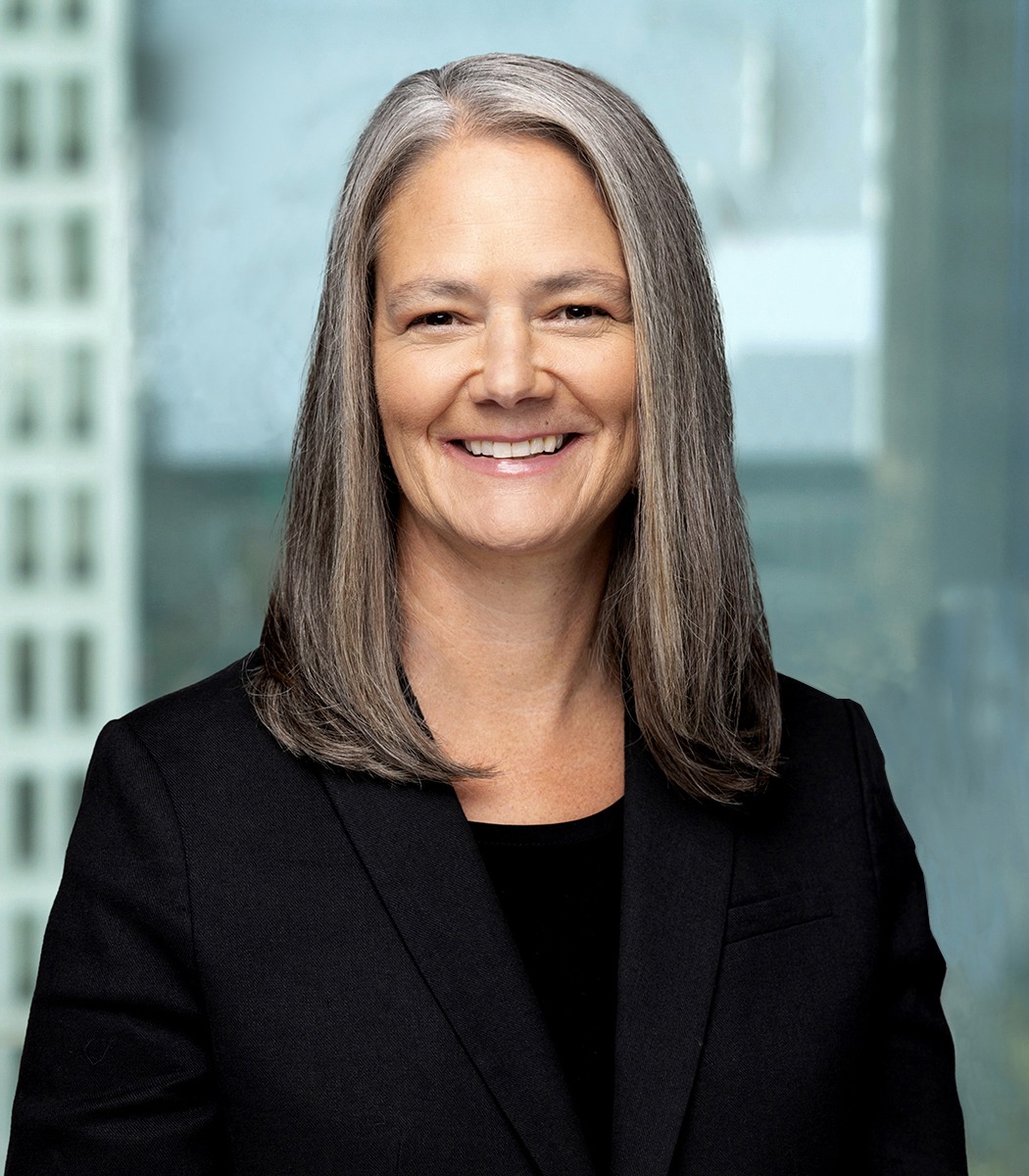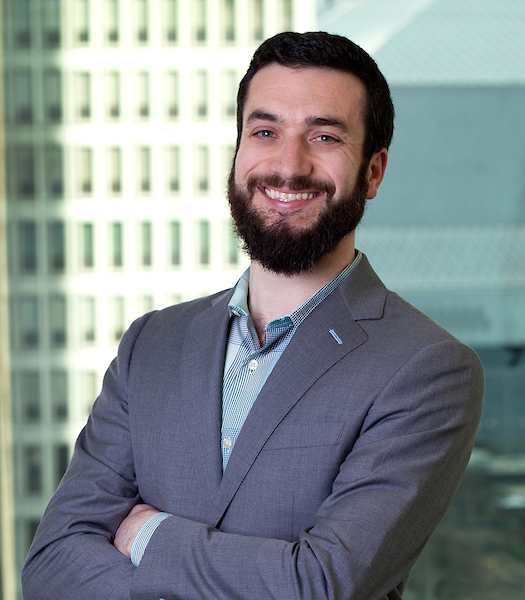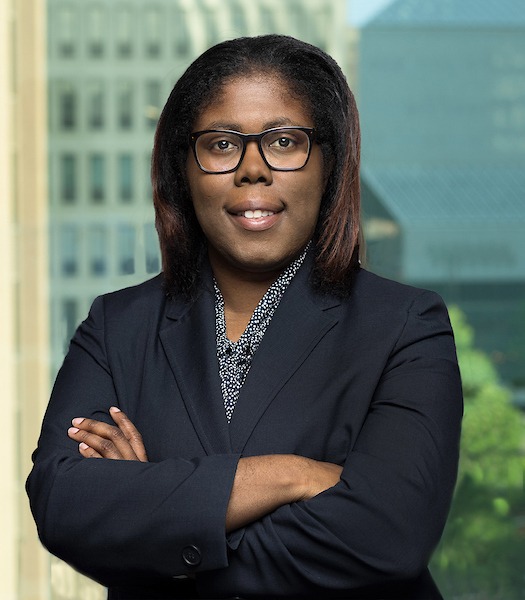The built environment has a significant impact on the climate, with buildings alone contributing nearly 40% of global CO2 emissions and consuming more energy than both the industrial and transportation sectors. Implementing low carbon solutions on large developments can be challenging due to impracticality at scale, lack of proven effectiveness, regulatory constraints, and the need for substantial infrastructure investments for limited benefits. Addressing challenges such as the embodied carbon of building materials, fossil fuel use of HVAC and food service systems, occupant health and wellness, community connections, and construction waste are critical to sustainable and resilient development.
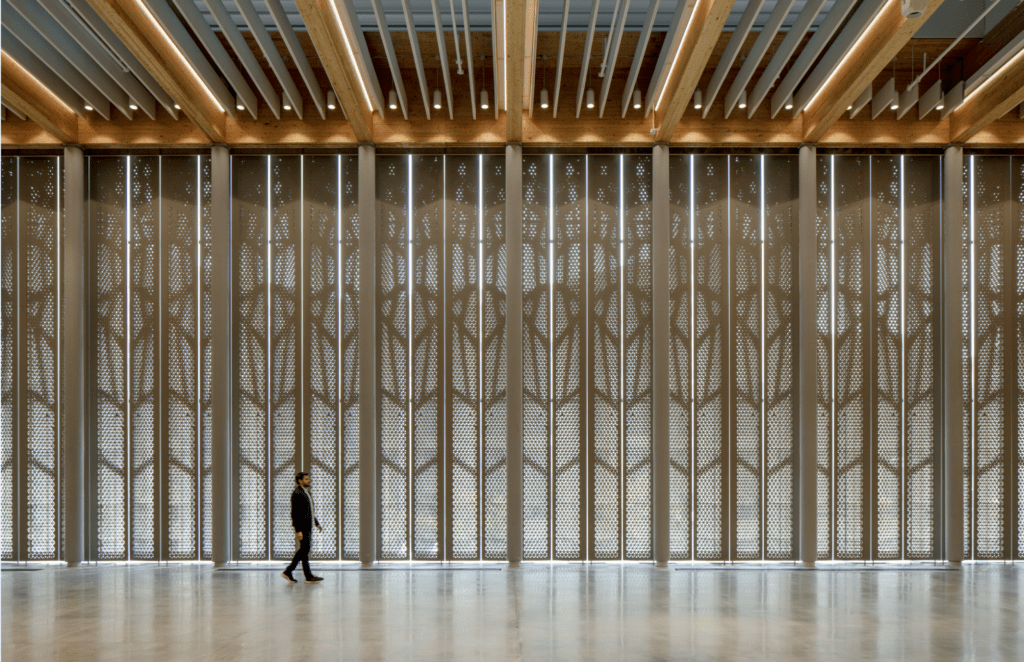
Recognizing the urgency of addressing climate change and aiming to have a positive impact on the local community, Amazon sought to construct HQ2 in Arlington, VA, to run with zero operational carbon emissions. Their vision involved not only accommodating thousands of employees but also improving operational efficiency and promoting the preservation of the natural environment. Additionally, Amazon aimed to inspire change across various industries, setting an example for sustainable development.
To achieve these goals, HQ2 incorporates sustainable strategies including the use of low-carbon concrete, mass timber, electrified energy-efficient building systems, innovative water reuse methods, and the incorporation of green roofs, landscaped plazas, and a public park.
Recognizing the significant contribution of concrete to global greenhouse gas emissions and knowing that concrete contributes the largest share of a project’s overall embodied carbon footprint, Amazon and the real estate development project team prioritized addressing this issue in its sustainability strategy for HQ2. The team evaluated and implemented the use of advanced, low-carbon concrete mix designs, achieving a 20% reduction in the carbon footprint of Met Park’s concrete structures compared to the industry baseline. To further support Amazon’s vision, the team looked for opportunities to leverage alternative sustainable materials into the project, including a mass timber structure in the Meeting Center at HQ2. This highly visible structure features ten 70-foot-long cross-laminated timber beams for structural support.
To deliver a building that operates with zero carbon emissions, the project includes fully electric HVAC systems, water heaters, and food service equipment that are powered by renewable energy sourced from a solar farm in Virginia. This includes the complete electrification of the retail spaces, including restaurant and other food service tenants. Overall, HQ2 is designed to achieve a 24% reduction in overall energy consumption relative to a comparable office building. This energy savings amounts to the equivalent electricity needed to power 572 homes in the United States every year. Eliminating the use of fossil fuels means the project can be powered entirely by renewable energy, and by facilitating the retailers’ electrification, local business owners will reduce their carbon footprint and accelerate industry knowledge.
The team’s water conservation strategy began with selecting low-flow urinals, toilets, and lavatories that exceed the Environmental Protection Agency’s requirements by nearly one-third. To further reduce potable water consumption, the project integrates technology to reclaim and recycle rainwater and greywater for cooling towers, landscape irrigation, and flushing fixtures. Through the capture and reuse of rainwater, shower water, and HVAC condensate, the building is expected to achieve over 50% water savings below the requirements of the building code. These systems are designed to recycle 7.5 million gallons of water per year, more than enough water to fill the reflecting pool at the Lincoln Memorial. The incorporation of recycled water systems not only conserves natural resources but also enhances the building’s resilience to future climate impacts. By reducing reliance on potable water sources, HQ2 contributes to long-term water sustainability.
As part of efforts to connect building occupants to nature, the project team incorporated two acres (90,000 square feet) of landscaped green roofs with native plantings. These green spaces serve multiple purposes, including providing outdoor meeting areas, dog runs, and even an urban farm. The landscaping design focused on incorporating native and adaptive plantings that suit the climate of Arlington while attracting local pollinator species. Moreover, the soil was engineered to retain water and promote root growth, and smart, low-flow irrigation systems were optimized to minimize water consumption, aligning with sustainable water management practices. In addition to supporting occupant health and wellness, the green roofs and landscaping help in reducing energy consumption by replacing synthetic, impervious materials with living plants. These plants naturally cool the local environment by reflecting solar energy and offsetting heat through evaporation.
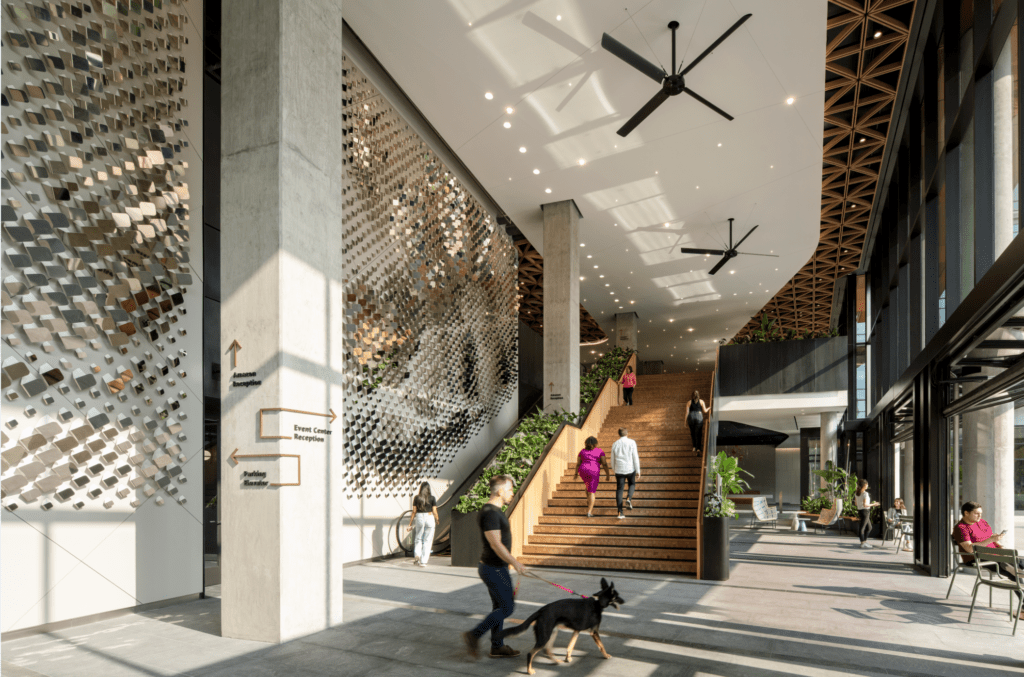 Additional efforts were made to ensure sustainable construction practices. The project team engaged with contractors who prioritized sustainability, implementing best practices around efficient use of construction materials, increasing use of prefabrication methods, and focusing efforts to reduce the project’s overall construction waste. During the construction phase, 82% of all construction waste materials were diverted from landfills, compared to the statewide average of 35%. Over 17,000 tons of waste, including concrete, drywall, metals, wood, cardboard, and plastic, four times the weight of the US Capitol Dome, was recycled or repurposed, showcasing the commitment to sustainable waste management practices.
Additional efforts were made to ensure sustainable construction practices. The project team engaged with contractors who prioritized sustainability, implementing best practices around efficient use of construction materials, increasing use of prefabrication methods, and focusing efforts to reduce the project’s overall construction waste. During the construction phase, 82% of all construction waste materials were diverted from landfills, compared to the statewide average of 35%. Over 17,000 tons of waste, including concrete, drywall, metals, wood, cardboard, and plastic, four times the weight of the US Capitol Dome, was recycled or repurposed, showcasing the commitment to sustainable waste management practices.
In recognition of its sustainable features and practices, HQ2 received LEED Platinum certification in January 2024, demonstrating the highest standard for environmentally responsible development in the United States. HQ2 is the largest Platinum LEEDv4 New Construction building in the world. Amazon’s HQ2 project in Arlington exemplifies a holistic approach to sustainable workplace design and construction, addressing environmental challenges while fostering community resilience and industry innovation. By prioritizing low-carbon solutions, energy efficiency, water conservation, and waste management, the project serves as a model for sustainable development in the built environment.
Charlie Gronek is a development manager and sustainability lead at Seneca Group and Elaine Wine is the Mid-Atlantic office co-lead. Both were integral in leading Seneca Group’s effort to deliver HQ2 in alignment with Amazon’s ambitious sustainability goals. Seneca Group provides premium level real estate advisory and development management services for building owners and users across the U.S.

