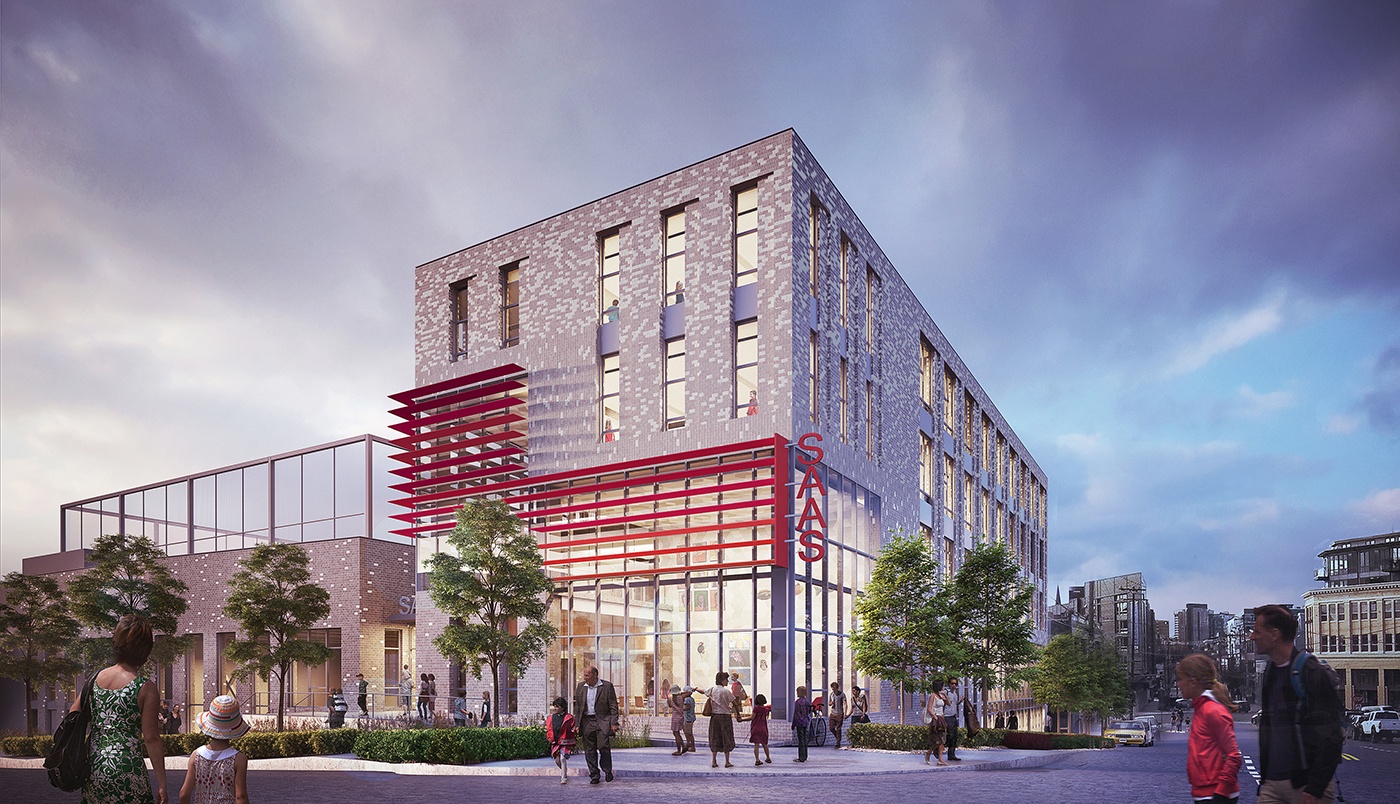Seattle Academy of Arts and Sciences said on Tuesday it’s breaking ground this week on the $48 million Cardinal Union middle school building on its Capitol Hill campus. The five-story, 74,300-square-foot structure will be built on the southwest corner of 13th Avenue and East Union St. LMN Architects is the architect and interior designer. GLY Construction is the general contractor. Seattle Academy says the building will give the private prep school a new front door.
Middle schoolers are currently using leased space from the Temple De Hirsch Sinai. The new building is expected to provide much-needed space flexibility, contemporary classrooms and science labs. A playfield will sit atop the building’s new gym and provide activity space, while an outdoor area located at the building’s main entry will offer a place for students to congregate. Each grade will occupy a floor within the building, with classrooms organized around flexible community learning spaces. Cardinal Union will be clad in a mix of gray and cream-colored bricks, which will fade from dark to light vertically along the facade. Exterior red metal sunshades will provide colorful relief against the brick backdrop. With the help of various sustainability strategies, the building is expected to emit 45 percent less carbon compared with similar buildings. The main roof will have a solar panel array, and green roofs will be positioned next to the classrooms.
The building is slated to open in the fall of 2018. Other project team members include Seneca Group (owner’s representative), Coughlin Porter Lundeen (civil/structural), Swift Co. (landscape architect), PAE Engineers (mechanical/electrical/plumbing), Dark Light Design (lighting design), Sparling (acoustical), JLR Design Group (food service), DA Hogan & Associates (athletic field design), and Morrison Hershfield (envelope consultant).
