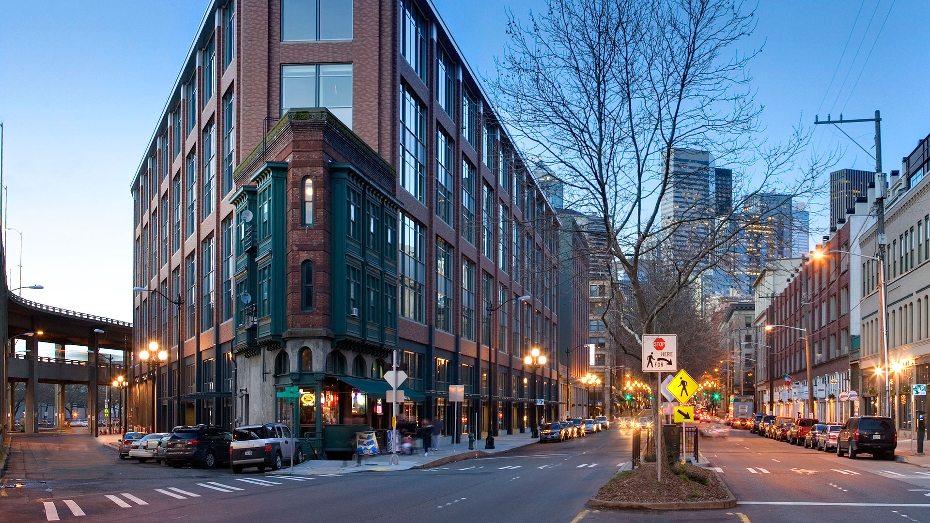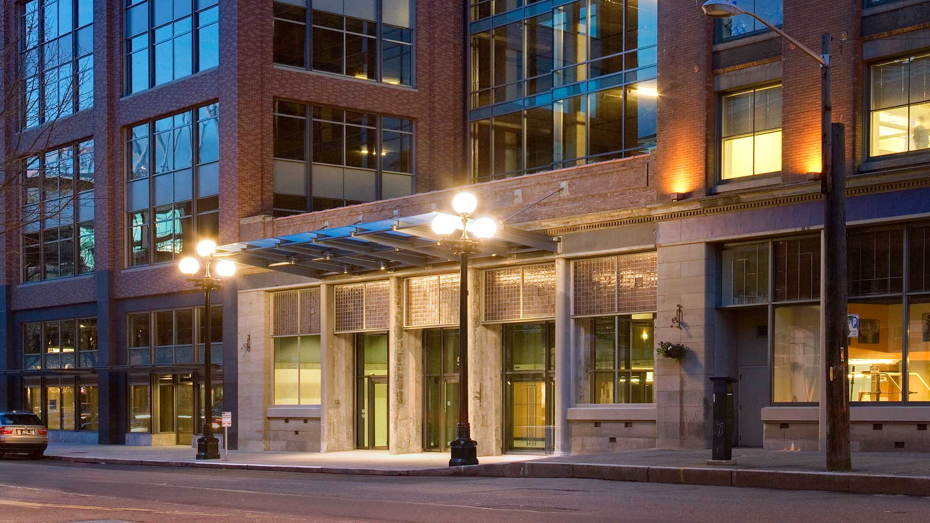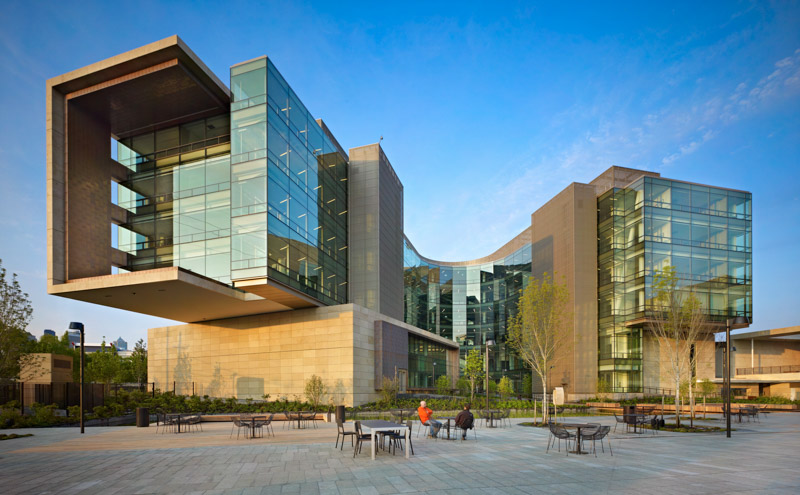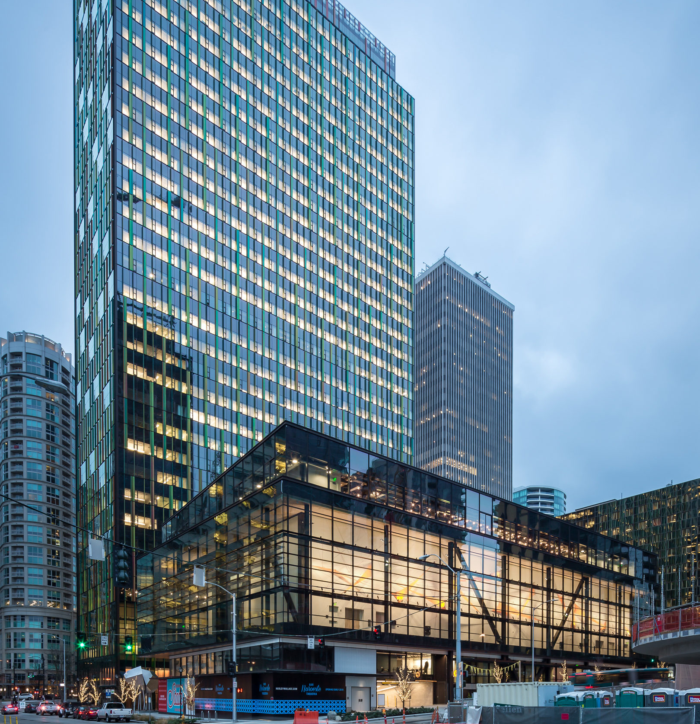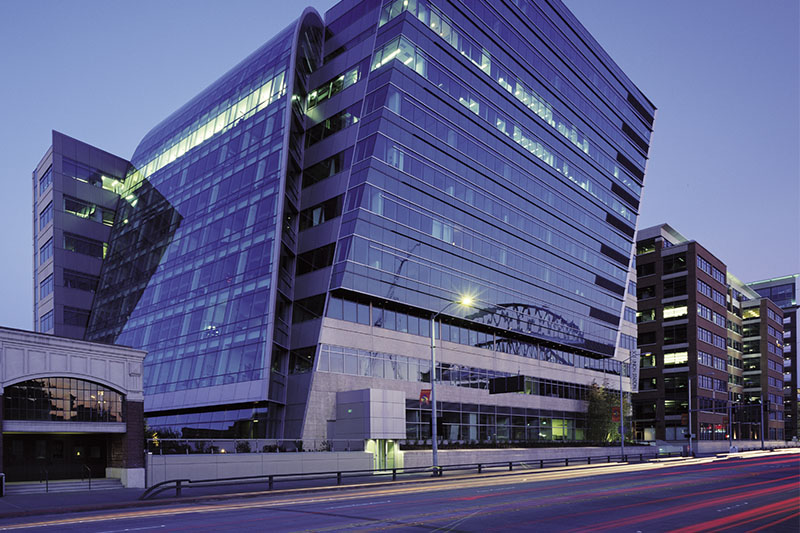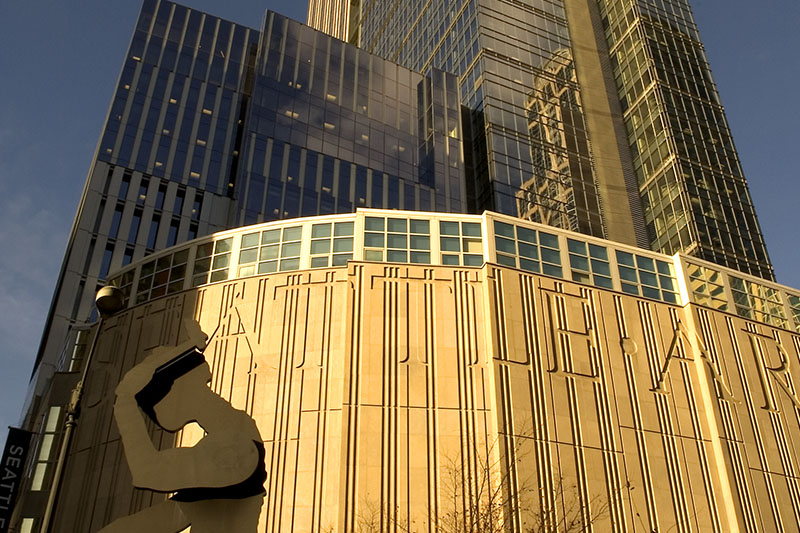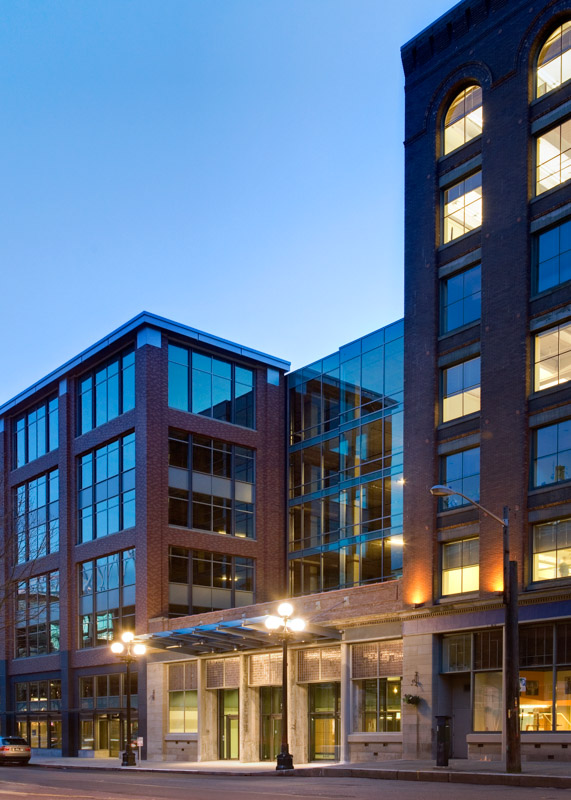
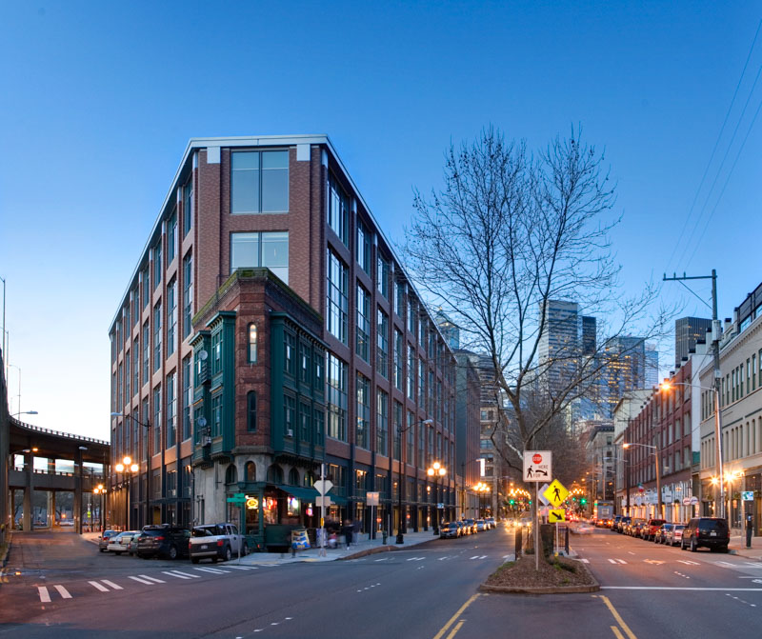
PROJECT DESCRIPTION
Seneca Group assisted Starbucks with their evaluation of the company’s long-term space needs which resulted in their acquisition of this Pioneer Square site. Seneca subsequently managed development of the new 300,000 square foot office building including construction of a new parking garage more than 50 feet below the water table and integration into the historical 1920s era warehouse façade. During construction, Seneca also oversaw a redesign effort to allow the building to function as multi-tenant space.
LOCATION
- Seattle, WA
PROJECT SIZE
- 300,000 SF
COMPLETION DATE
- 2010
SCOPE OF WORK
- Permits and approvals
- Design and construction management
- Cost and budget control
- Scheduling
TEAM
- Seneca Group - Development Manager
- Lease Crutcher Lewis - Contractor
- NBBJ - Architect
