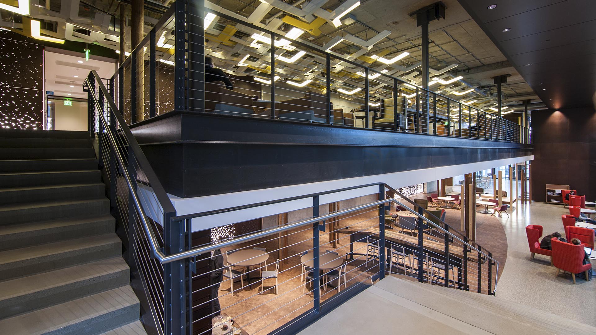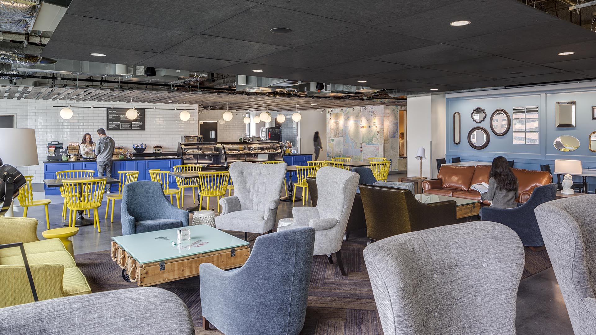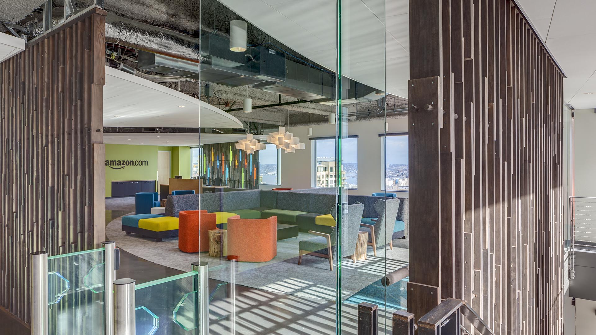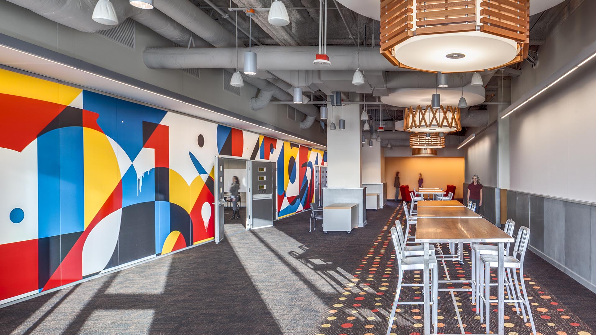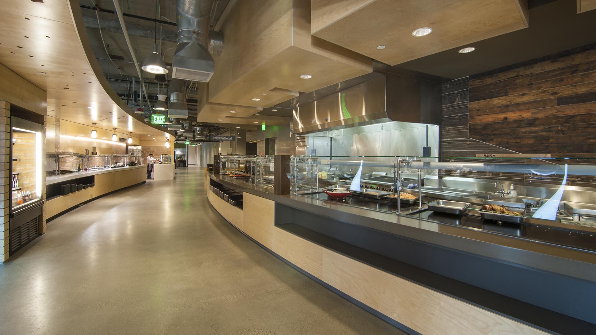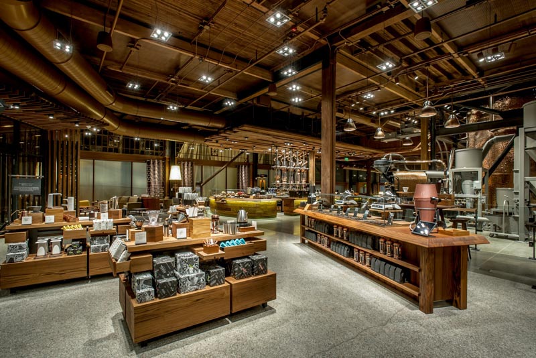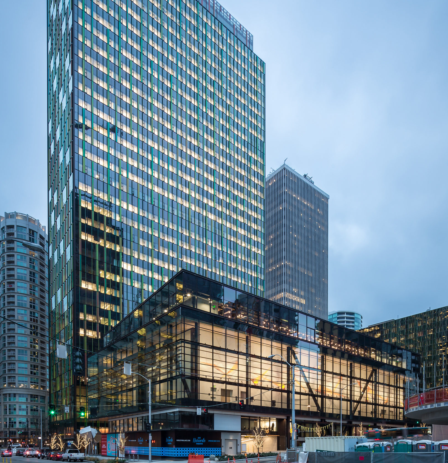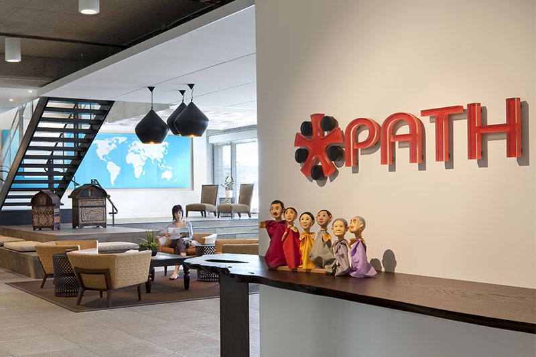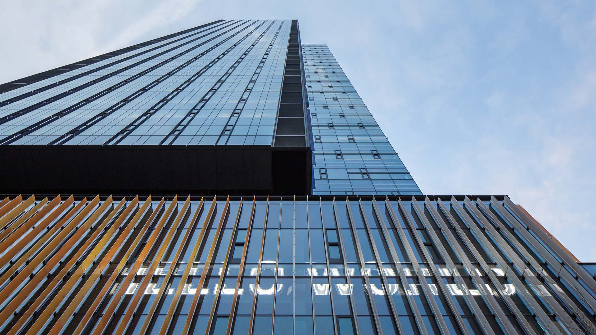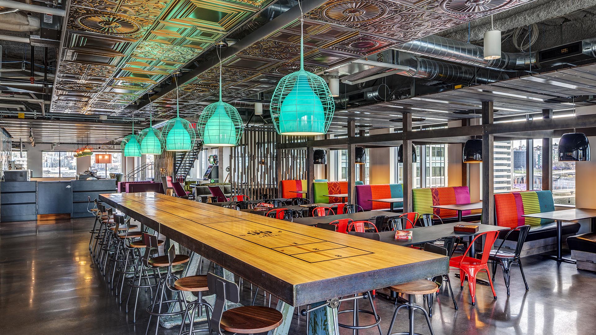
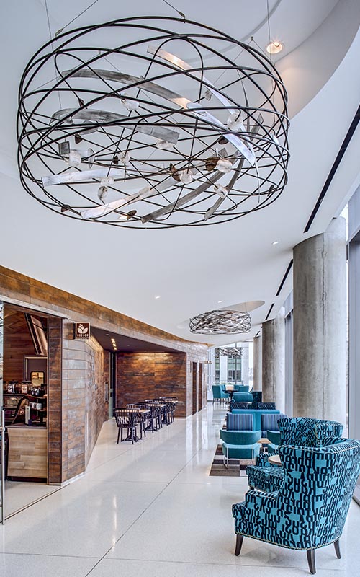
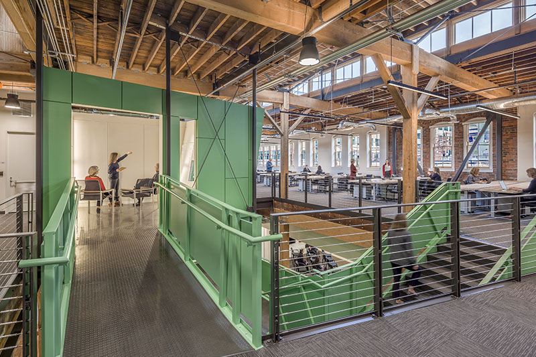
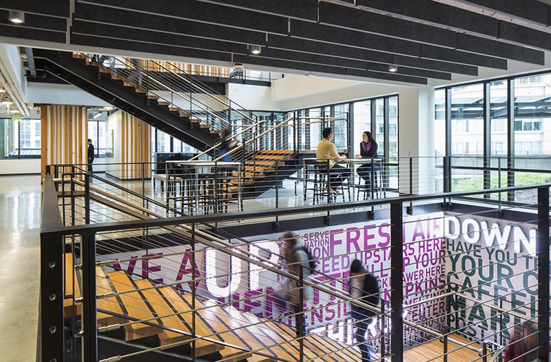
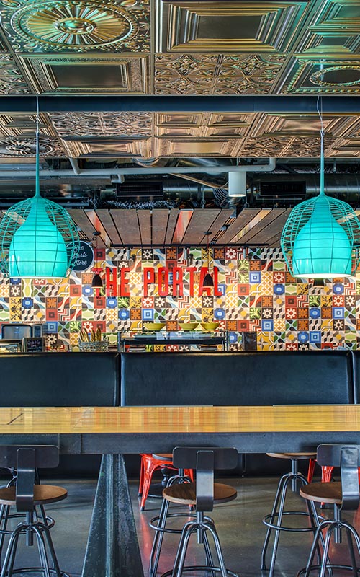
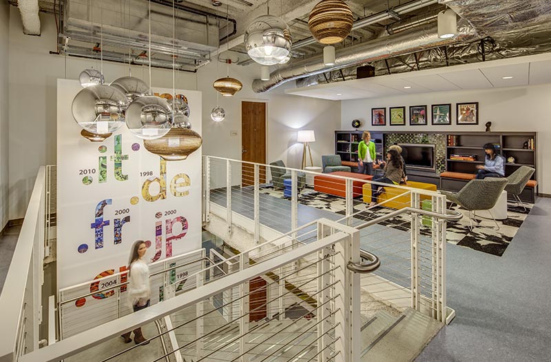
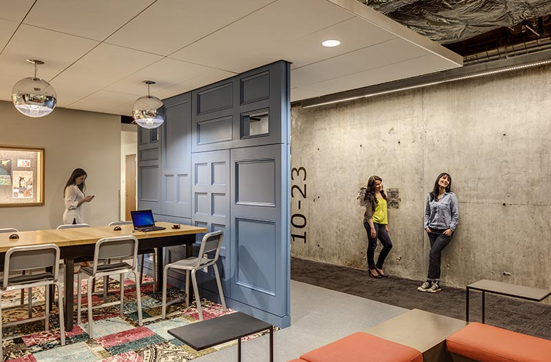
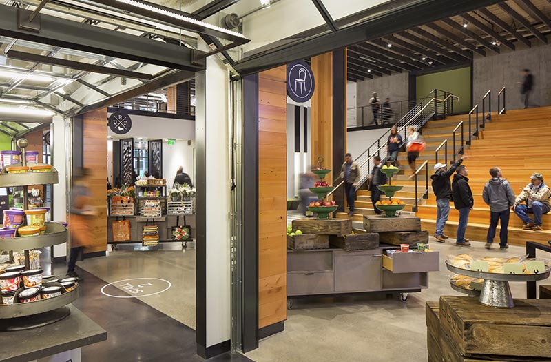
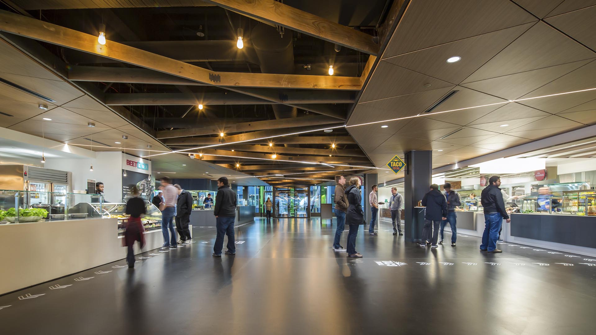
PROJECT DESCRIPTION
Starting in 2006, Seneca Group has provided development management services for Amazon’s commercial office projects in Seattle and Bellevue. With a cumulative area of over 8M square feet, these projects include major programmatic components such as collaborative open office space, food service and coffee bars, retail, conference centers, research & development spaces, car and bicycle parking, shower and locker facilities, network distribution and security operational hubs.
LOCATION
- Seattle, WA
PROJECT SIZE
- 18,000 - 800,000 SF
COMPLETION DATE
- 2008 - Present
SCOPE OF WORK
- Site selection
- Lease negotiation
- Contractor selection and contract negotiations
- Design and construction management
- Shell and core coordination for TI
- Scheduling
- Budget and cost control
- Furniture, fixtures and equipment coordination
TEAM
- Seneca Group - Development Manager
- Sellen, GLY, Howard S. Wright, Turner, Lease Crutcher Lewis, and BNBuilders - General Contractors
- NBBJ, LMN, Callison, ZGF, and Graphite - Shell and Core Architects
- IA, Nelson, B+H, and SABA - Tenant Improvement Architects
