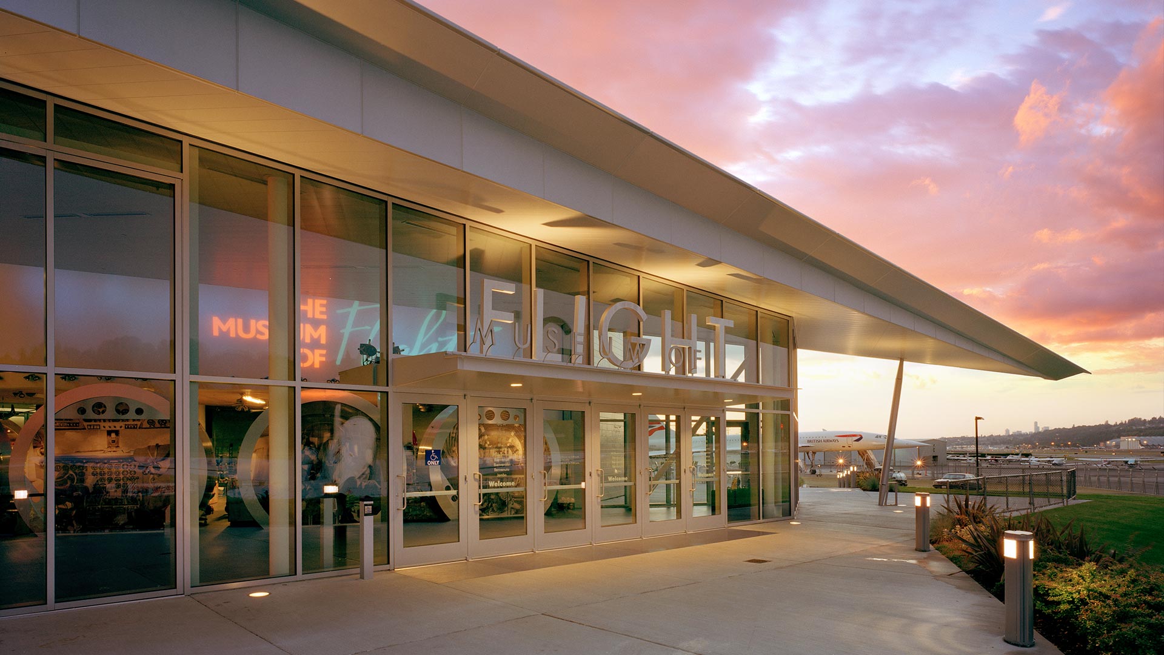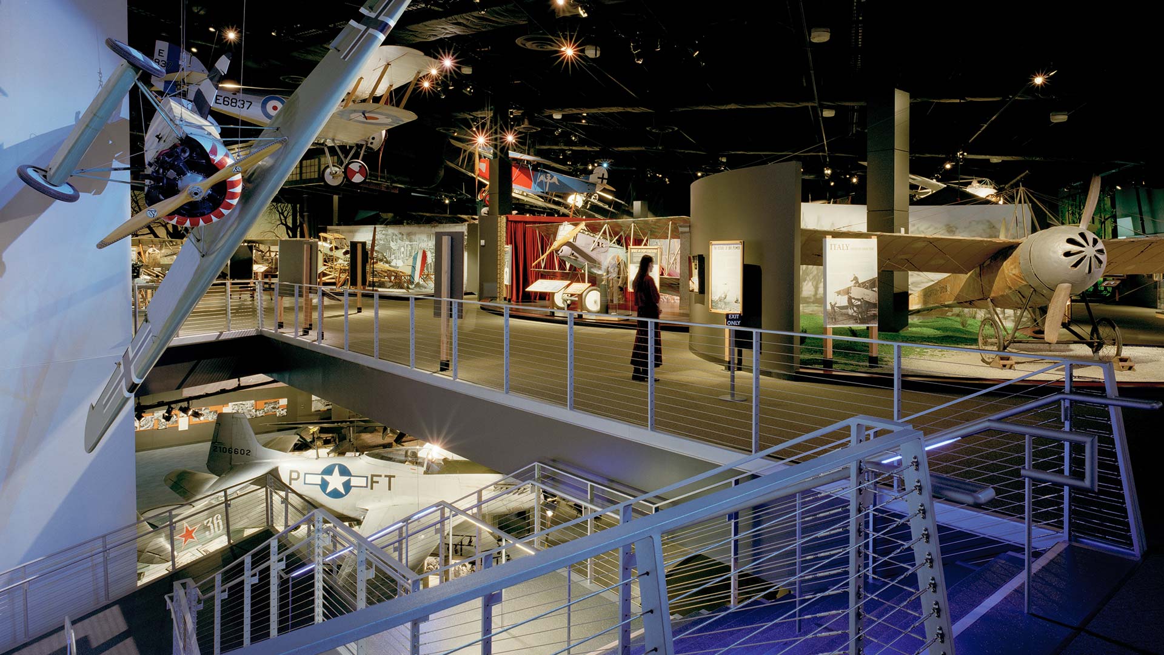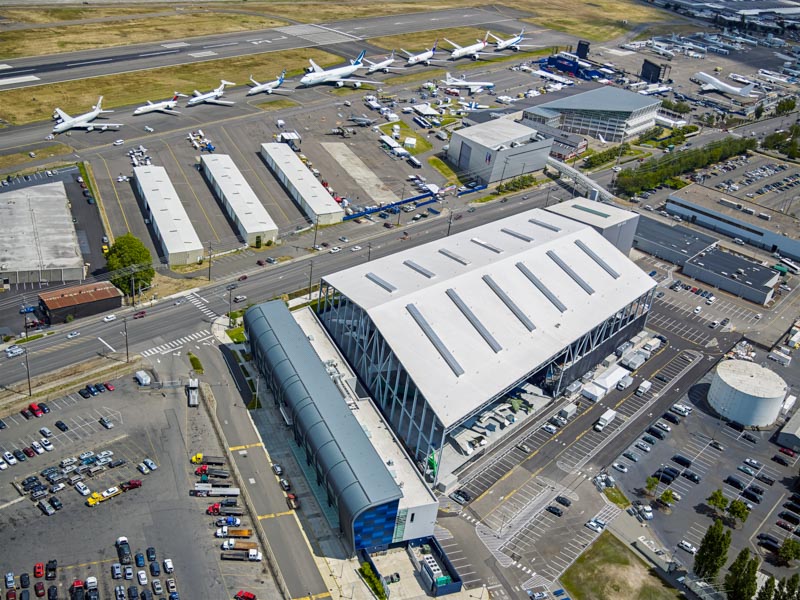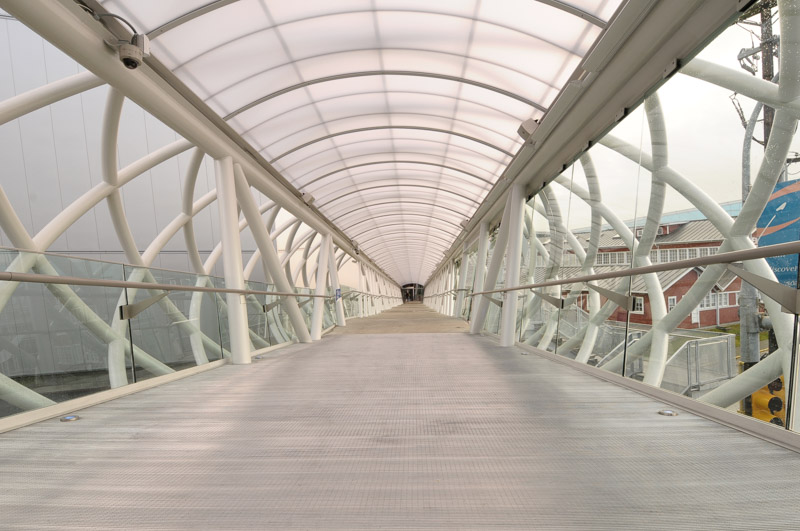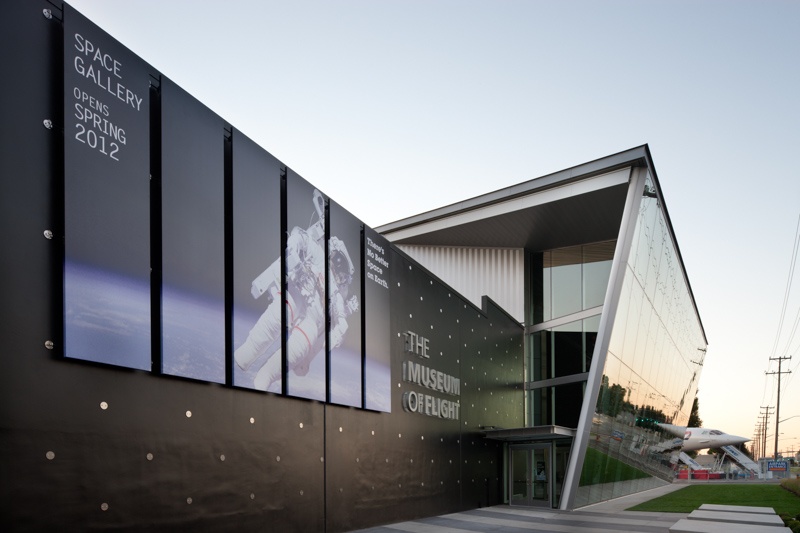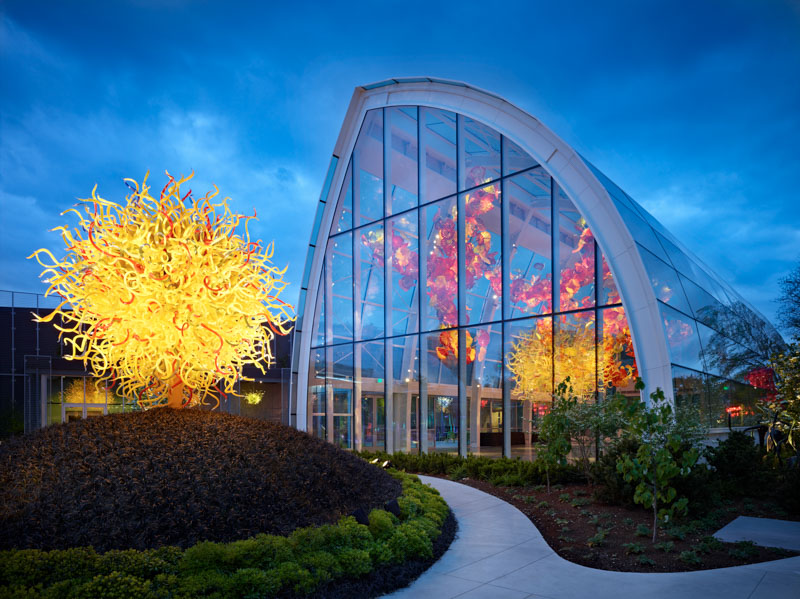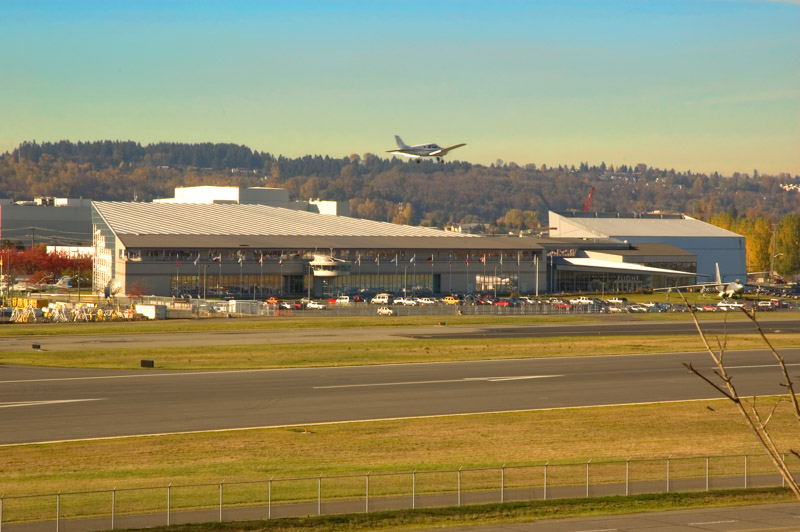
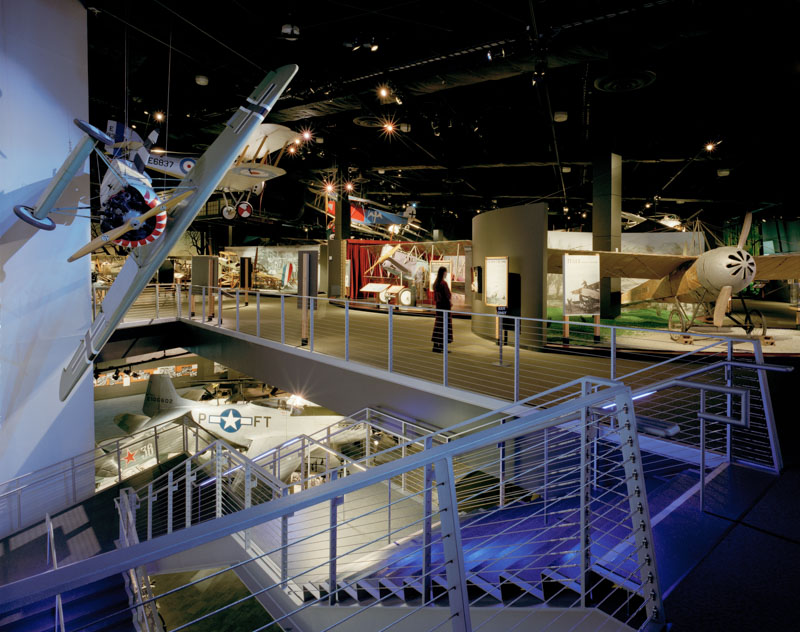
PROJECT DESCRIPTION
Seneca Group assisted the Museum of Flight in development of a four-phase master plan, as well as the design, permitting, and construction of Phase I of this plan. Phase I, The Personal Courage Wing, totals 93,000 SF and consists of two floors of new exhibit space, future archive space, a new lobby, and gift shop expansion. Also included was the design, permitting, and construction of four new hangars at King County International Airport adjacent to the Museum’s facilities.
LOCATION
- Seattle, WA
PROJECT SIZE
- 93,000 SF
COMPLETION DATE
- 2004
SCOPE OF WORK
- Permits and approvals
- Architect, contractor and exhibit consultant selection and contract negotiations
- Design and construction management
- Scheduling
- Budget and cost control
TEAM
- Seneca Group - Development Manager
- Sellen Construction - General Contractor
- NBBJ - Architect
