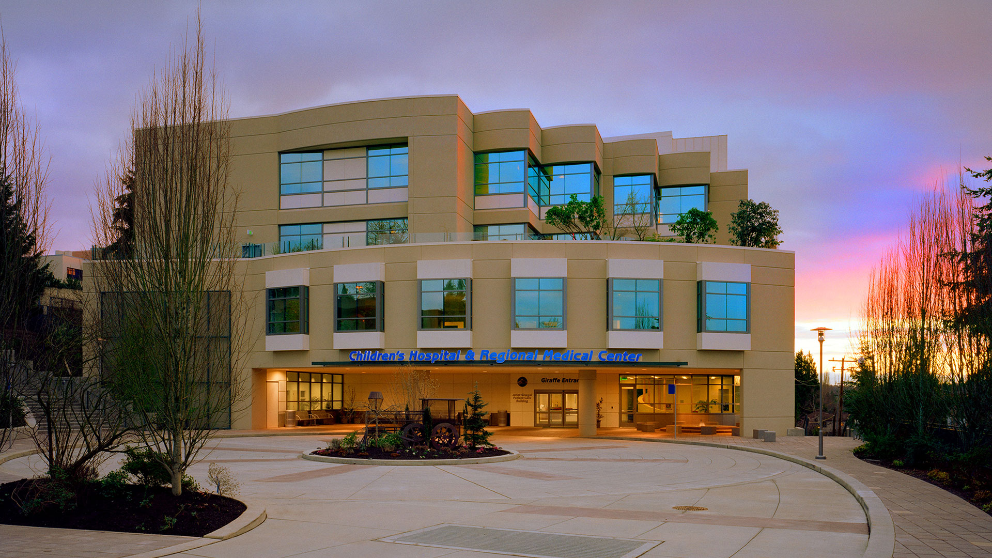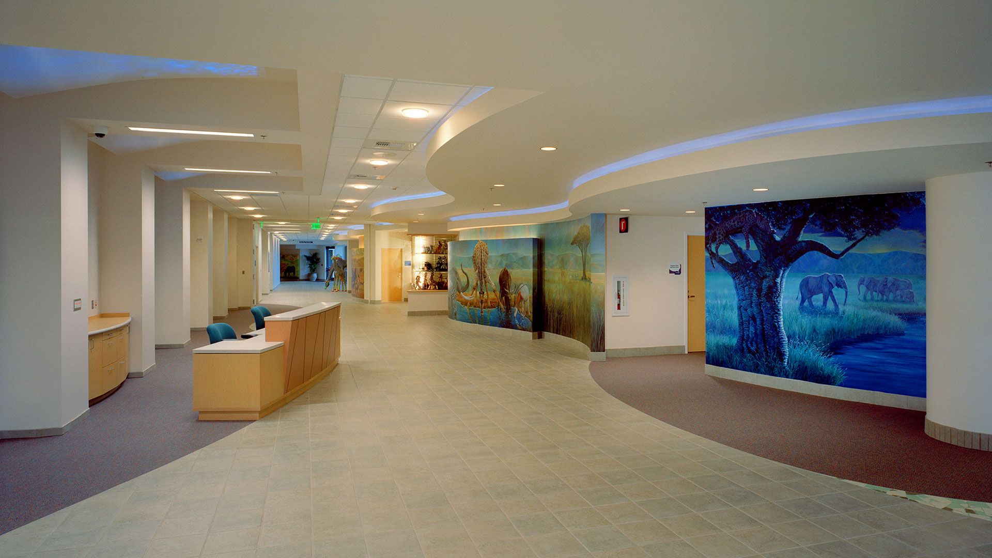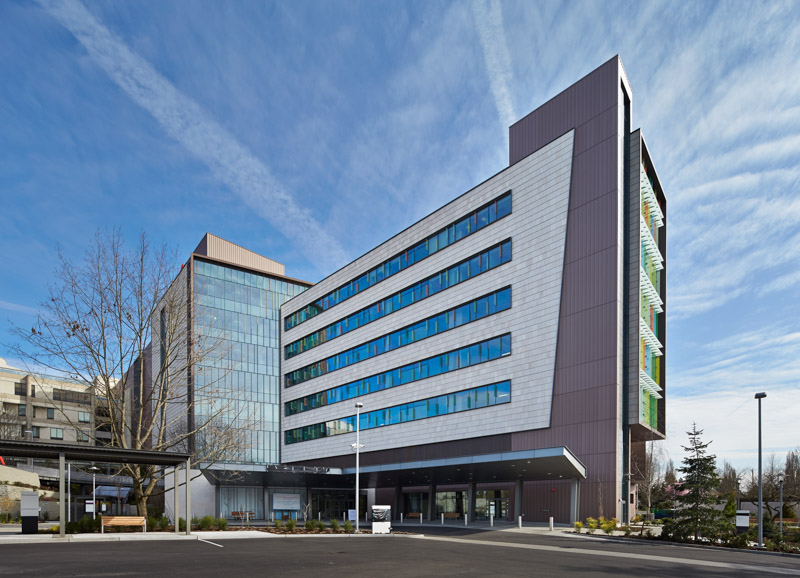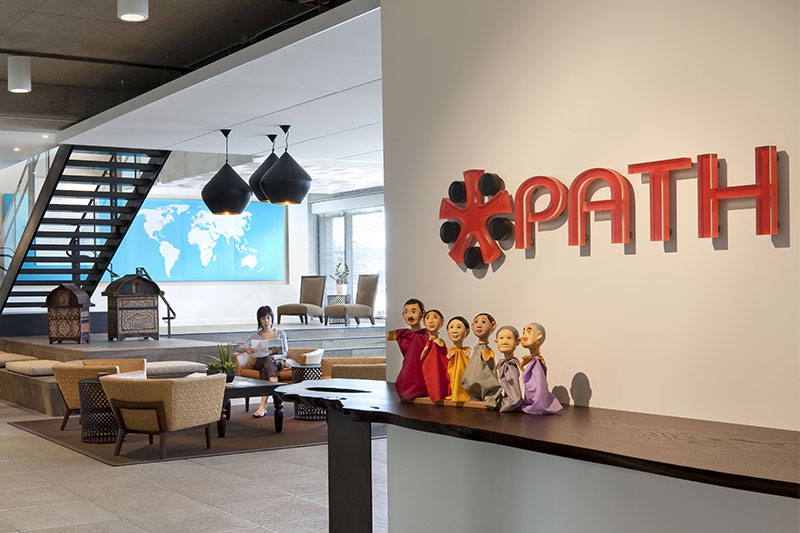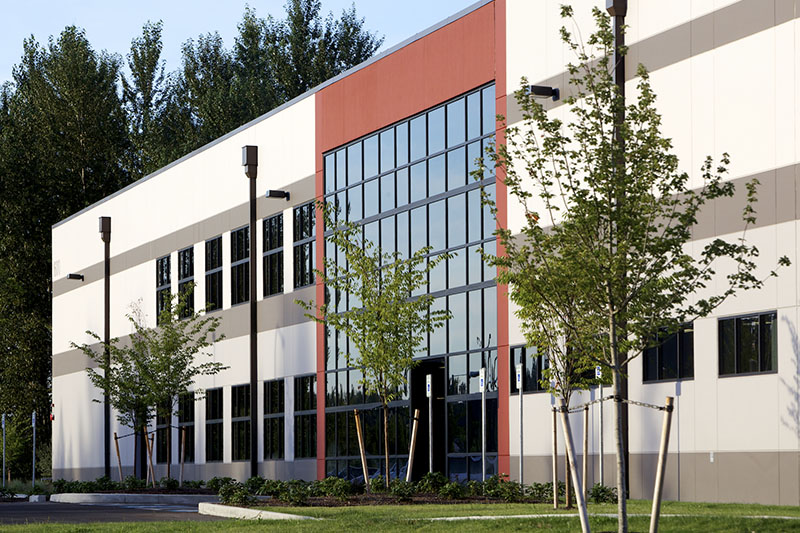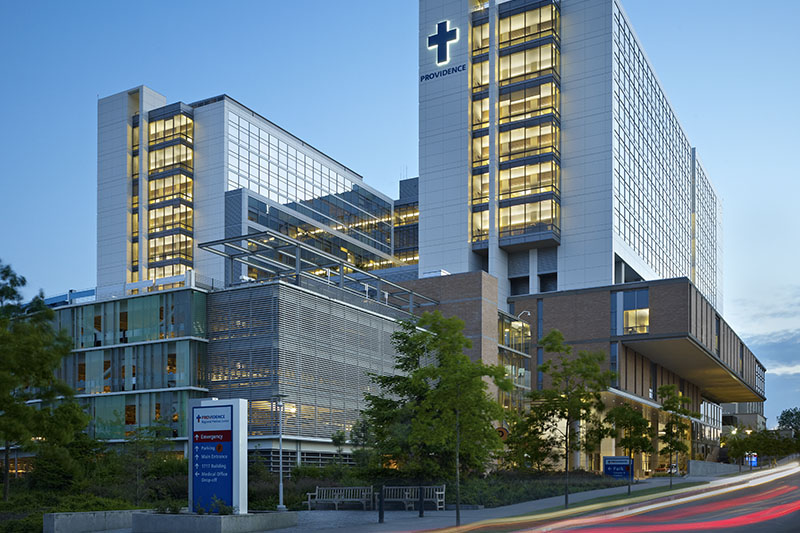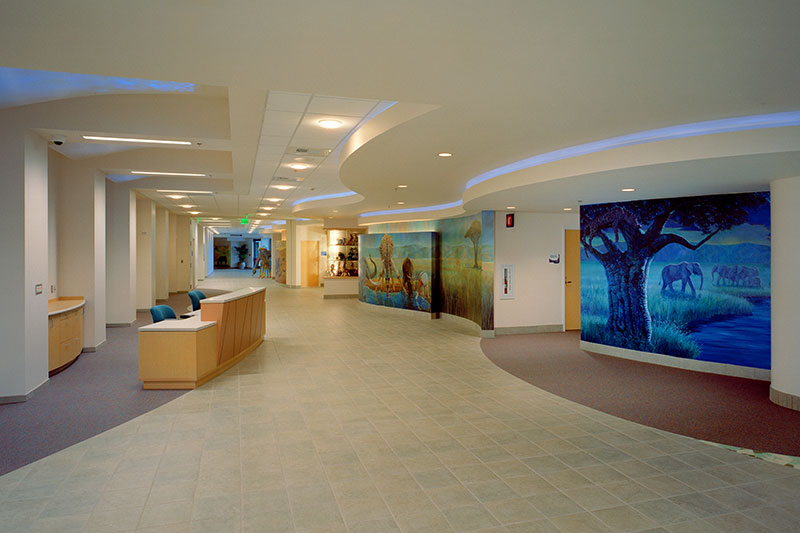
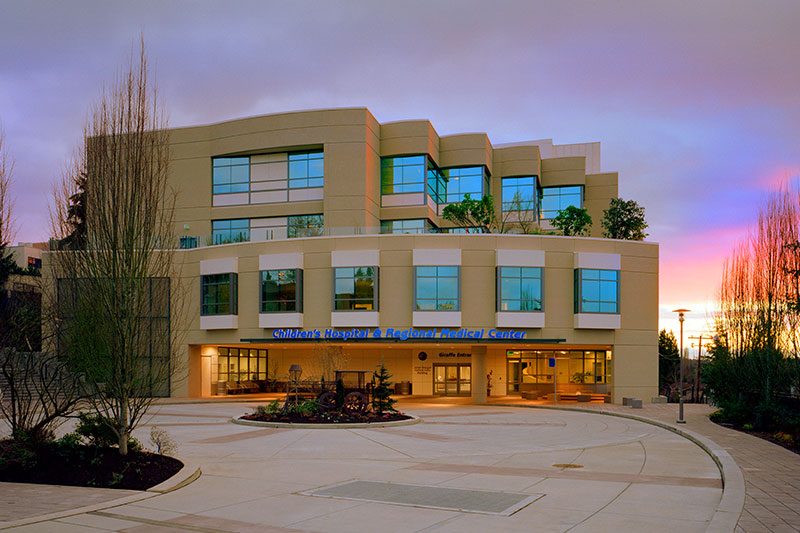
PROJECT DESCRIPTION
Seneca Group managed master planning, entitlements, design, and construction for Seattle Children’s Hospital’s new 99-bed acute care wing and adjacent inpatient space renovations. This project allowed Children’s to maximize their total bed count defined by their Certificate of Need, while also providing additional single occupancy rooms which embrace the patient/family experience. Also included in the project are a new main entry, pastoral care, café, volunteer area, conference center, and administrative offices.
LOCATION
- Seattle, WA
PROJECT SIZE
- 100,000 SF
COMPLETION DATE
- 2004
SCOPE OF WORK
- Master planning
- Permits and approvals
- Architect and contractor selection
- Design and construction management
- Scheduling
- Budget and cost control
- Furniture, fixtures and equipment coordination
- Move-in assistance
TEAM
- Seneca Group - Development Manager
- Sellen Construction - General Contractor
- HKS - Architect
