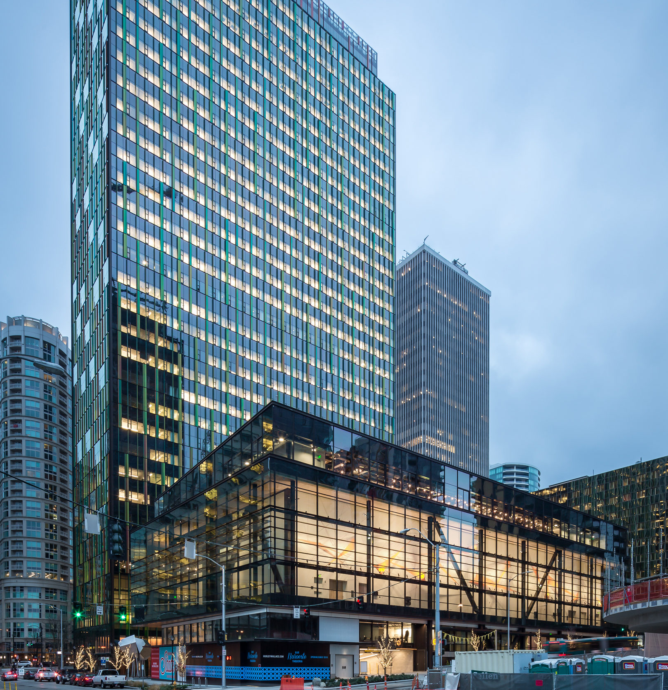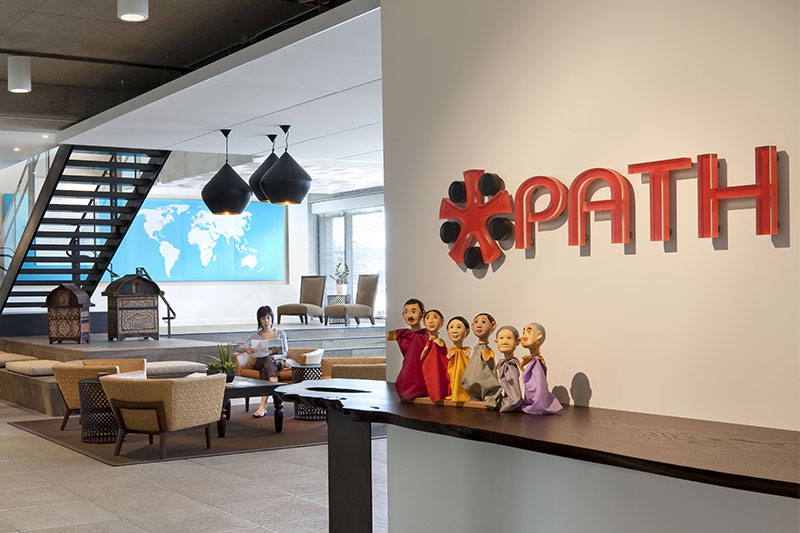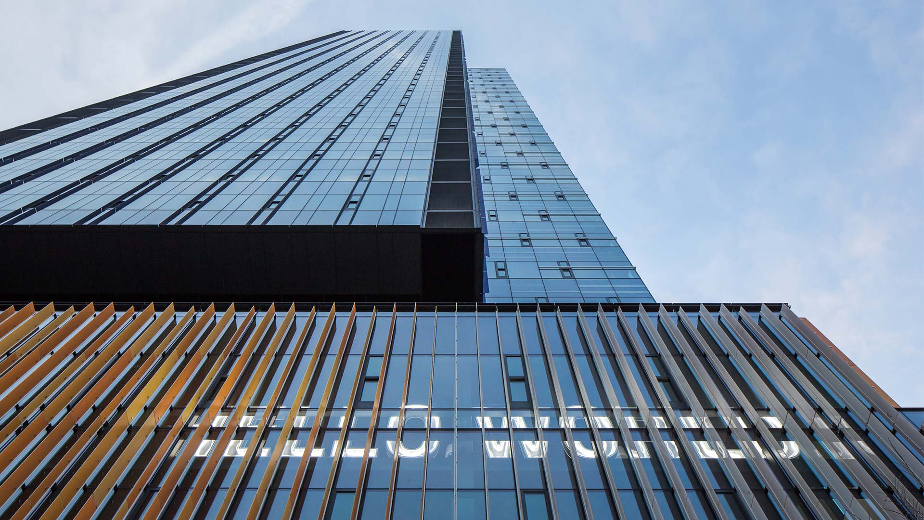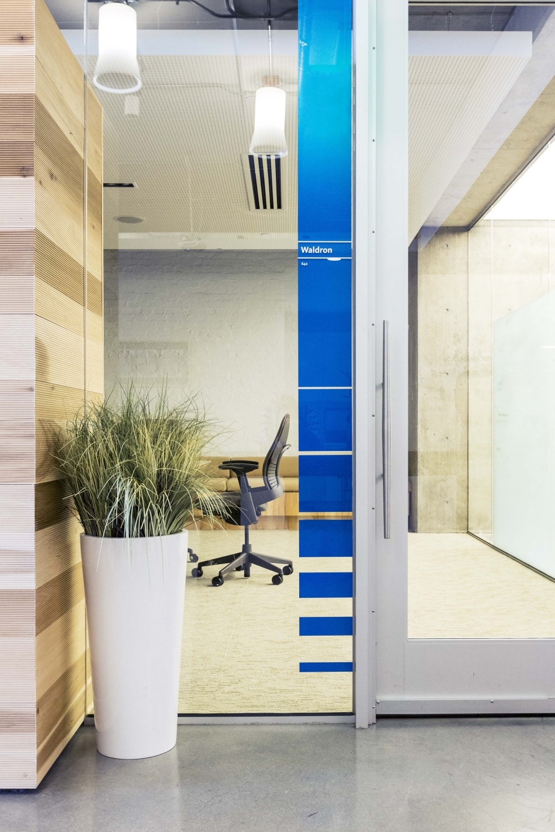
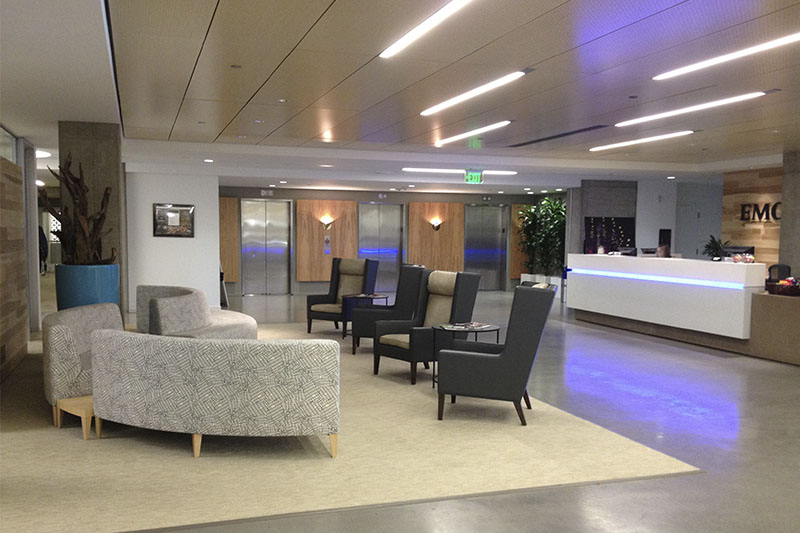
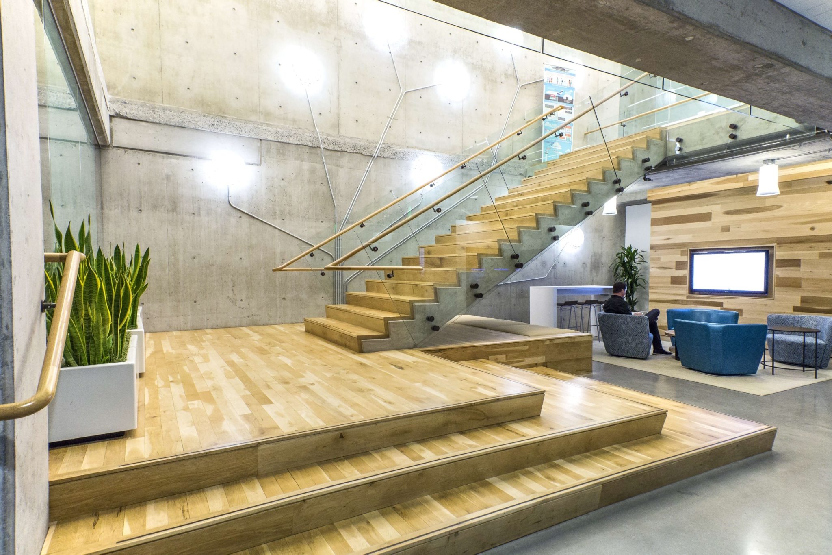
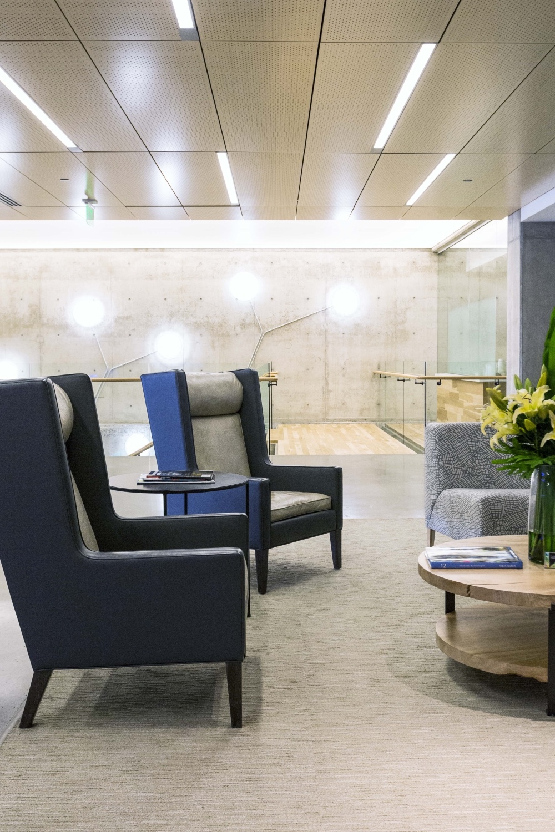
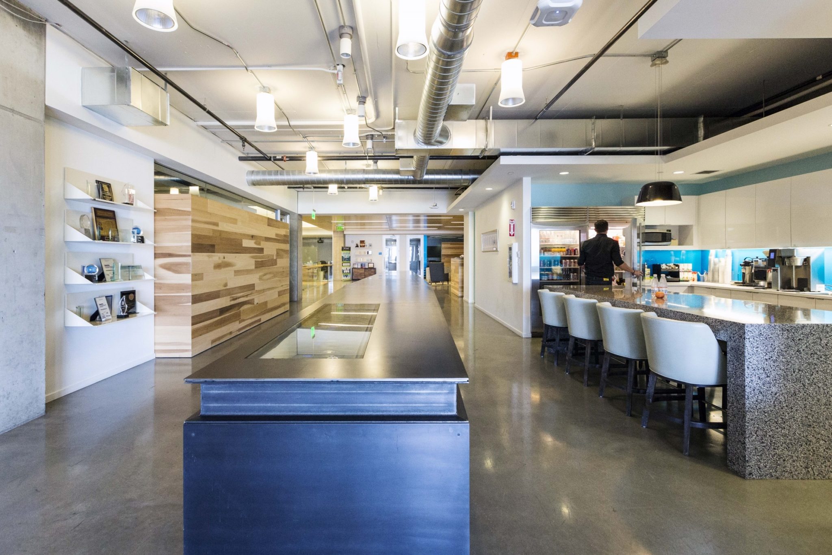
PROJECT DESCRIPTION
Only two years after delivering a headquarters relocation for the Owner, Seneca Group was selected again to manage and develop a full-floor expansion for this rapidly growing technology company. EMC took another full floor to bring their total footprint to 181,270 SF.
CLIENT
- Isilon Storage Division of EMC
LOCATION
- Seattle, WA
PROJECT SIZE
- 46,200 SF
COMPLETION DATE
- 2012
SCOPE OF WORK
- Permits and approvals
- Architect and contractor selection and contract negotiations
- Design and construction management
- Scheduling
- Budget and cost control
- Furniture, fixtures and equipment coordination
- Move-in assistance
TEAM
- Seneca Group - Development Manager
- Turner Construction - General Contractor
- SkB - Architects

