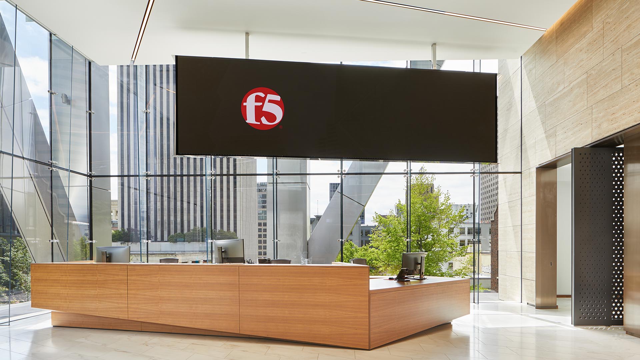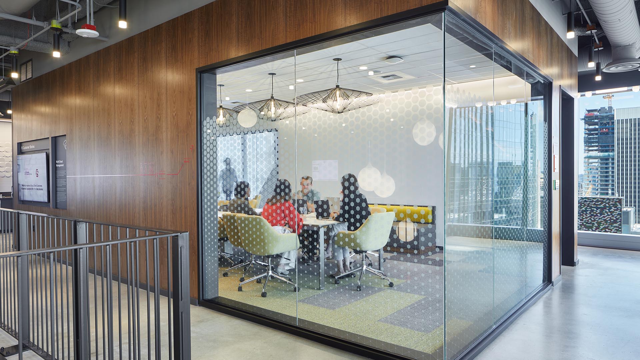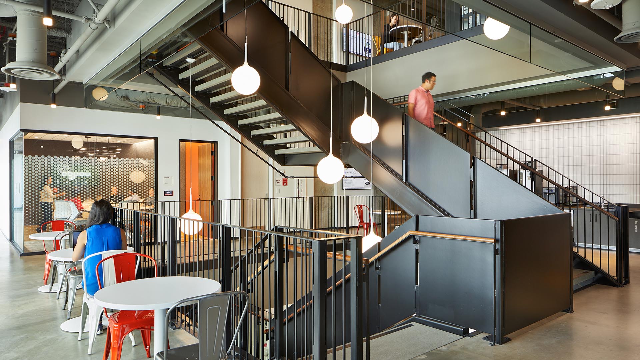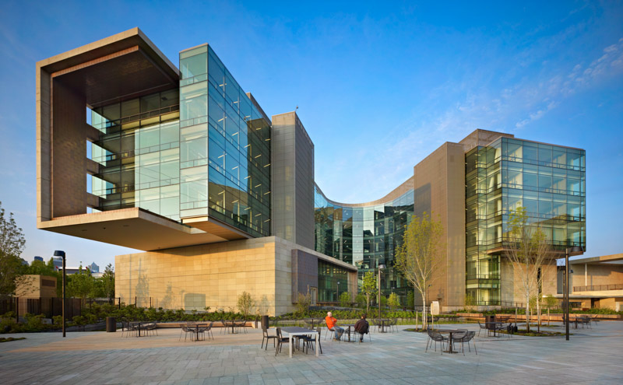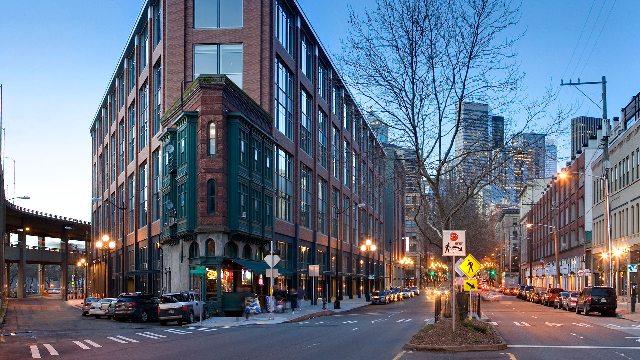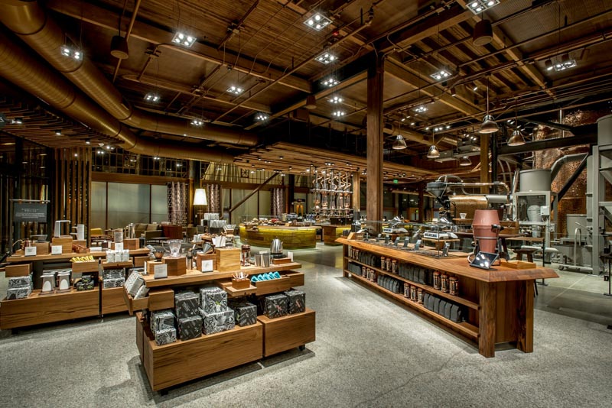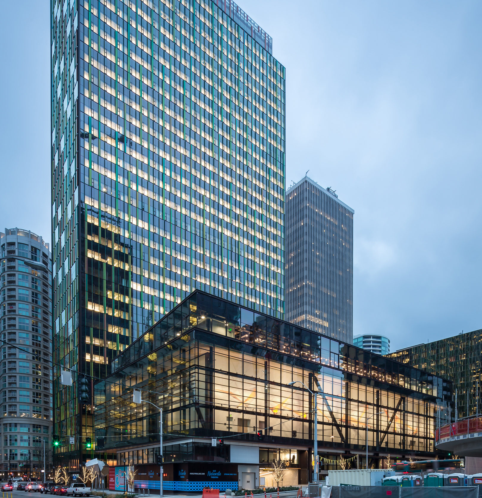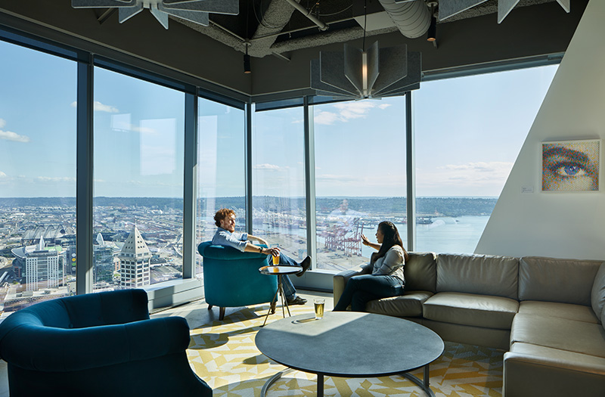
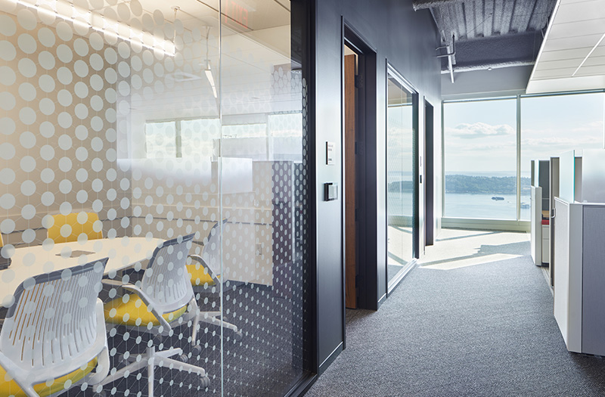
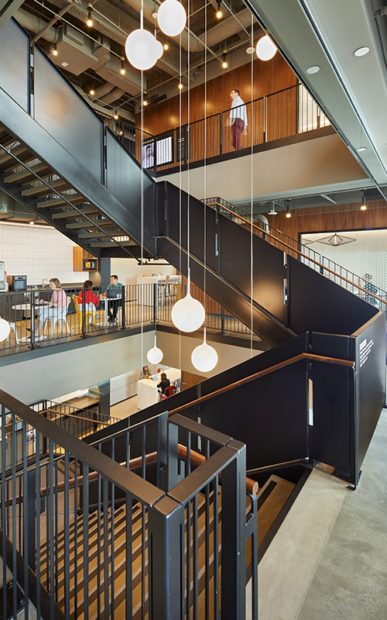
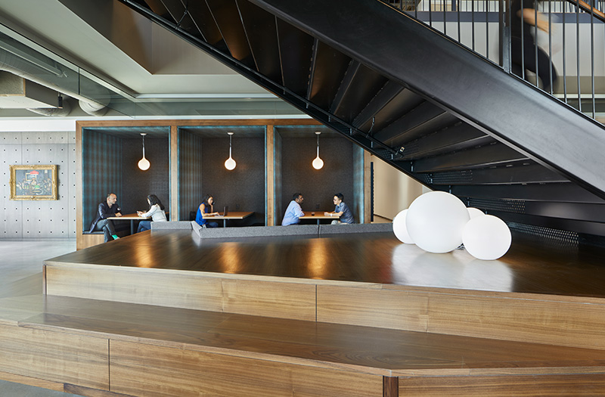
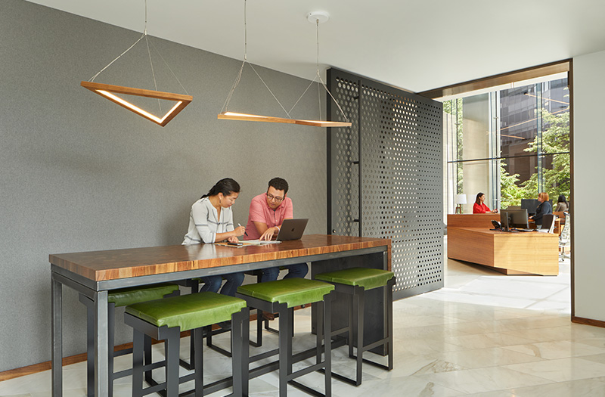
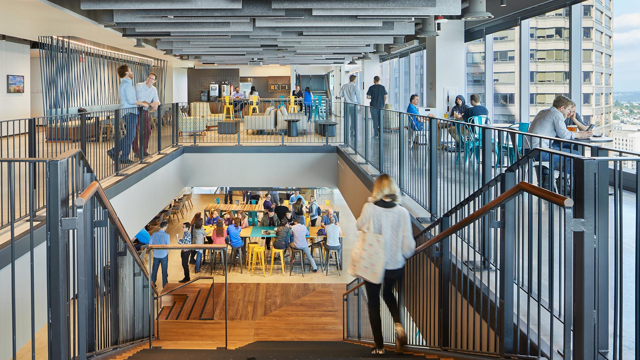
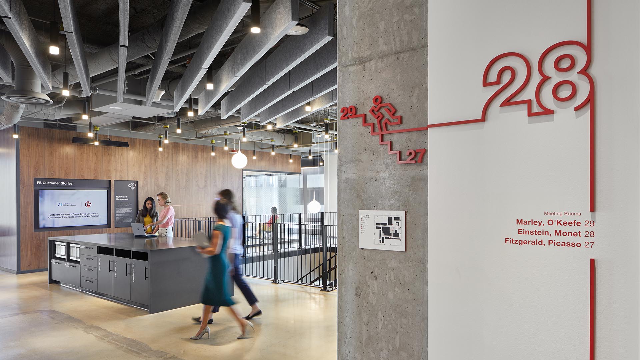
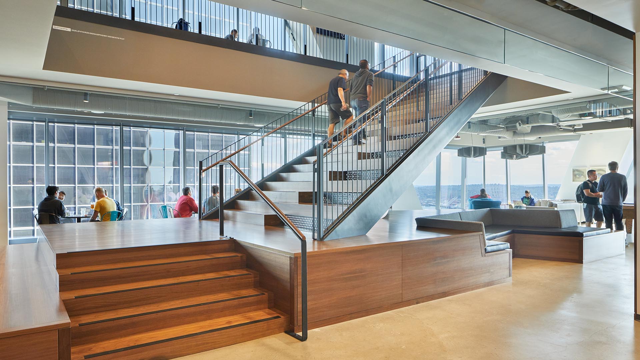
PROJECT DESCRIPTION
F5 Networks' decision to move their headquarters and ~1400 employees from multiple mid-rise buildings on the outskirts of downtown Seattle to an iconic high-rise tower in the heart of the commercial core involved a number of complex issues, consultants, and key stake holders. NBBJ designed a cohesive vertical campus intended to "level up" the work environment and public expression that included vertical stair movement and 10 discrete but connected "neighborhoods." Incorporation of specialty ammenities including a Customer Engagement Center, fitness center, Security Operations Center, and meeting spaces rounded out the design.
CLIENT
- F5 Networks
LOCATION
- Urban Campus - Seattle, WA
PROJECT SIZE
- 515,518 SF
COMPLETION DATE
- 2019
SCOPE OF WORK
- Site Selection
- Due Diligence
- Permits and approvals
- Architect, contractor and other consultant selection and management
- Design and construction management
- Scheduling
- Budget and cost control
- Furniture, fixtures and equipment coordination
- Support of transition to operations
TEAM
- Seneca Group - Development Manager
- Sellen Construction - General Contractor
- NBBJ - Tenant Improvement Architect
