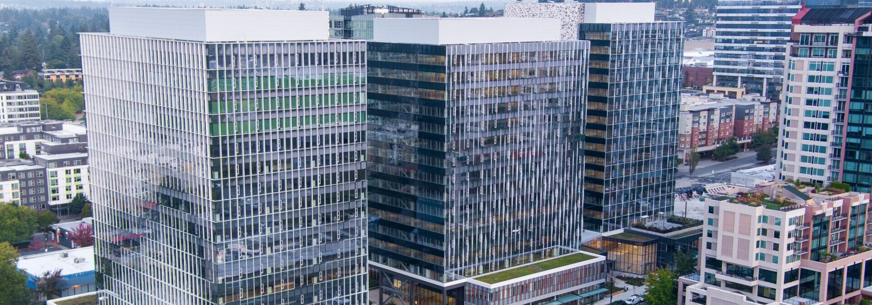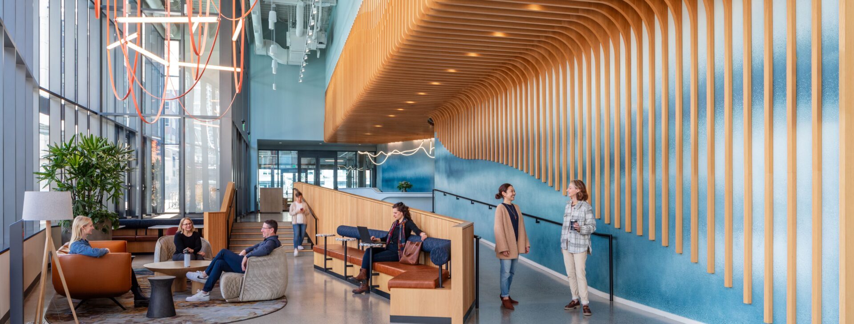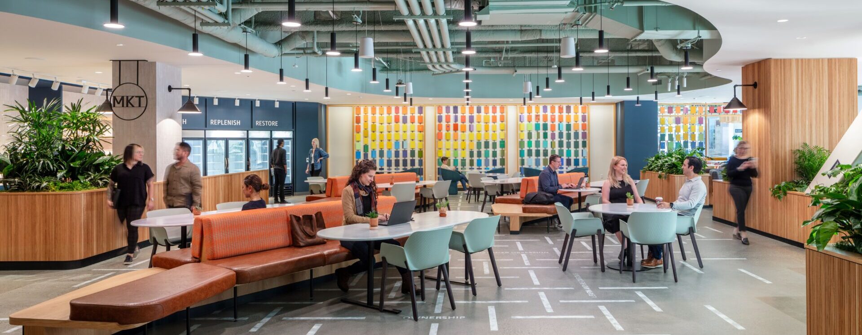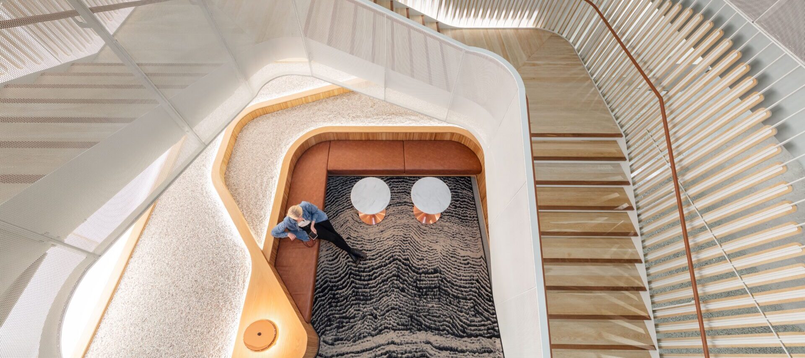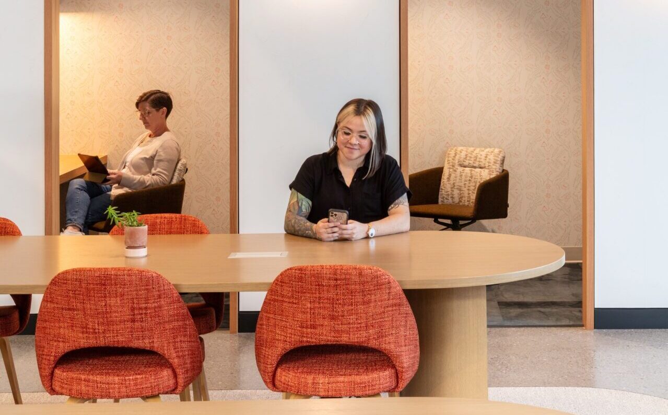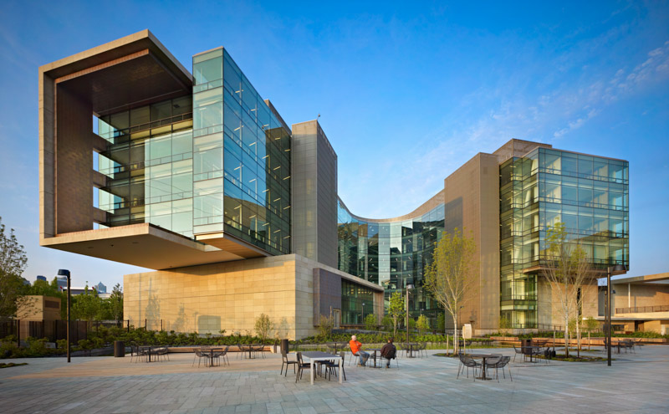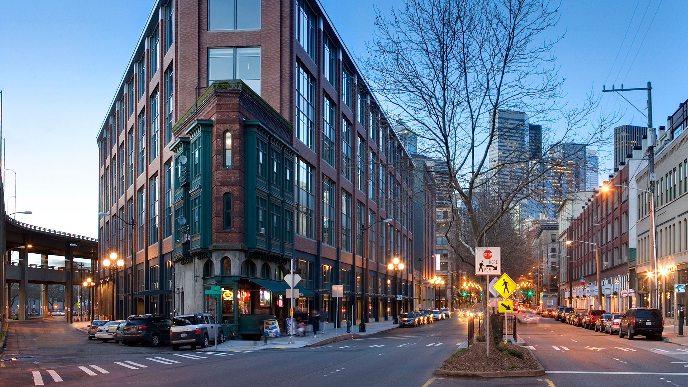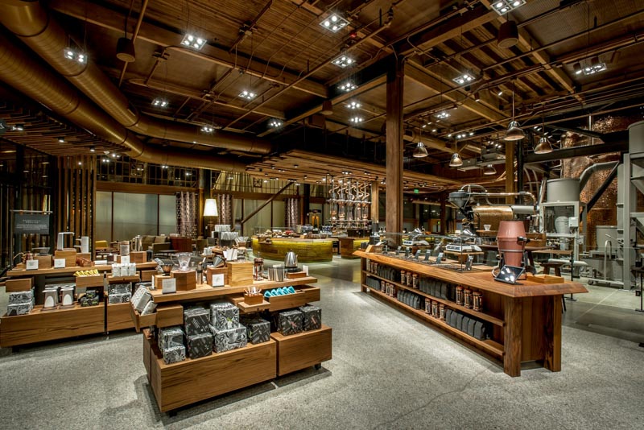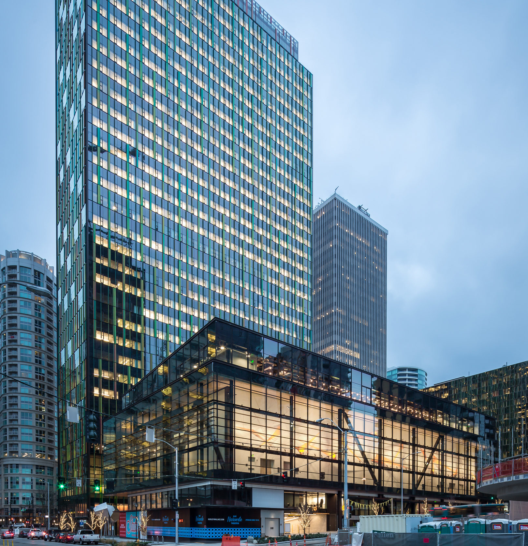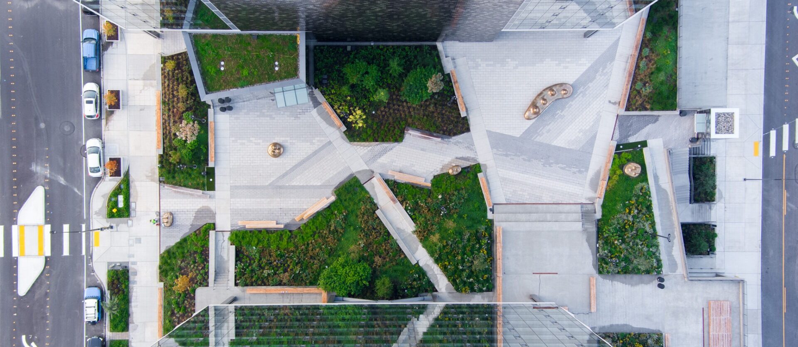



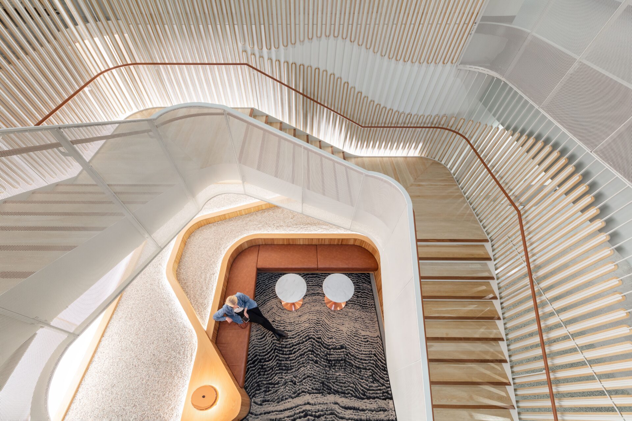
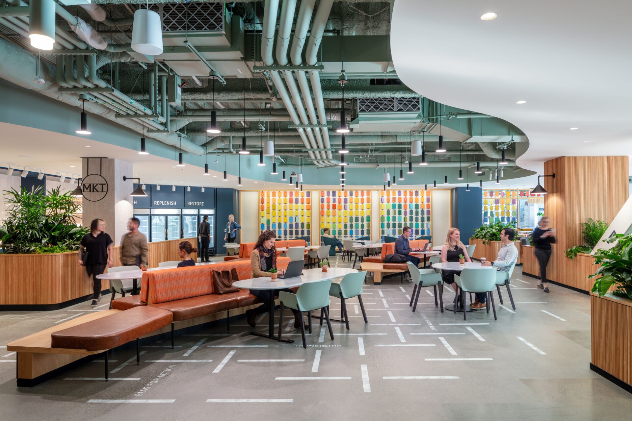
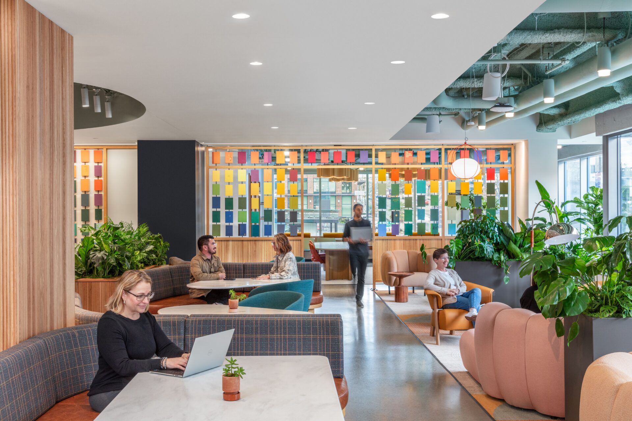
PROJECT DESCRIPTION
First-generation tenant improvement in the first tower of a three-tower complex in the downtown Bellevue business district. Comprised of 17 floors, the project includes food service and dining spaces, training and meeting rooms, and general office floors that can support up to 1,500 users. An ample variety of breakout and collaboration areas provide workspaces that support users’ changing moods throughout the day.
LOCATION
- Bellevue, WA
PROJECT SIZE
- 335,000 RSF
COMPLETION DATE
- 2024
SCOPE OF WORK
- Site Selection
- Due Diligence
- Lease Support
- Permit Strategy
- Architect, Contractor, Vendor Selection and Contract Negotiations
- Design and Construction Management
- Sustainability
- Shell and Coordination for TI
- Scheduling
- Budget and Cost Control
- Furniture, Fixtures and Equipment Coordination
- Internal Stakeholder Management
- Transition to Operations
TEAM
- Seneca Group - Real Estate Advisor, Tenant Improvement Development Manager
- GLY - General Contractor
- Gensler - Architect
- FC Studio - Interior Architect
