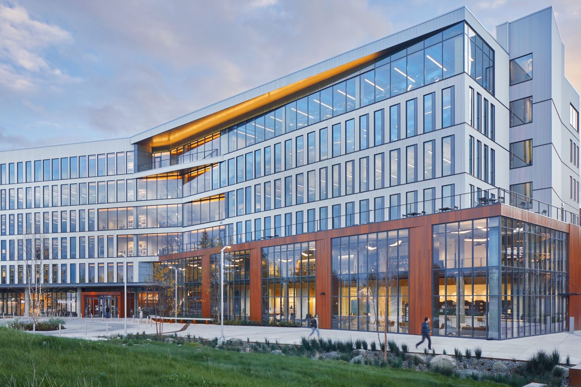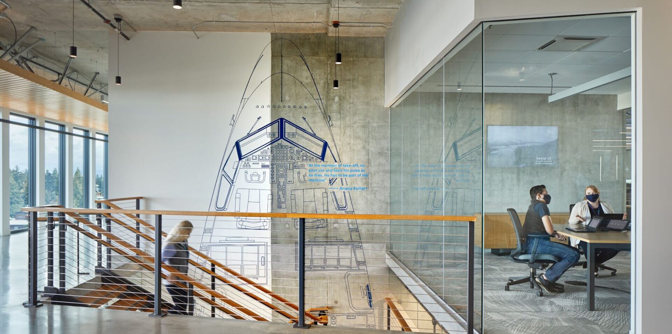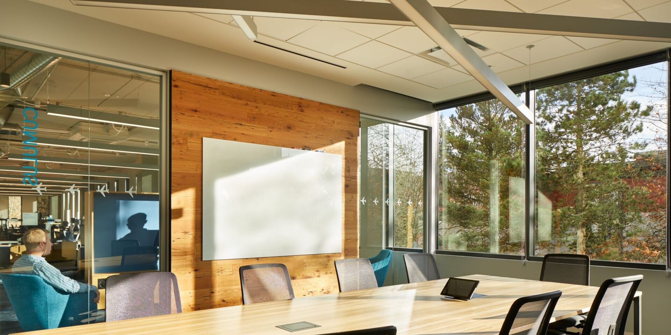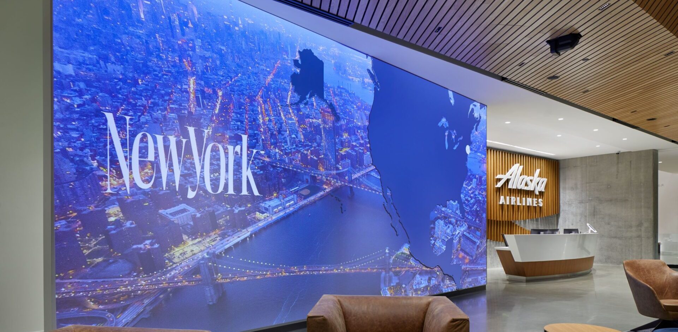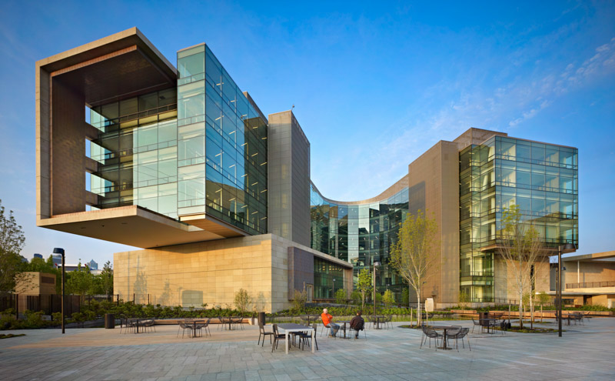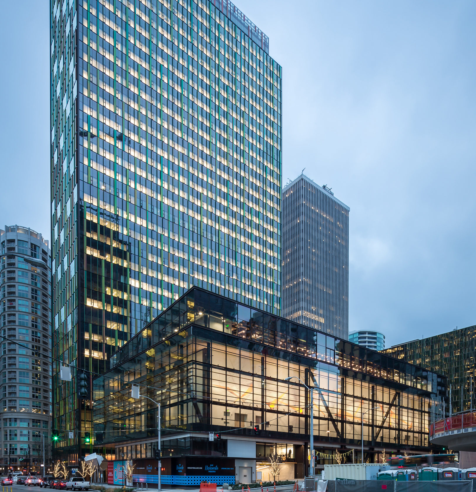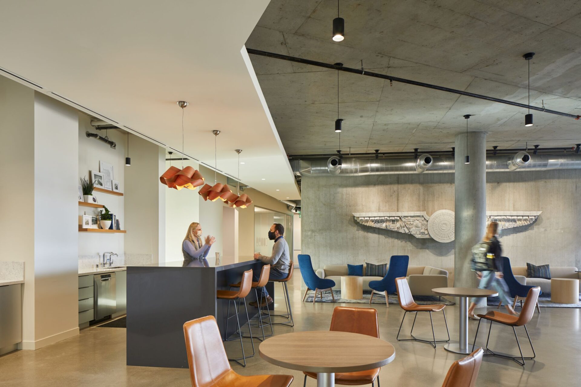
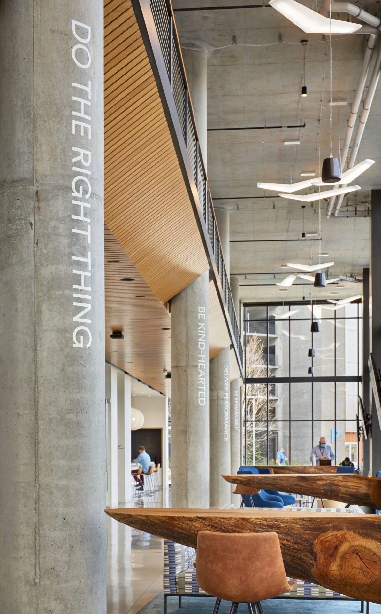
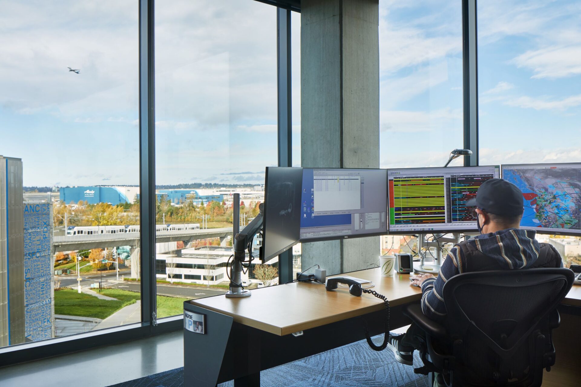
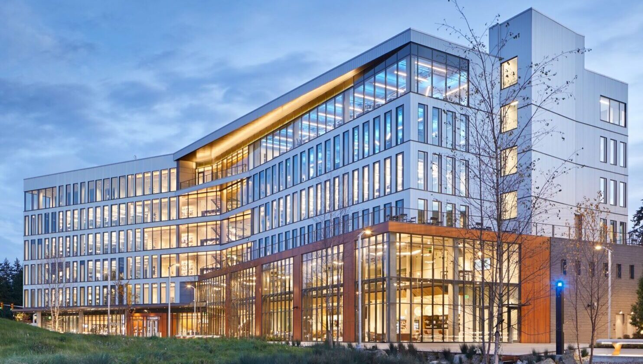
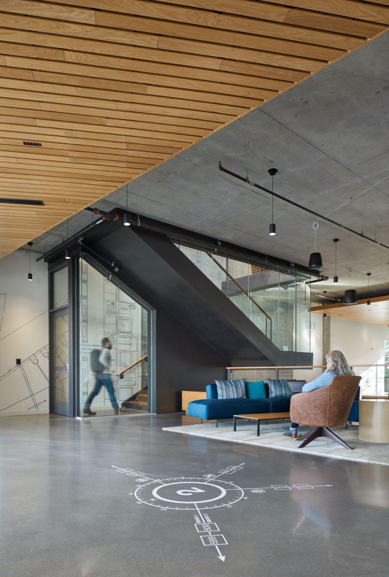
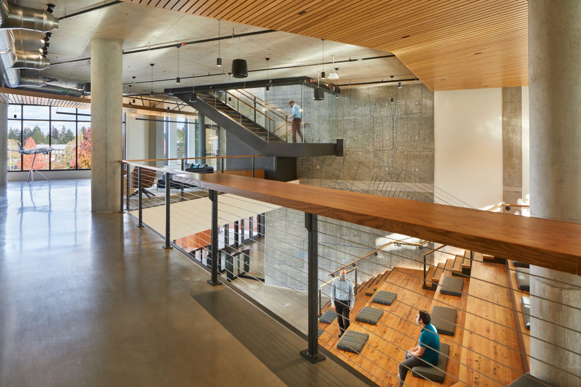

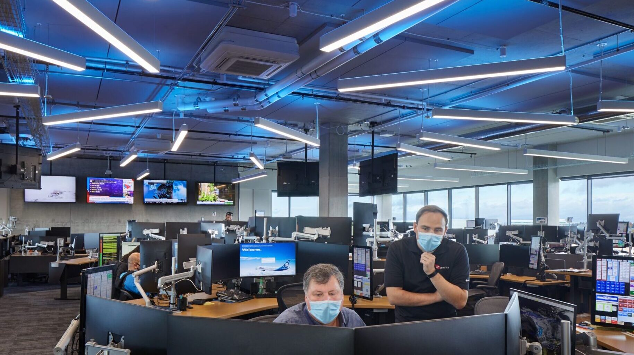
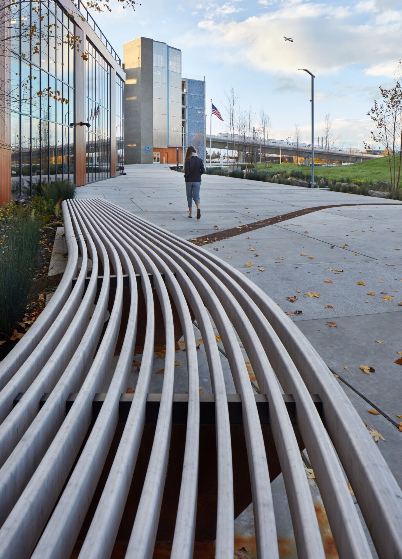
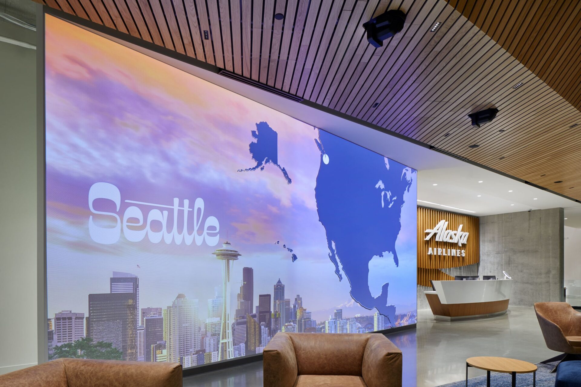
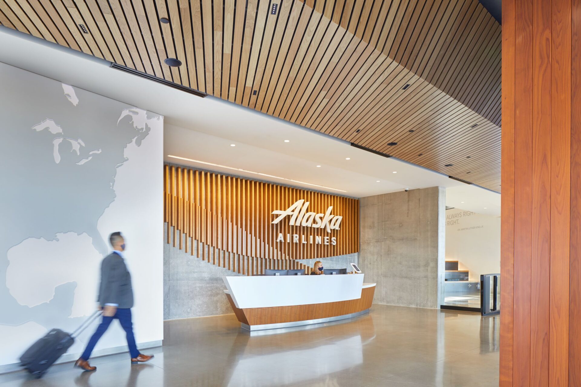
PROJECT DESCRIPTION
Alaska Airlines is developing an expansion to their existing headquarters in SeaTac, Washington, to complement their existing facilities while accommodating future growth. The proposed 6.8-acre campus will consist of up to four mid-rise office buildings at approximately 120,000 square feet each, and an 8.5-story above-ground parking structure. The first phase includes a six-story, 129,000-square-foot office building and the 8.5-story above-ground parking structure.
CLIENT
- Alaska Airlines, Inc.
LOCATION
- Alaska Airlines HQ Campus - SeaTac, WA
PROJECT SIZE
- 129,000 SF of Office Space
- 824 Parking Stalls
COMPLETION DATE
- 2020
SCOPE OF WORK
- Entitlements including Major Phased Development
- Permits and Approvals
- Contractor and Other Consultant Selection and Management
- Design and Constructon Management
- Scheduling
- Budget and Cost Control
- Furniture, Fixtures and Equipment Coordination
- Support of Transition to Operations
- LEED Silver Application Support
- Master Planning
TEAM
- Seneca Group - Development Manager
- Howard S. Wright - General Contractor
- NBBJ - Architect
- IA - Retail Architect
AWARDS
- LEED V4 Silver
