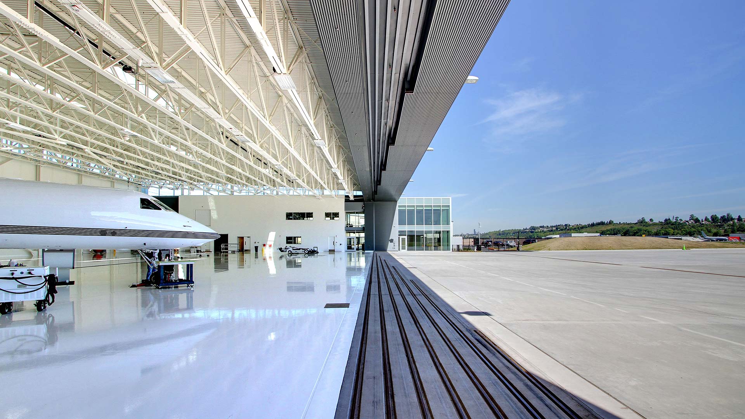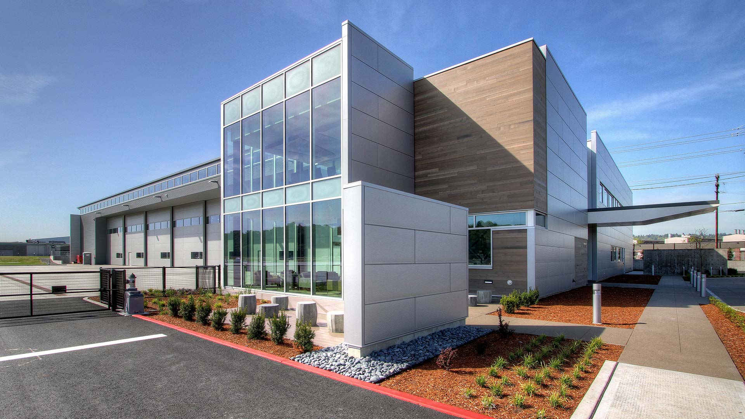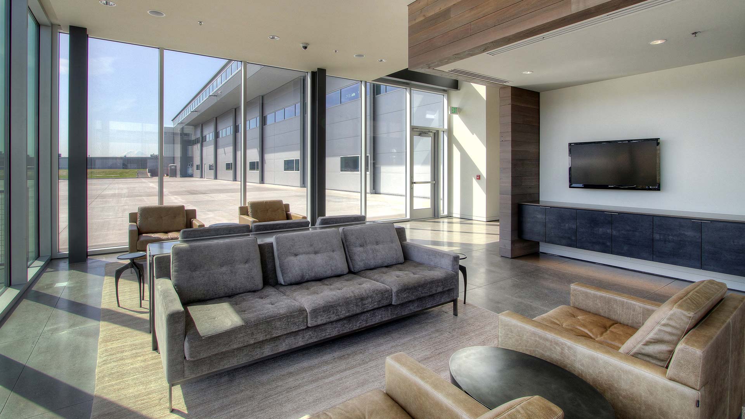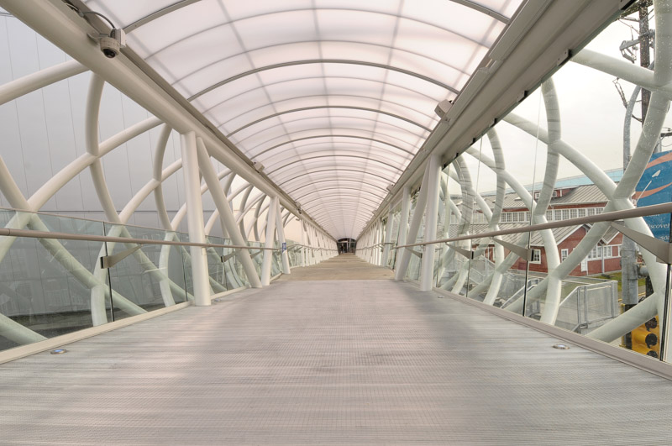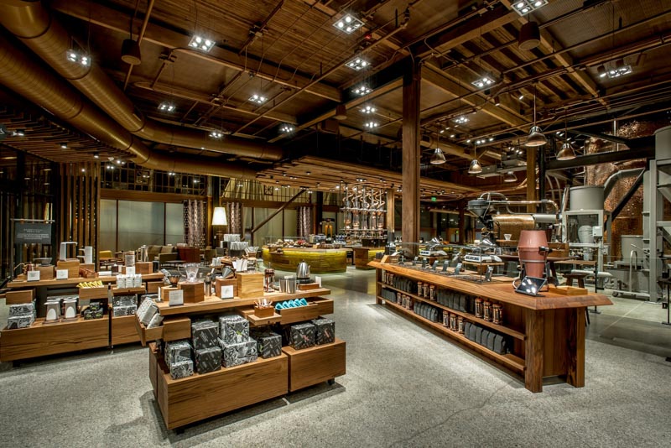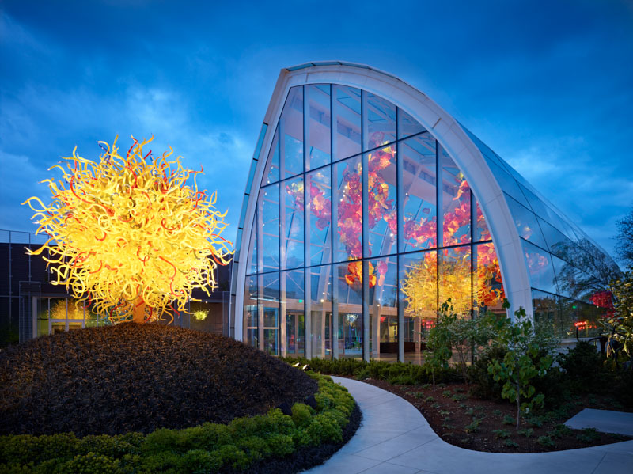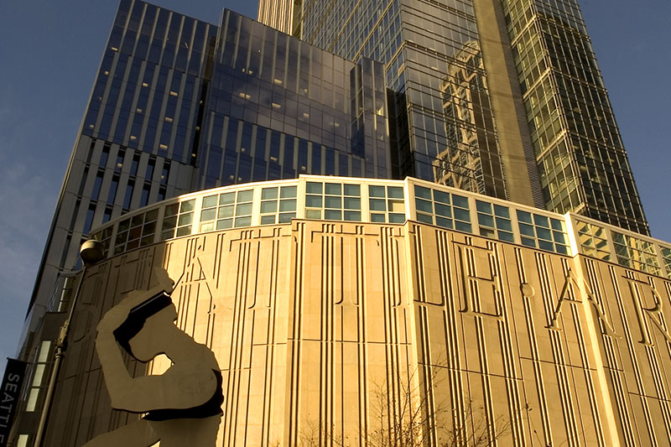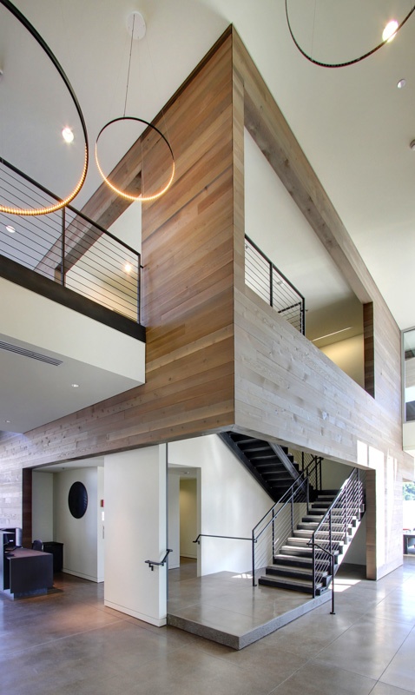
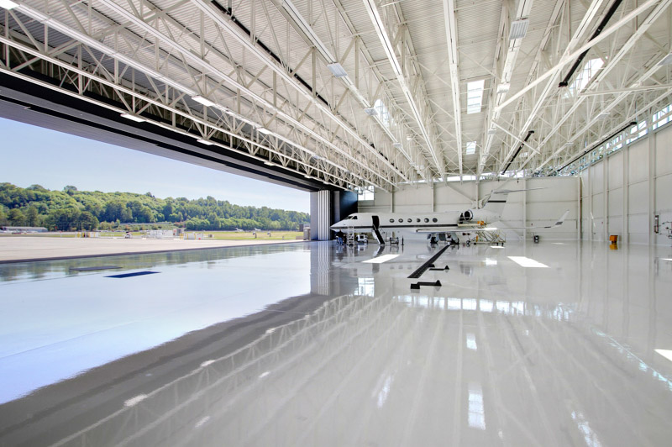
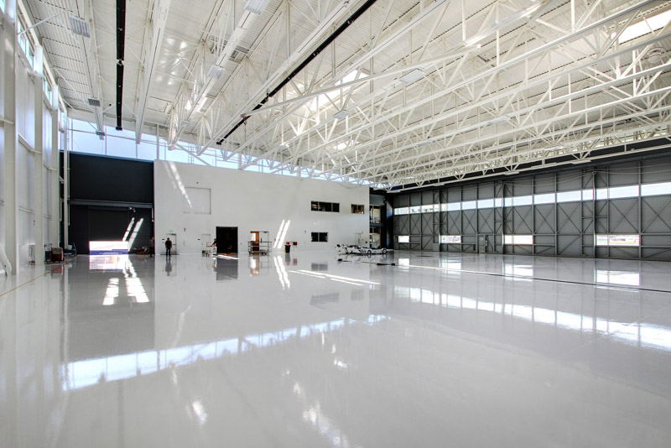
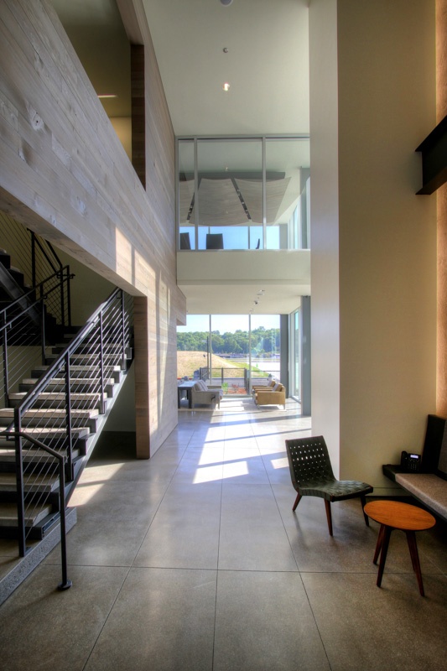
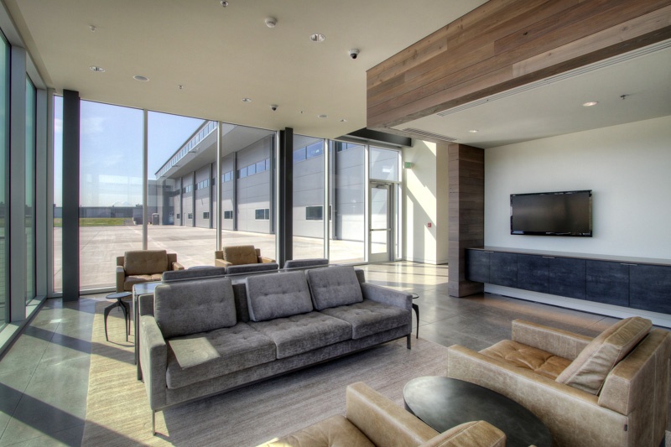
PROJECT DESCRIPTION
Located at the south end of Boeing Field, the Charles Air Hangar consists of a 32,000 sf hangar and 12,000 sf adjacent support building. Seneca Group managed master planning, design, permitting, and construction. The hangar features a continuous clerestory ribbon window giving the impression that the roof floats above the hangar space. A waiting lounge, conference space, and offices are housed in a metal insulated panel, reclaimed wood and glass volume that breaks down the scale and industrial feel of the hangar. This project received LEED silver certification.
CLIENT
- Private Corporate Client
LOCATION
- Seattle, WA
PROJECT SIZE
- 44,000 SF
COMPLETION DATE
- 2013
SCOPE OF WORK
- Permits and approvals
- Architect and contractor selection and contract negotiations
- Design and construction management
- Scheduling
- Budget and cost control
- Furniture, fixtures and equipment coordination
- Move-in assistance
TEAM
- Seneca Group - Development Manager
- Lease Crutcher Lewis - General Contractor
- ORA - Architect
