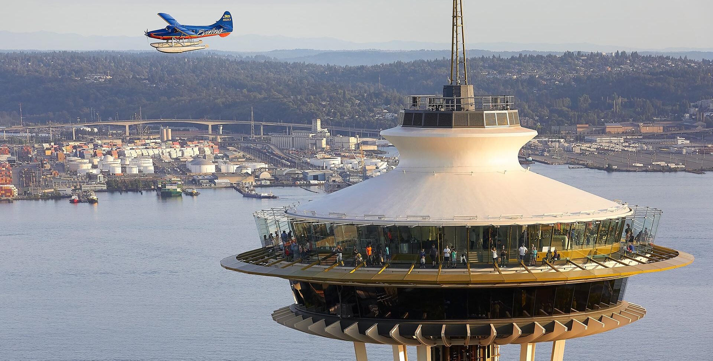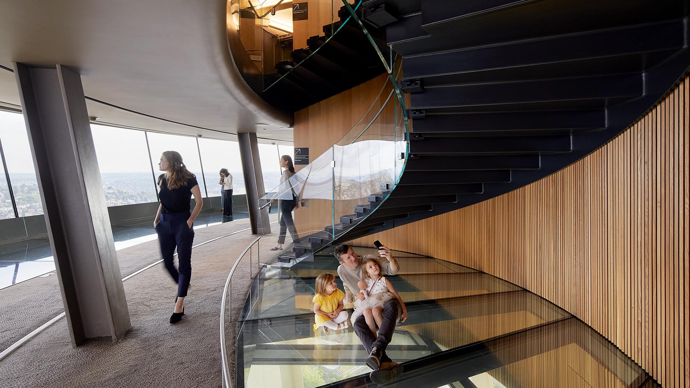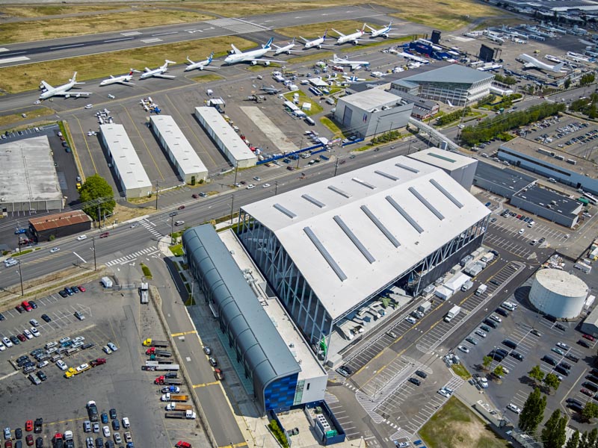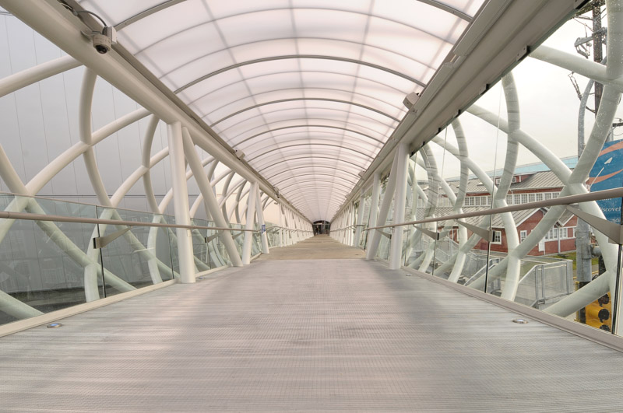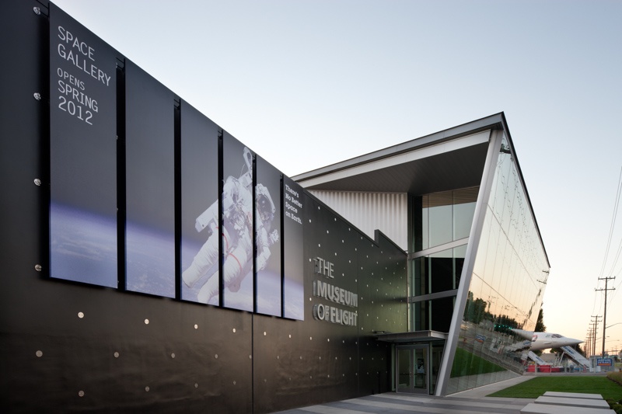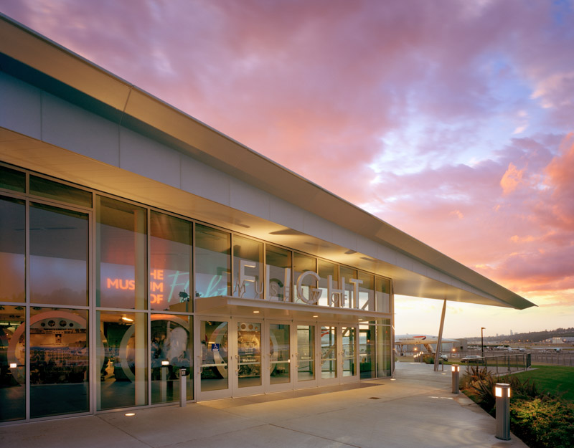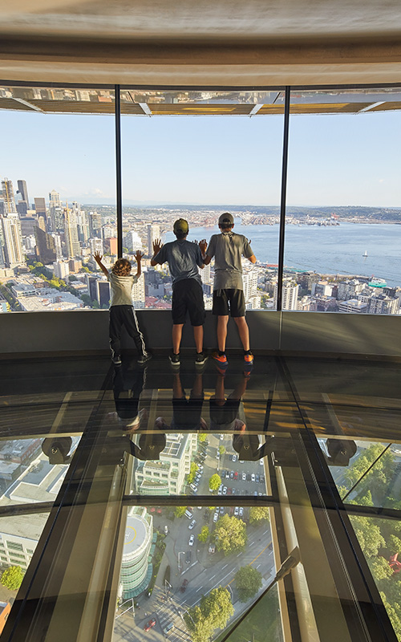
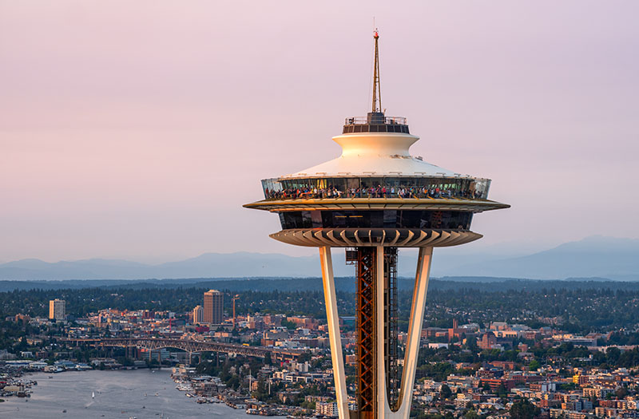
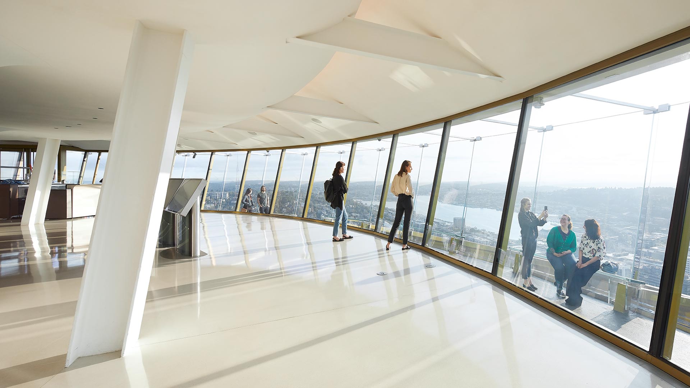
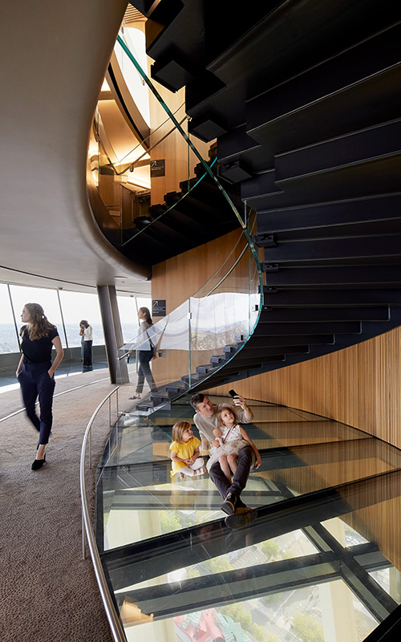
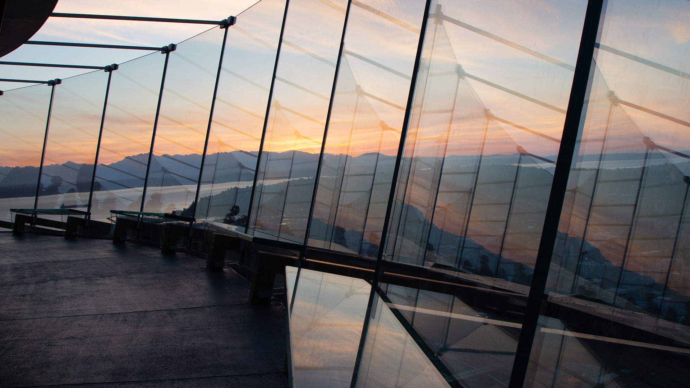
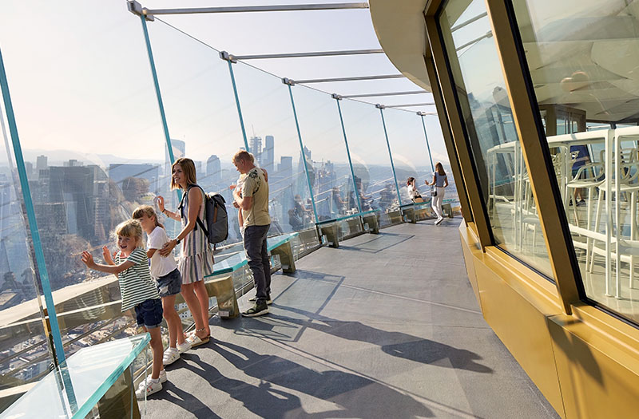
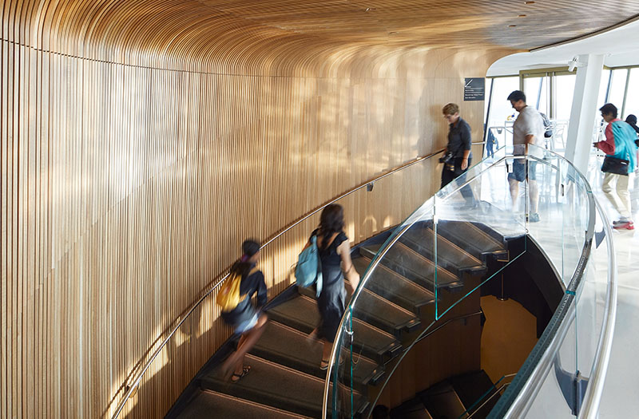
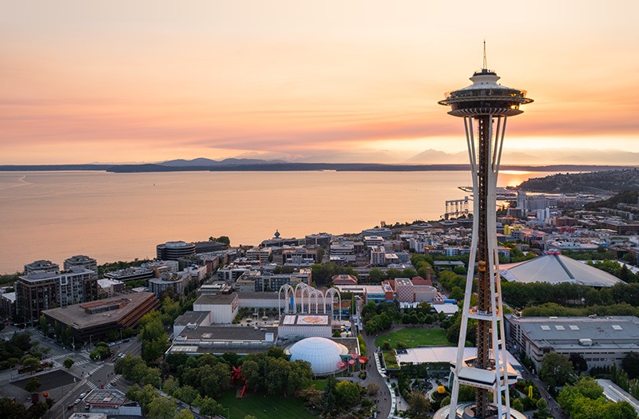
PROJECT DESCRIPTION
Dubbed the “Century Project”, this project comprised a major reclad and full interior renovation of the defining icon in Seattle’s skyline, the Space Needle. Seneca Group managed the planning, design, and phased construction of the tower’s 500 and 520-foot observation levels to elevate the experience for the next half-century. Scope included structural glass walls, windows and railings; the world’s first revolving glass floor; new mechanical and electrical systems; and seismic improvements for the entire structure – all of which were implemented while the facility remained open to the public. The project achieved LEED Gold certification for Commercial Interiors.
CLIENT
- Space Needle, LLC
LOCATION
- Historic Renovation - Seattle, WA
PROJECT SIZE
- 24,000 SF
COMPLETION DATE
- 2018
SCOPE OF WORK
- Entitlements – Landmarks Preservation Board
- Permits and approvals
- Architect, contractor and other consultant selection and management
- Design and construction management
- Scheduling
- Budget and cost control
- Support of transition to operations
TEAM
- Seneca - Development Manager
- Hoffman Construction - General Contractor
- Olson Kundig - Architect
- McVey Oakley - Restaurant Design
- Magnusson Klemencic Associates - Structural Engineer
AWARDS
- 2022 American Institute of Architects (AIA) Honor Award
- 2021 Facade Techtonics Institute's Vitruvian Honors & Awards, Runner Up, Outstanding Façade Renovation
- ENR Northwest 2020 Project of the Year
- ENR Northwest 2020 Regional Best Project Award for Renovation/Restoration
- 2019 Seattle 2030 District Award for Leadership

