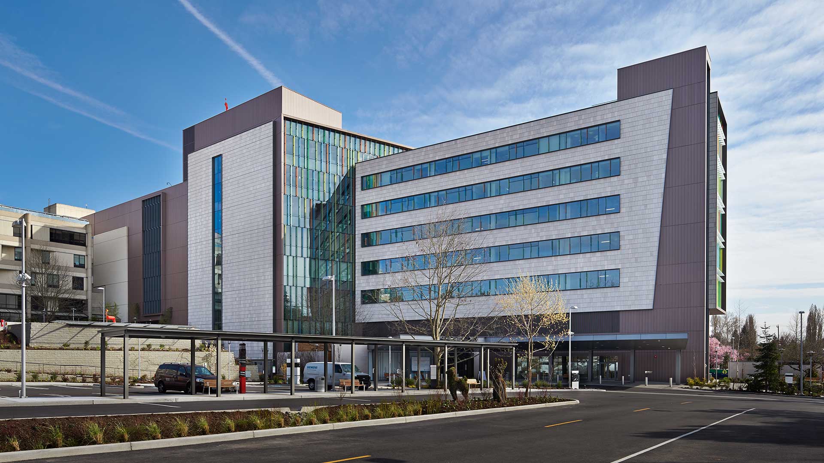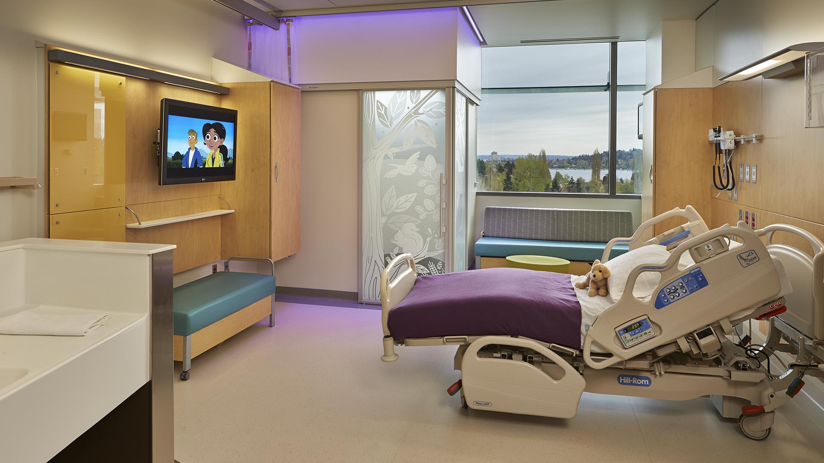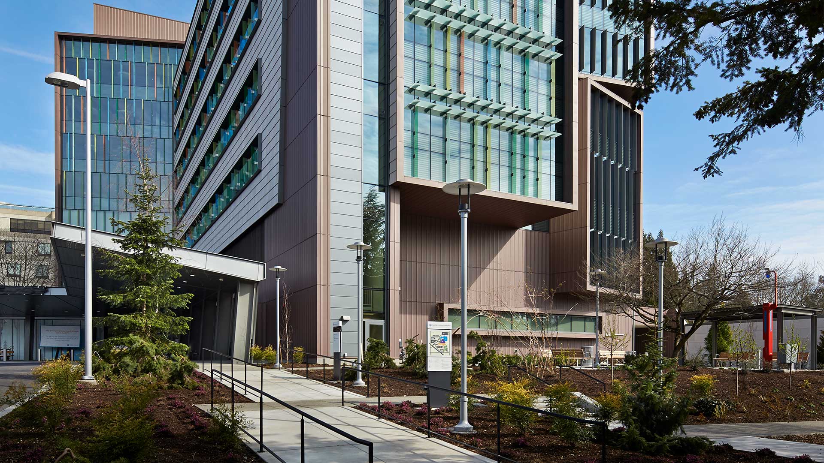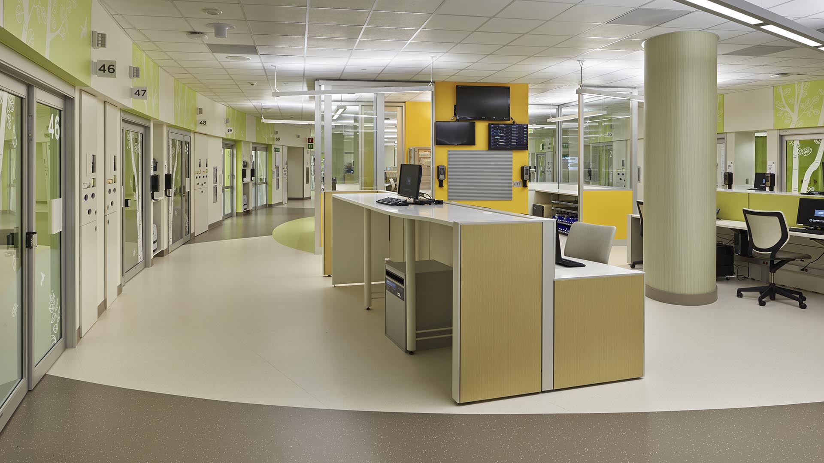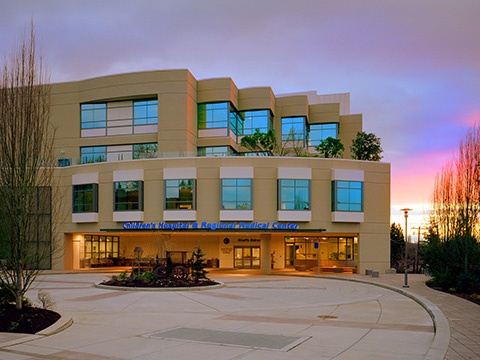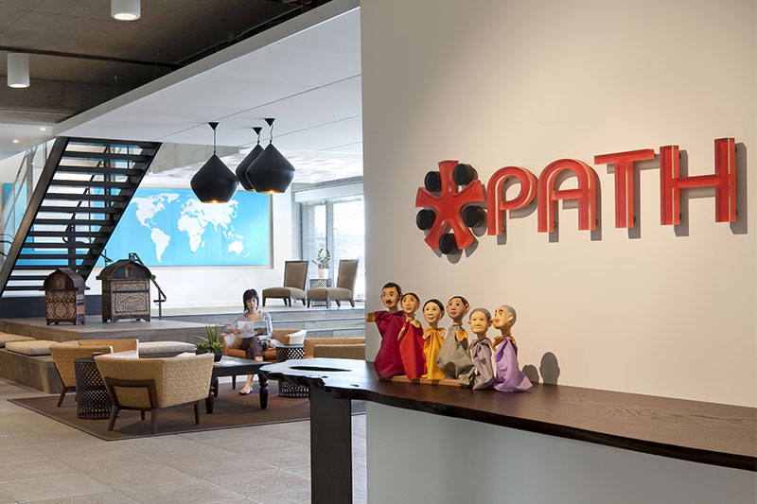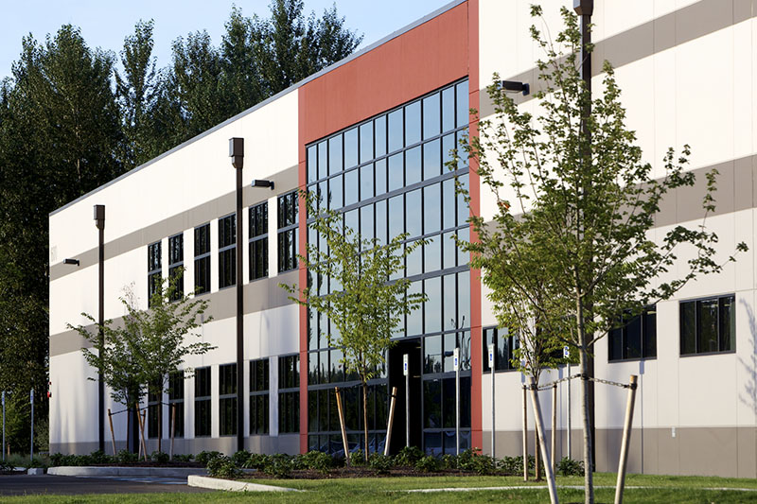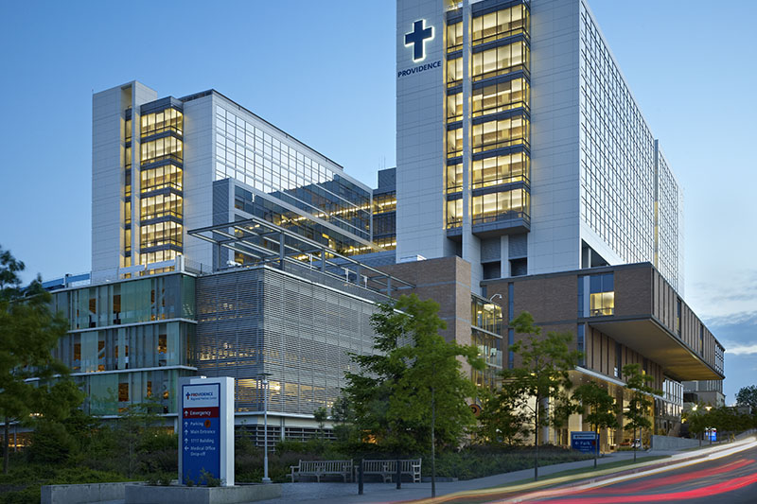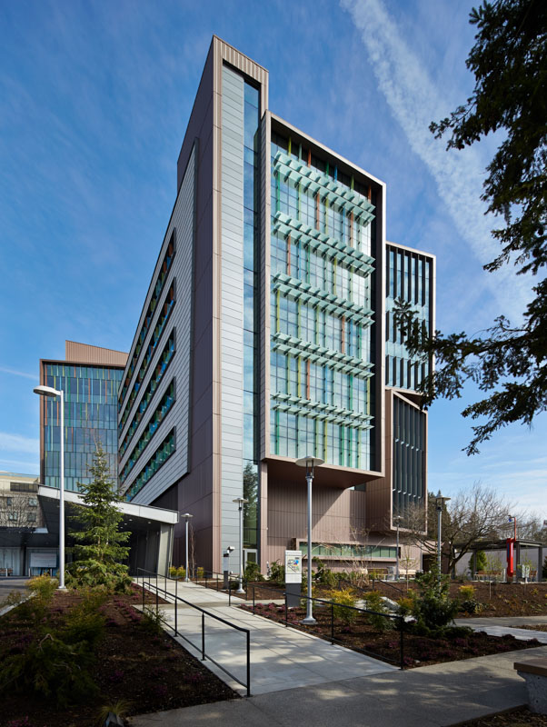
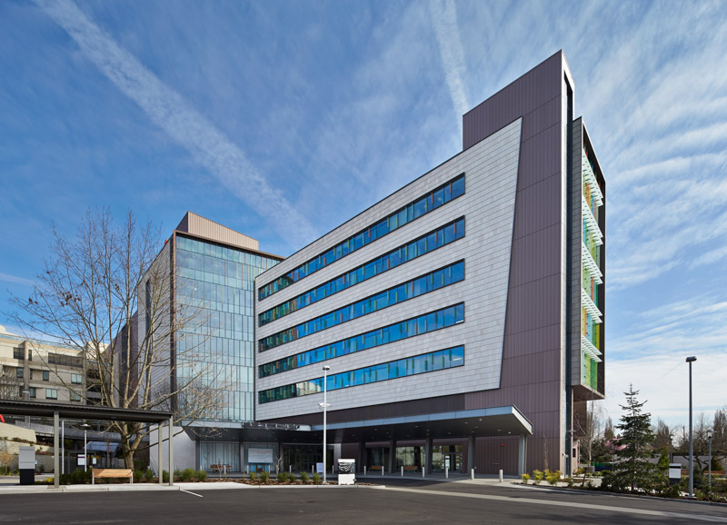
PROJECT DESCRIPTION
Phase 1 is the first phase of Seattle Children’s 20-year Major Institution Master Plan development that will more than double its inpatient bed capacity. Seneca Group managed the planning, design, construction, and turn-over of the 330,000 SF expansion project. This wing includes 192 inpatient beds, a new Emergency Department with full imaging, a new hospital wide full-service kitchen, and service access. Site development includes a new patient parking area, employee shuttle bus center, bicycle storage, street amenities, and a pocket park of the neighborhood.
LOCATION
- Seattle, WA
PROJECT SIZE
- 330,000 SF
COMPLETION DATE
- 2013
SCOPE OF WORK
- Major Institution Master Plan (MIMP) process oversight
- Architect and contractor selection
- Design and construction management
- Permits and approvals
- Scheduling
- Budget and cost control
- Furniture, fixtures and equipment coordination
- Move-in assistance
TEAM
- Seneca Group - Development Manager
- Sellen Construction - General Contractor
- ZGF - Architect
