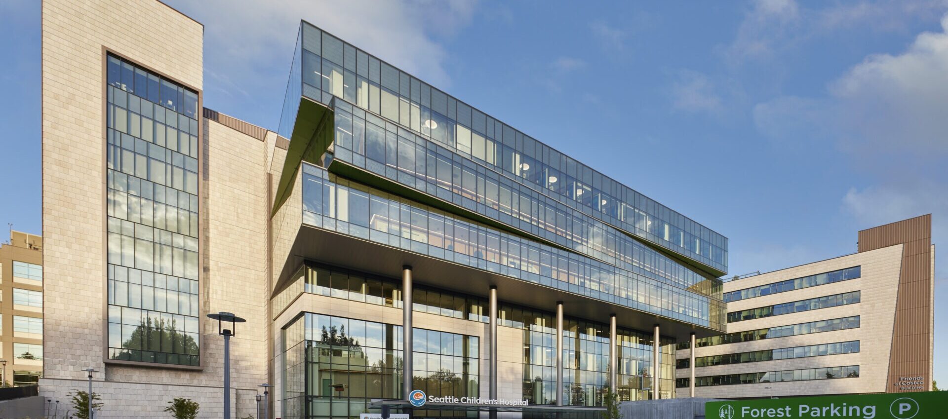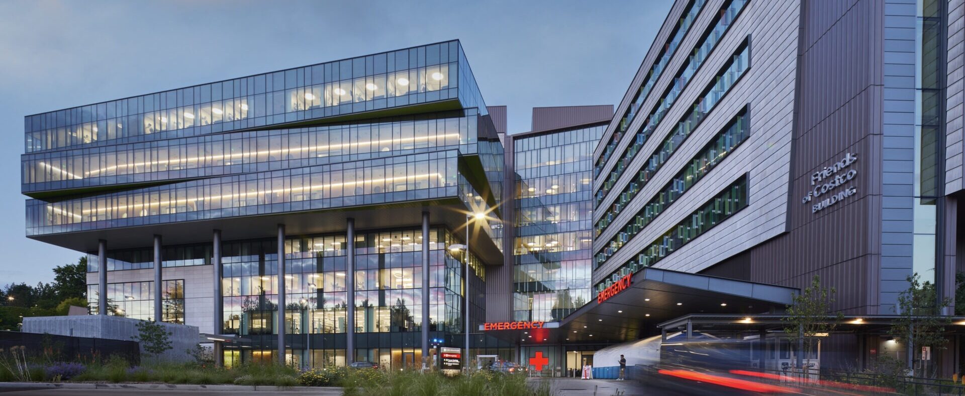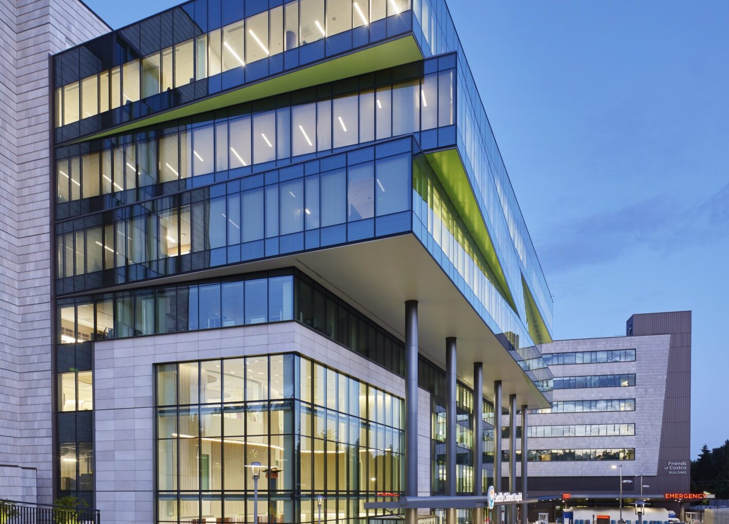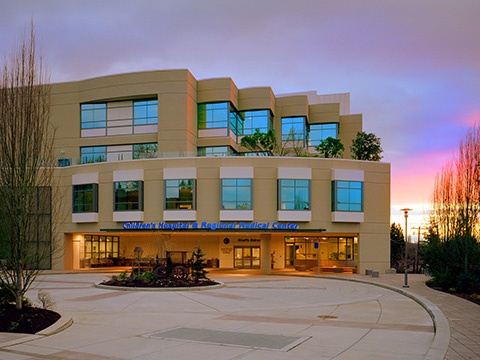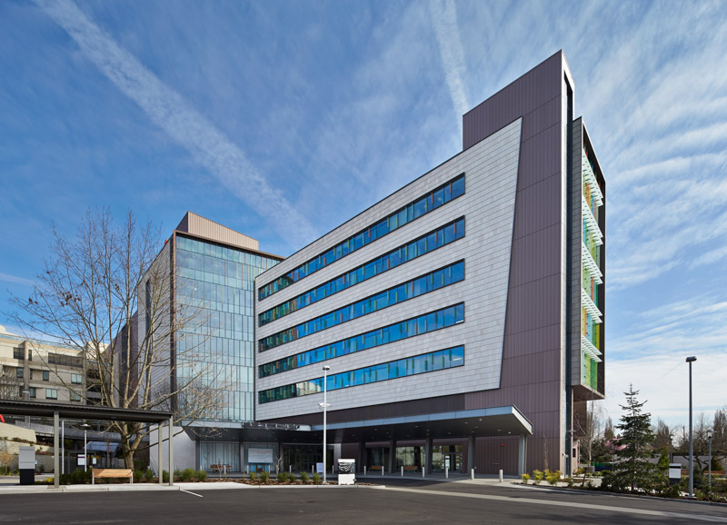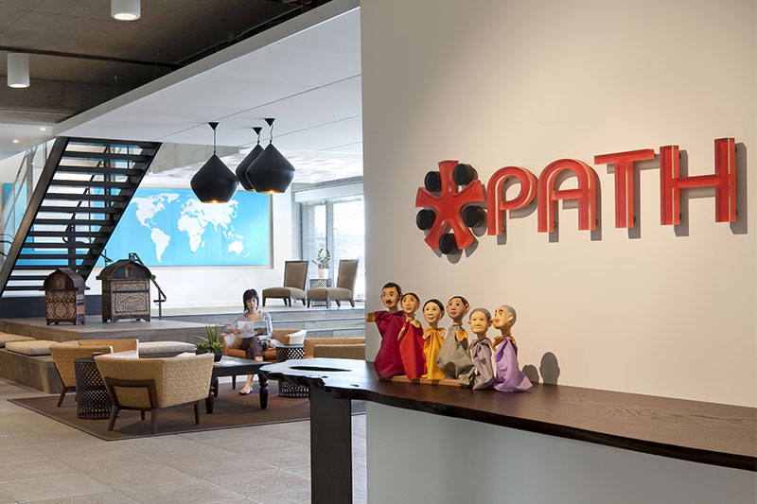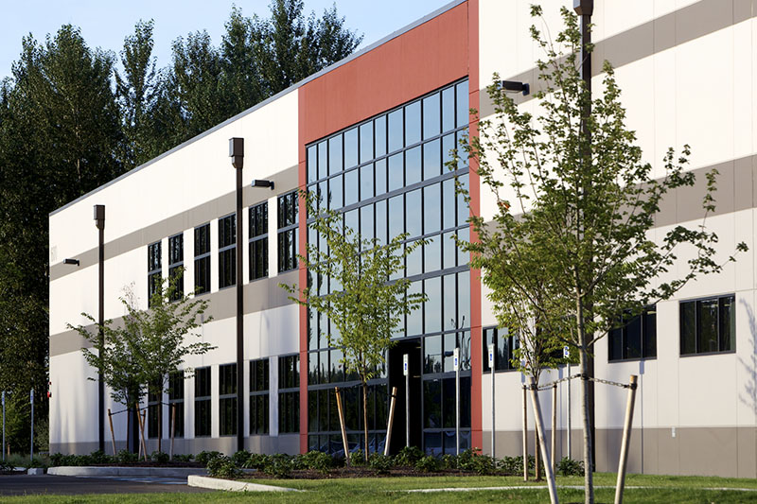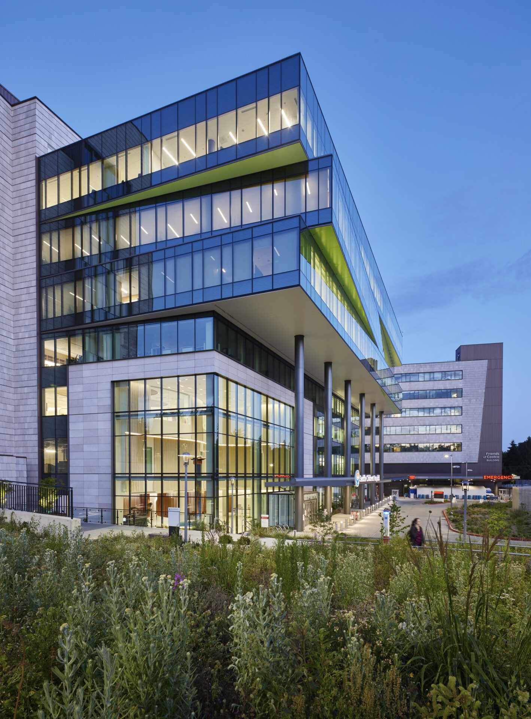
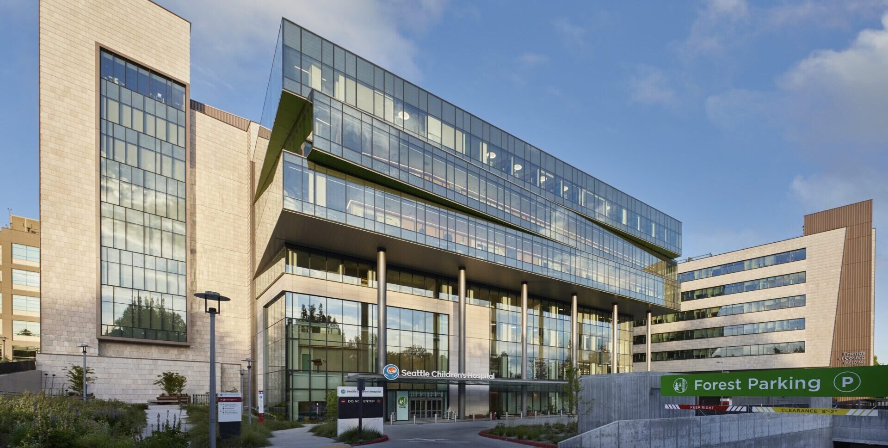
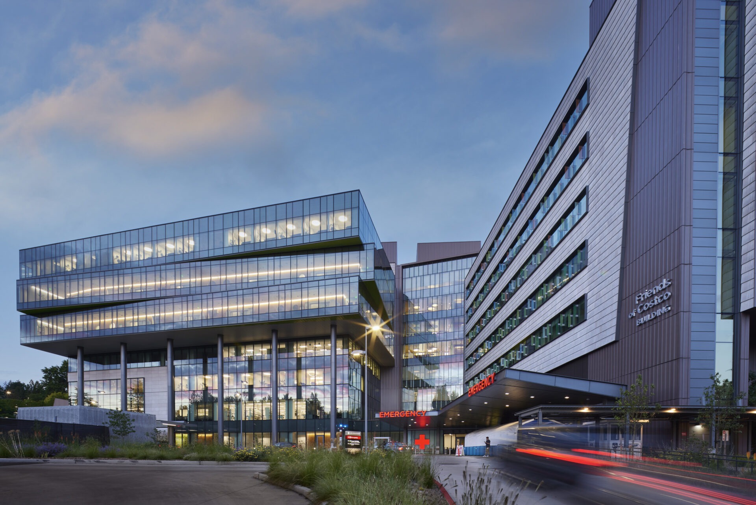
PROJECT DESCRIPTION
Building Care was Phase 2 of Children’s 20-year Major Institution Master Plan development. This wing includes a new 330,000 sf building over three levels of below-grade parking. Building Care will become the “new front door” of Seattle Children’s Hospital. The building includes space for multiple departments including inpatient beds, lab space, operating rooms, sterile processing, pharmacy and a cancer blood disorder clinic. The project also included a substantial lobby renovation. Building Care was awarded LEED Gold status in October 2023.
LOCATION
- Seattle, WA
PROJECT SIZE
- 330,000 SF
COMPLETION DATE
- 2021 Construction Complete
- 2023 Operational Readiness Complete
SCOPE OF WORK
- Early Planning Work - Due Diligence
- Entitlements – Standing Advisory Committee Coordination (SAC), Master Use Permit (MUP) and required permit coordination with SDCI
- Architect, contractor, and other consultant selection and management
- Design and construction management
- Sustainability strategies
- Schedule development and management
- Budget and cost control
- Furniture, fixtures, and equipment coordination
- Transition to operations support
TEAM
- Seneca Group - Development Manager
- Sellen Construction - General Contractor
- ZGF - Architect
AWARDS
- 2023 AIA Healthcare Design Award
- LEED Gold
