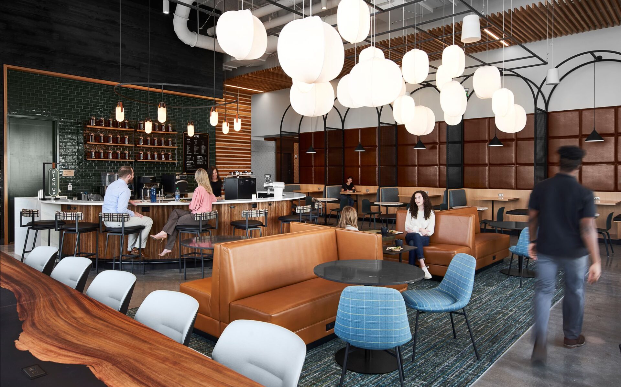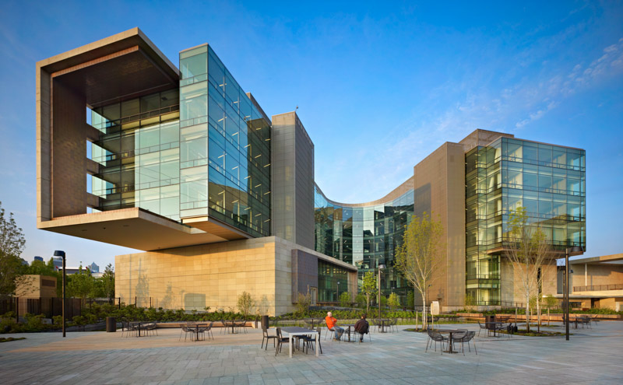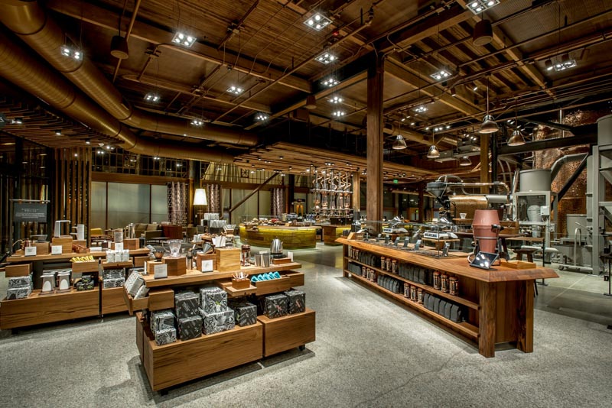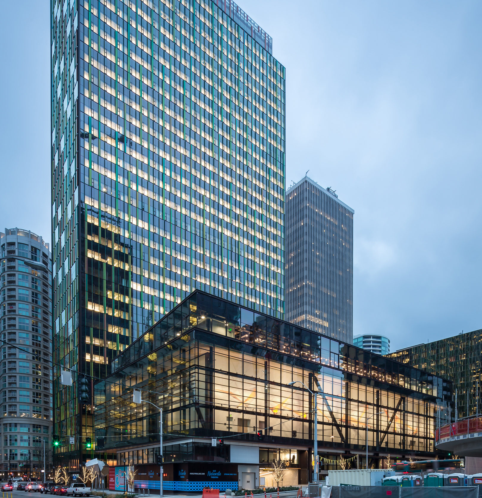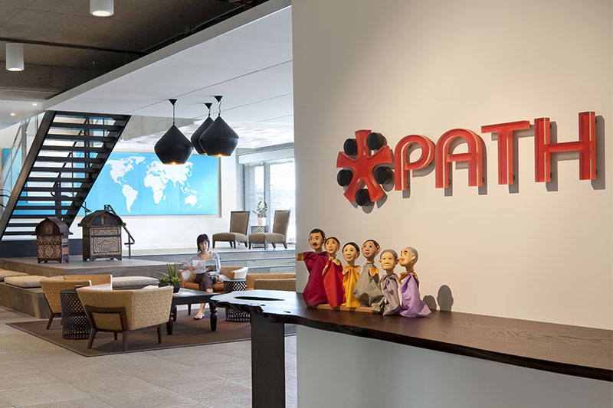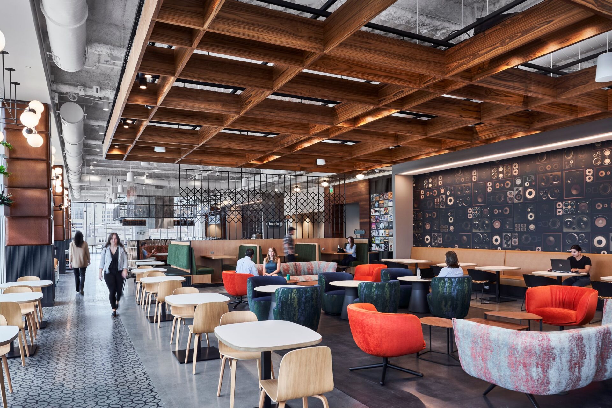
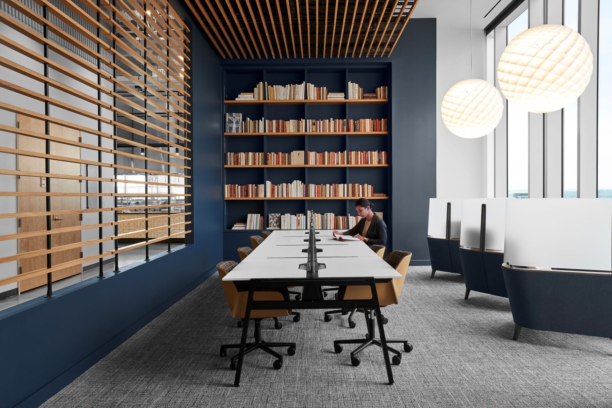
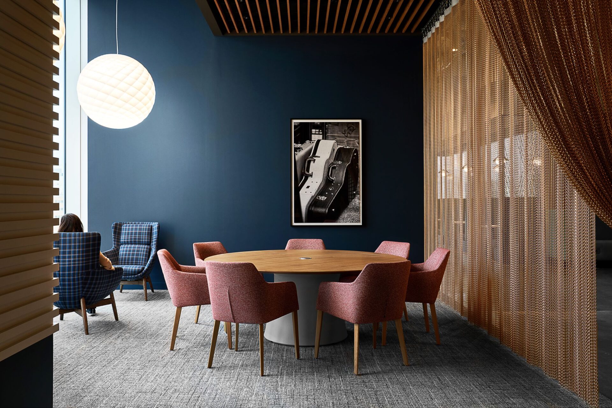
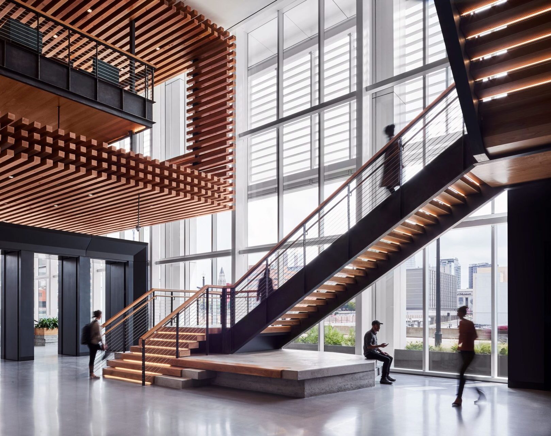
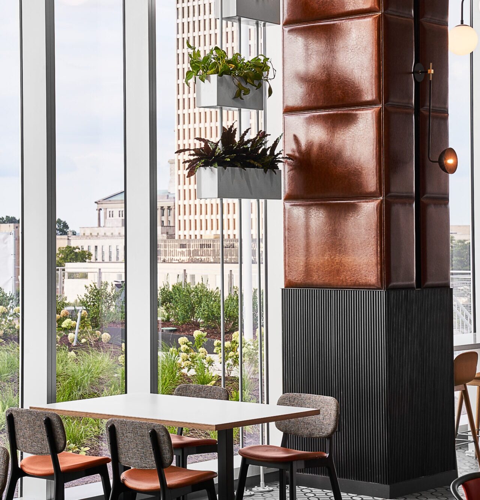
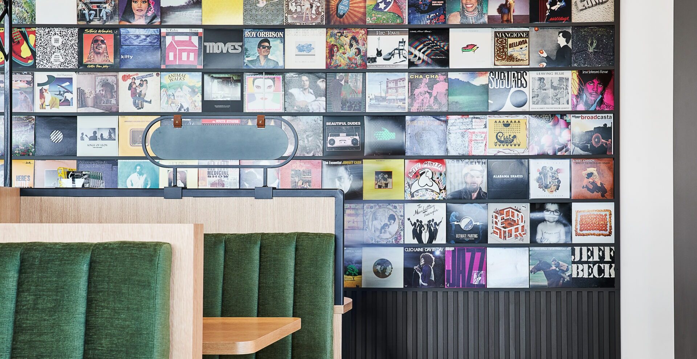
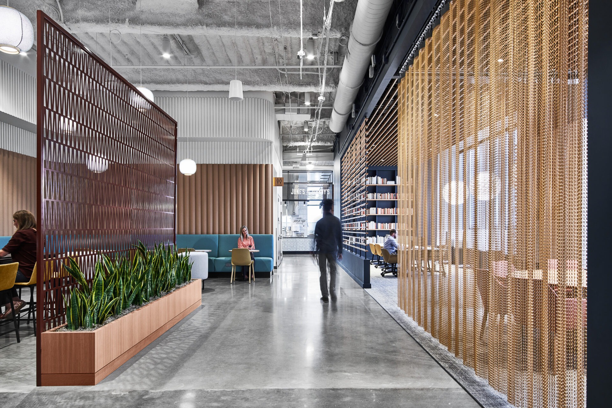

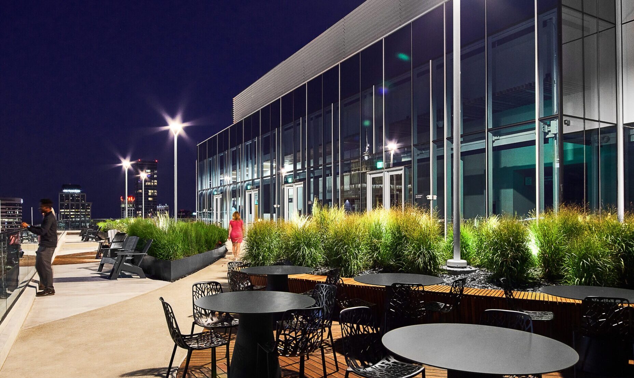
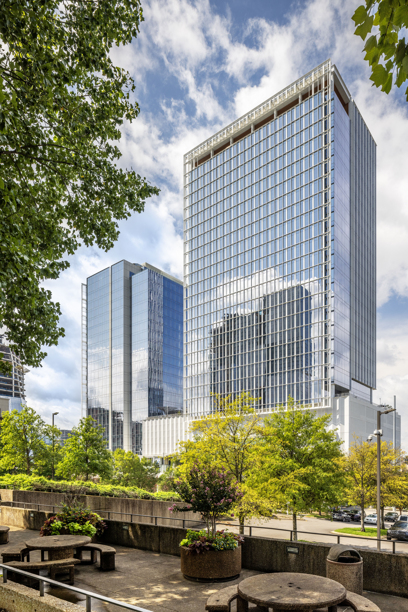
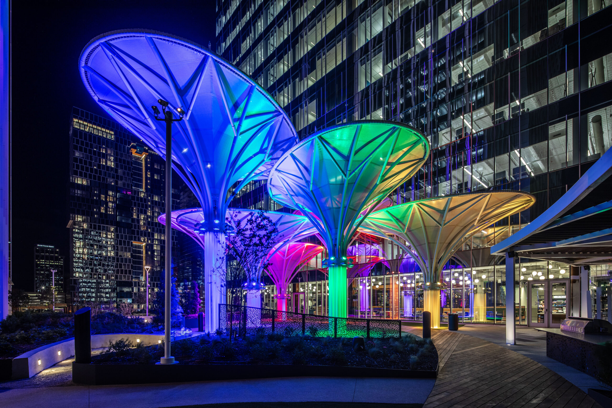
PROJECT DESCRIPTION
Amazon.com’s first major corporate office space in Nashville is a first-generation tenant improvement in 20-story office tower and adjacent parking garage within the Nashville Yards real estate development. Amazon.com has signed a lease for a second tower in Nashville which is currently under construction.
The tenant improvement design was inspired by, and highlights, Nashville’s unique people, places and wide open spaces.
The project includes over 8,000 square feet of food service space including a coffee shop on level 2, café on level 5, and a beverage bar on level 20. Exterior amenity decks are located on level 5 (32,000 square feet) and level 20 (7,000 square feet).
LOCATION
- Amazon Campus Tower 1 - Nashville, TN
PROJECT SIZE
- 520,000 SF
COMPLETION DATE
- 2021
SCOPE OF WORK
- Tenant Improvement Permits and approvals
- Architect and contractor negotiation
- Design and construction management
- Scheduling
- Budget and cost control
- Furniture, fixtures and equipment coordination
- Move-in assistance
TEAM
- Seneca Group - Tenant Improvement Development Manager
- Southwest Value Partners - Building Development
- Gresham Smith - Architect
- Turner Construction - General Contractor
AWARDS
- 2024 ULI Nashville Excellence in Develpoment Award
- 2024 AGC Build Tennesee Award (Commercial Office)
