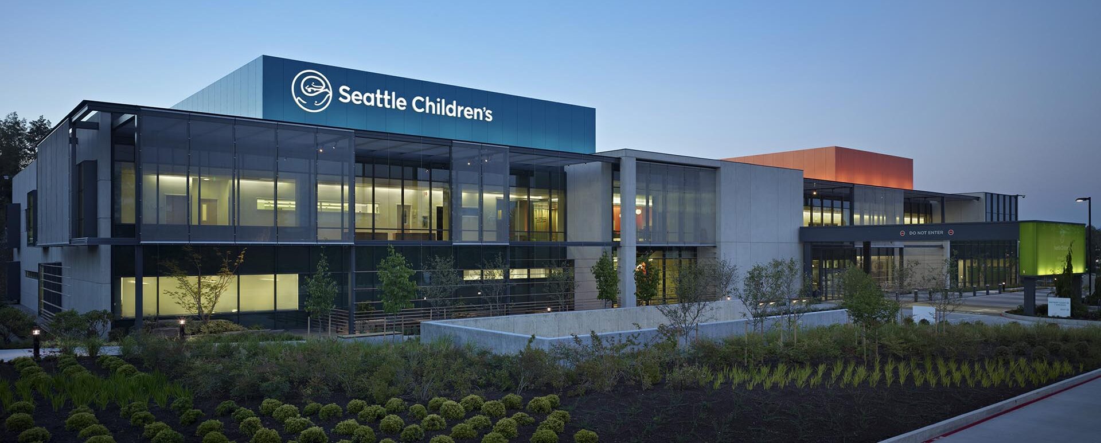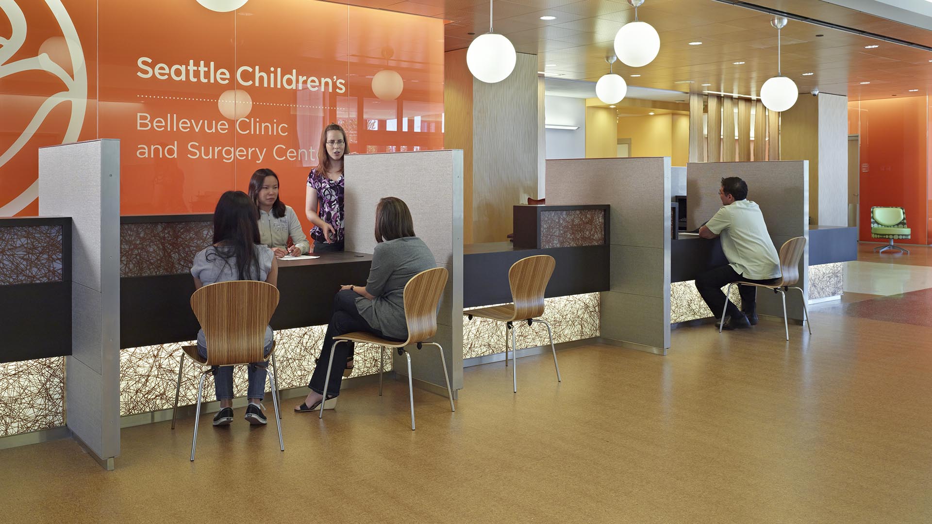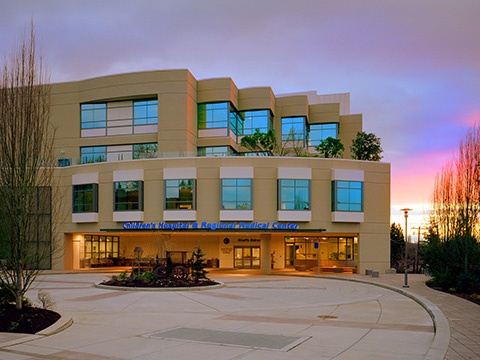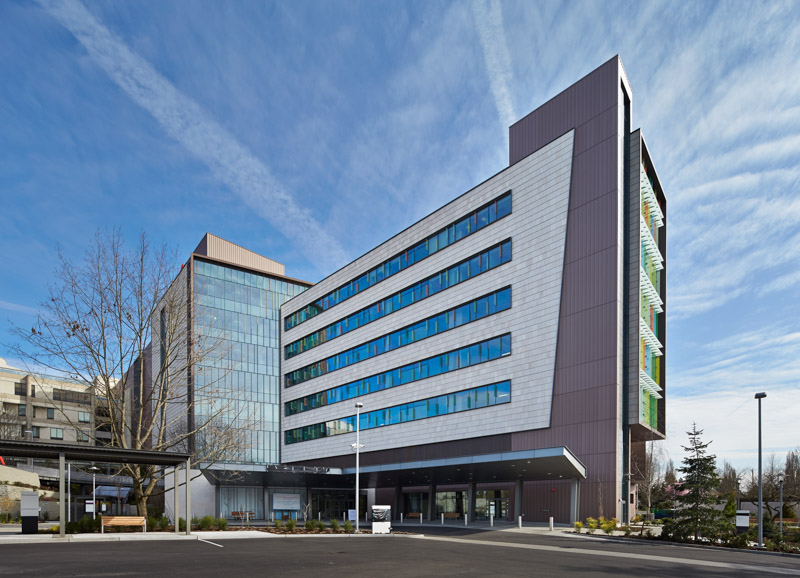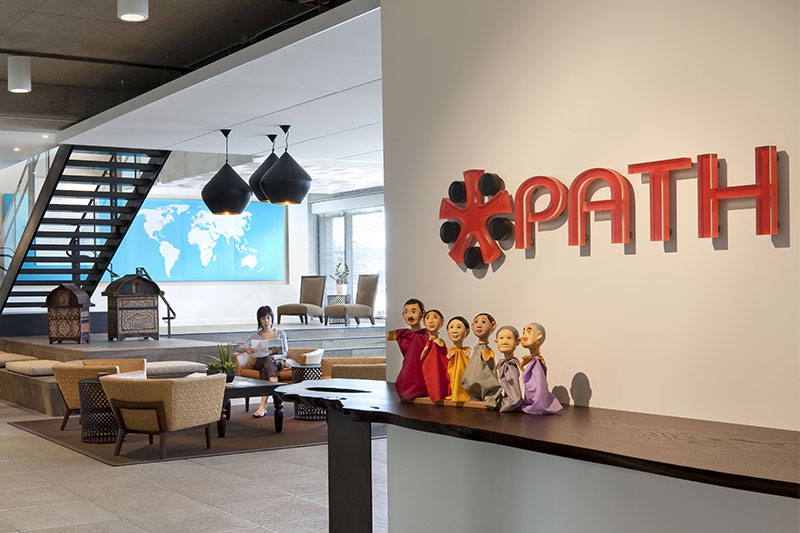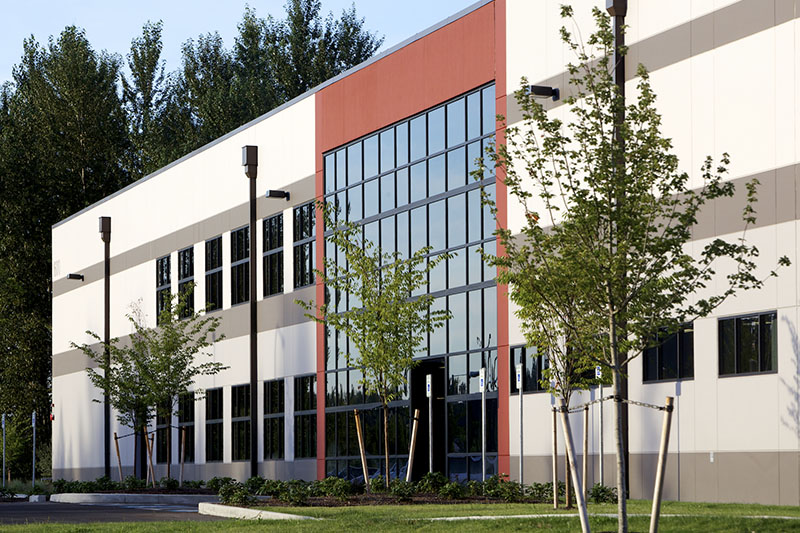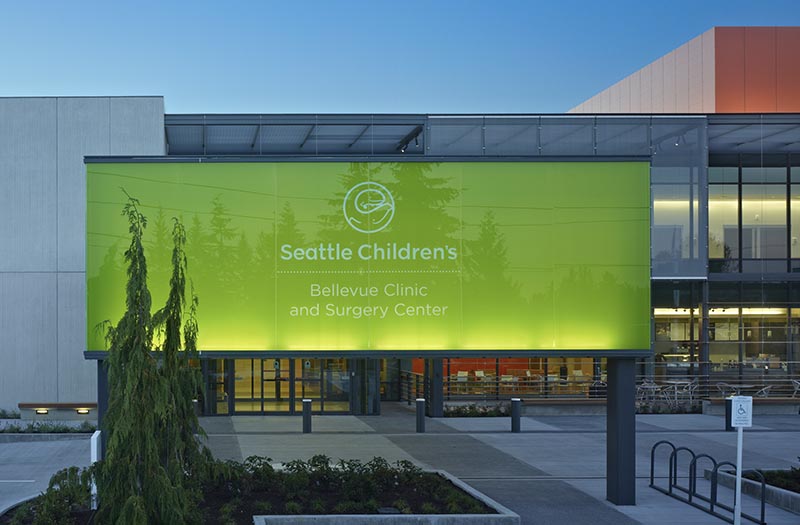
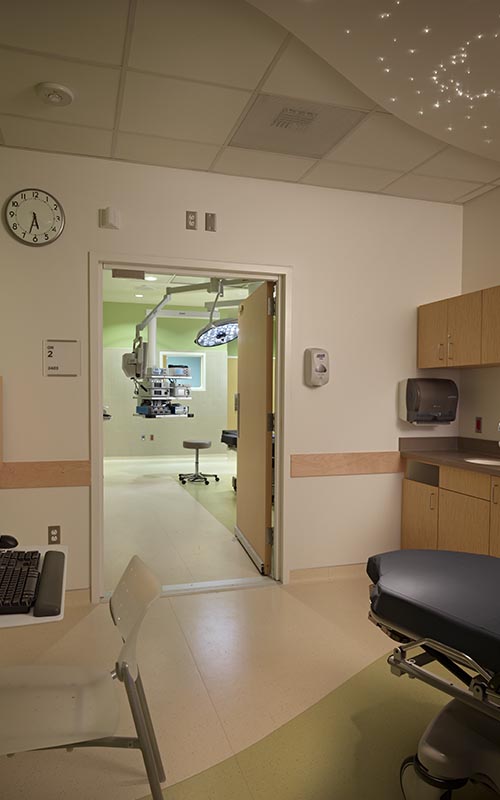
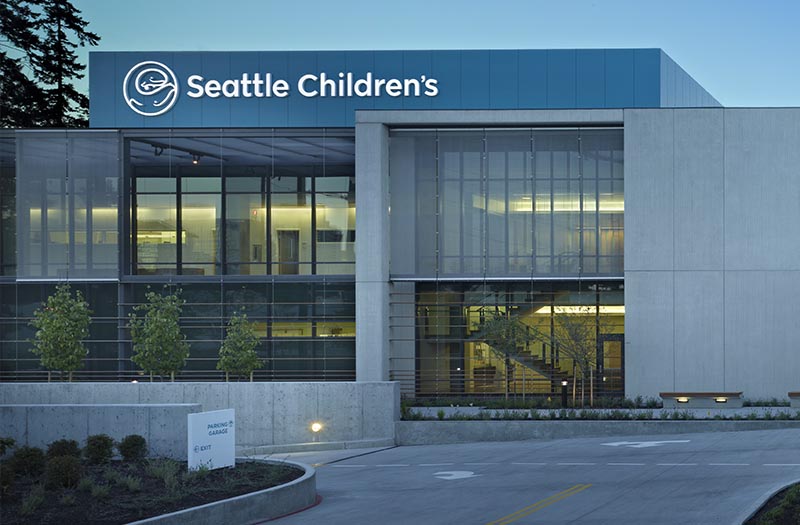
PROJECT DESCRIPTION
Seattle Children’s, a long-time client, selected Seneca Group to manage the entitlement process, design, construction, and move-in at their first remote ambulatory center for pediatrics in Bellevue Washington. The 80,000 SF facility contains a surgery center with full diagnostic imaging, urgent care, orthopedics, infusion, audiology, and sports medicine among other clinics. Seneca, along with Davis Wright Tremain, worked with the City of Bellevue to create a new Medical Institutional Zoning District customized specifically for the new Clinic and Surgery Center. Seneca Group also facilitated negotiation of a tri-party agreement between Seattle Children’s, the architect, and the contractor to support the collaborative Integrated Project Delivery (IPD) approach desired by the client.
LOCATION
- Bellevue, WA
PROJECT SIZE
- 80,000 SF
- 240 stall underground parking structure
COMPLETION DATE
- 2010
SCOPE OF WORK
- Site selection
- Feasibility/due diligence
- Master planning
- Certificate of Need/DOH assistance
- IPD implementation
- Permits and approvals
- Architect and contractor selection
- Design and construction management
- Scheduling
- Budget and cost control
- Medical equipment manager selection
- Furniture, fixtures and equipment coordination
- Move-in assistance
TEAM
- Seneca Group - Development Manager
- Sellen Construction - General Contractor
- NBBJ - Architect
