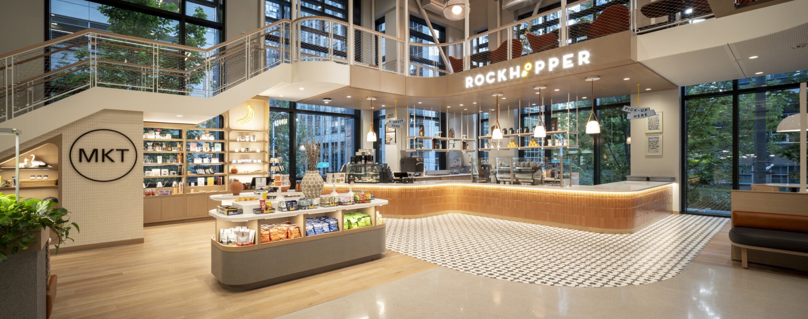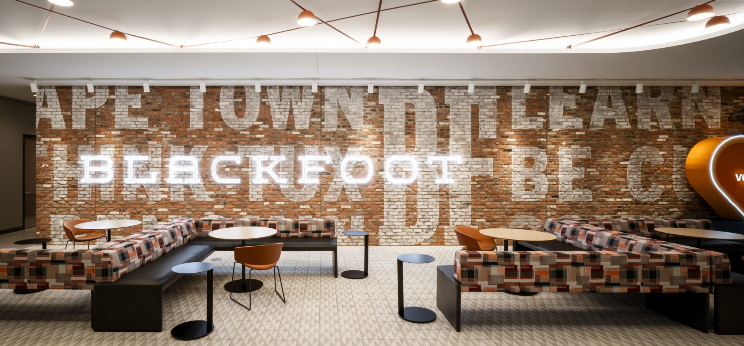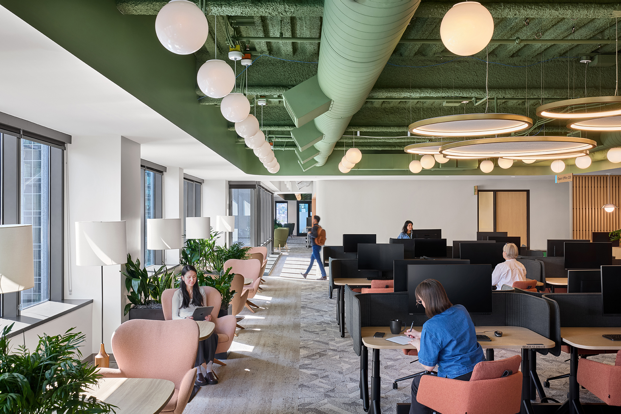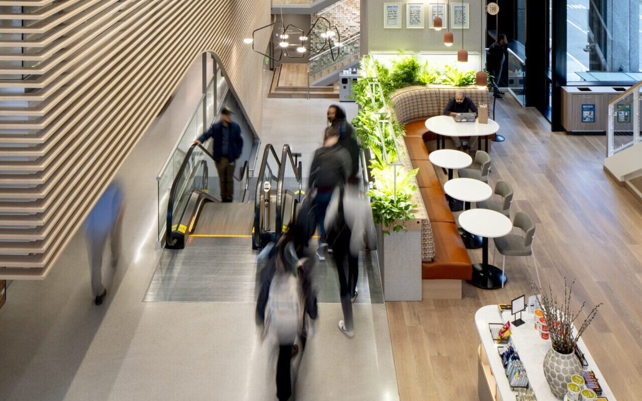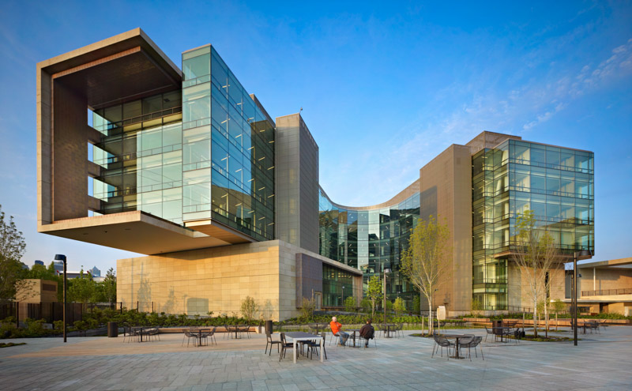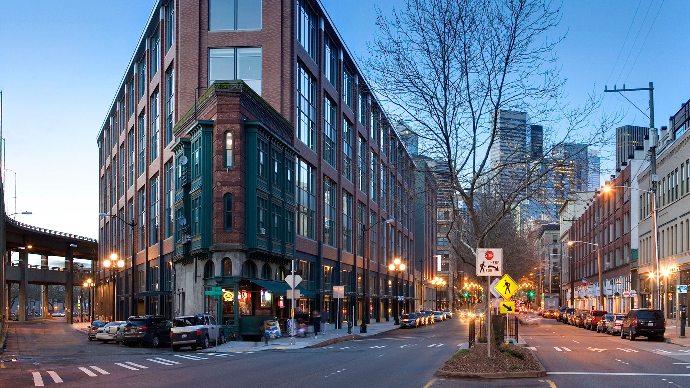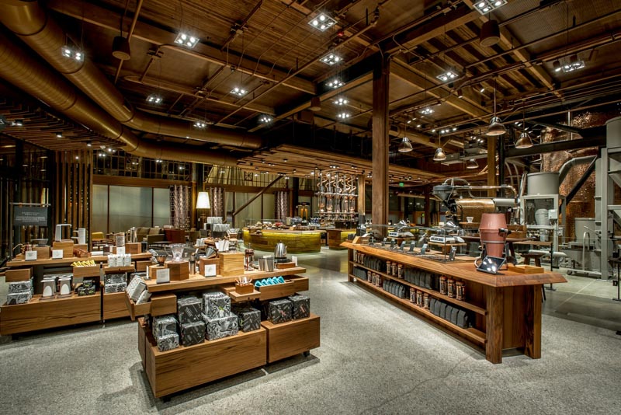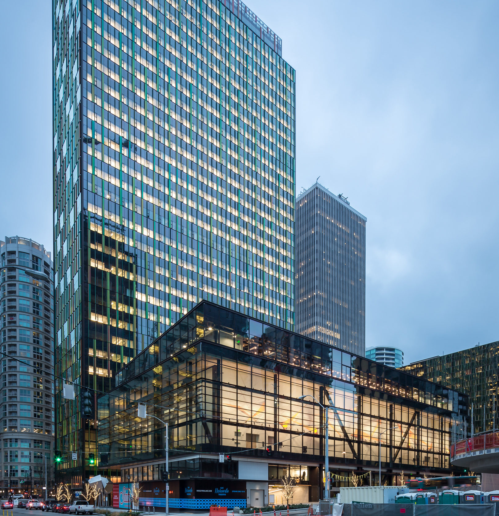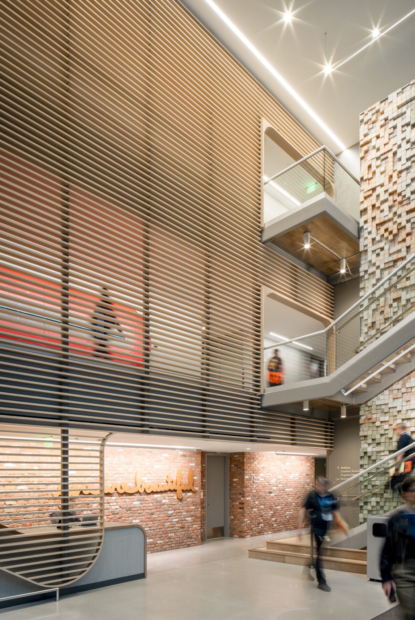
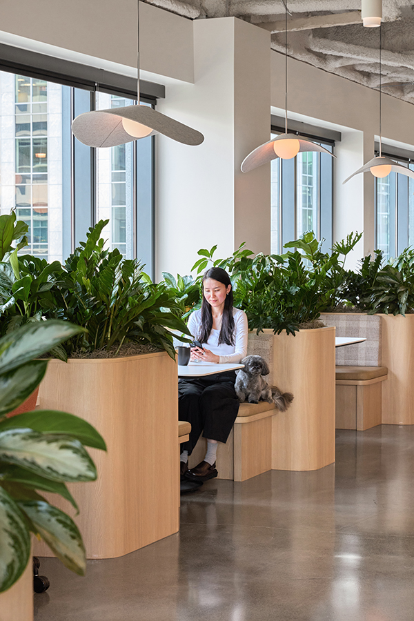
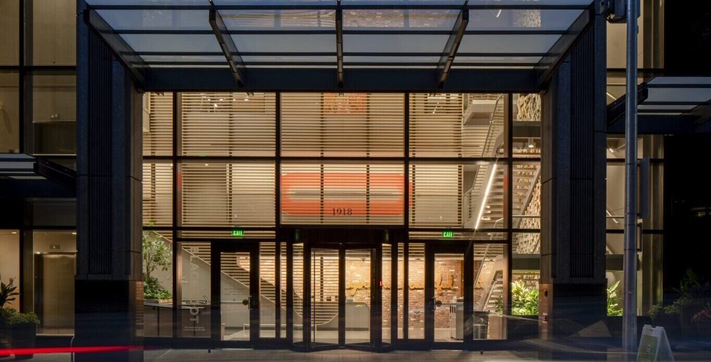
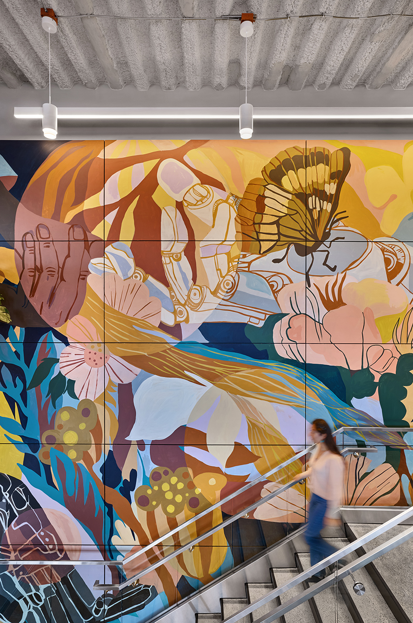
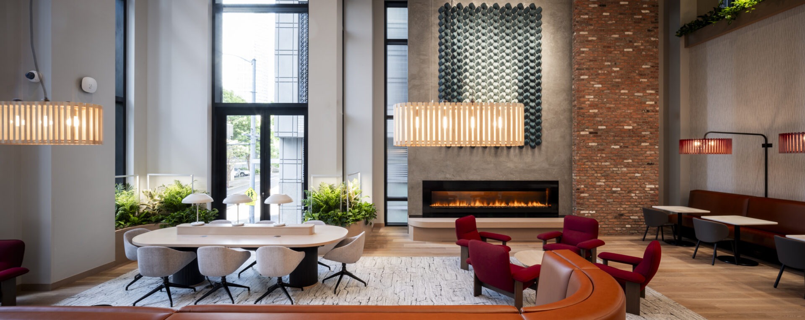
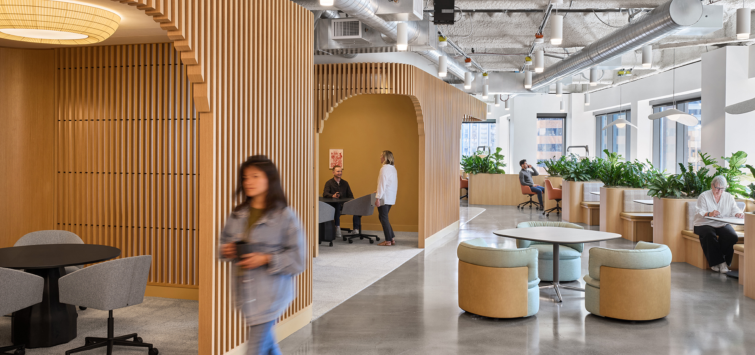
PROJECT DESCRIPTION
Complete demo of existing building lobby and installation of Amazon secure perimeter as Blackfoot transitioned to a single-occupant user building. Secure perimeter included security turnstiles on Levels 2 & 3, added security cameras & card readers, and new hydraulic elevator to provide public access between Levels 1-3. Lobby re-design included new café and self-service market (Level 2), and new library, Landlord Property Management Office, alternative work spaces, and terrace upgrades (Level 3). Project also included upgrades to existing passenger elevators to comply with Amazon standards.
Highlights:
• Negotiation of Tenant’s secure perimeter, requiring modification of existing lease terms
• Complex security & elevatoring due diligence studies and eventual resolution of new hydraulic elevator
• New 650 sf Level 3 mezzanine, maximizing use of double-height lobby
• Unique branded environment of L2 Café with full “Rockhopper” brand development
• Construction coordination in an occupied building, with 24/7 customer access requirements
LOCATION
- Seattle, WA
PROJECT SIZE
- 20,000 SF
COMPLETION DATE
- 2023
SCOPE OF WORK
- Due diligence
- Leasing transaction support
- Permits and approvals
- Architect, contractor, and other consultant selection and management
- Tenant/Landlord security coordination
- Sustainability strategies
- Schedule development and management
- Budget and cost control
- Furniture, fixtures, and equipment coordination
- Retail coordination
- Art program development and coordination
- Transition to operations
TEAM
- Seneca Group - Owner's Representative
- Sellen Construction - General Contractor
- Interior Architects - Architect
- FC Studio - Designer

