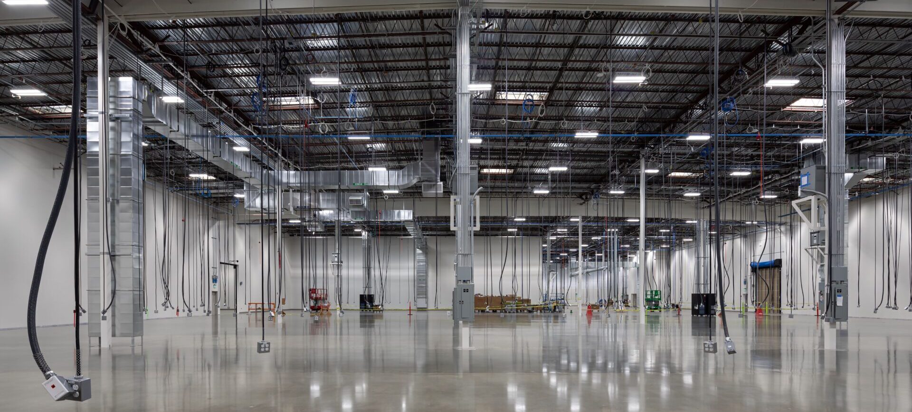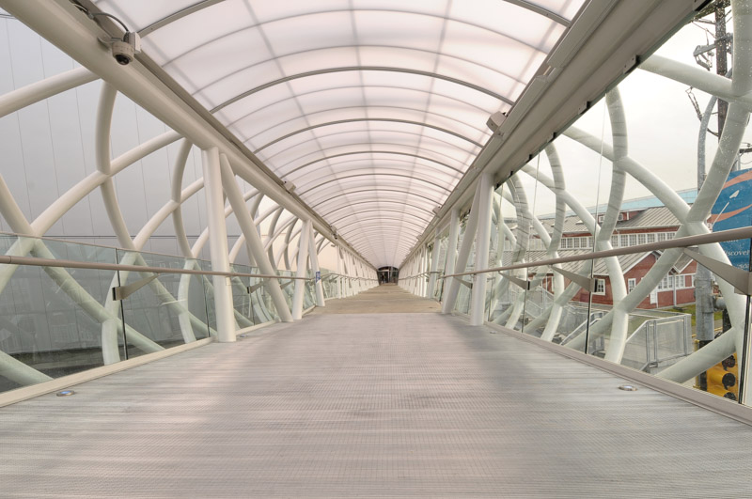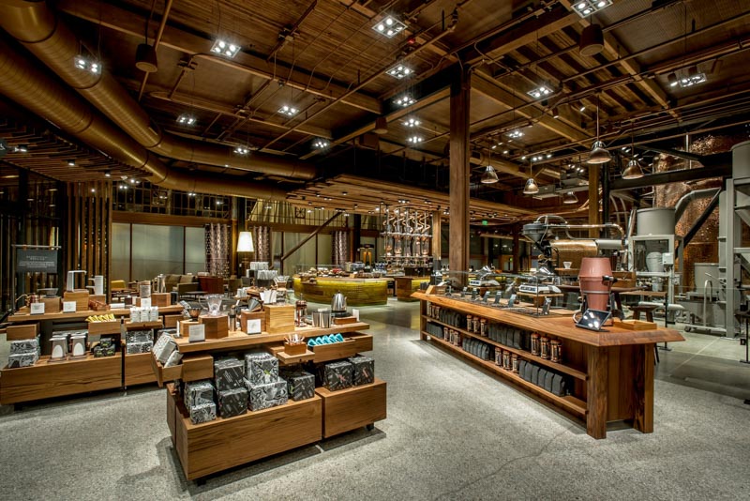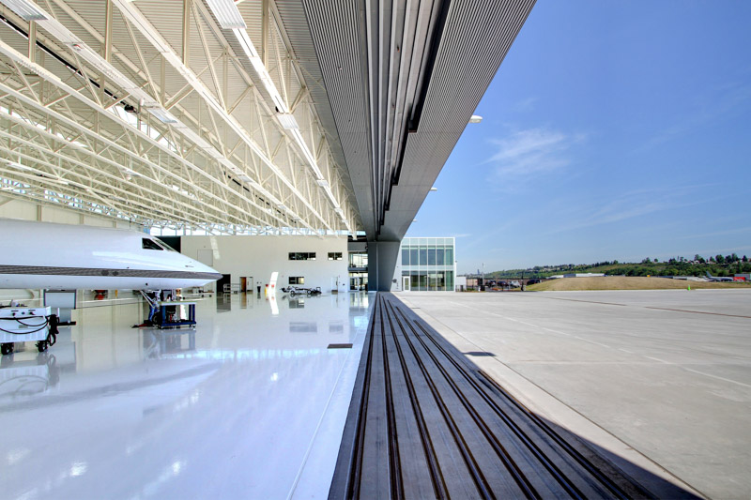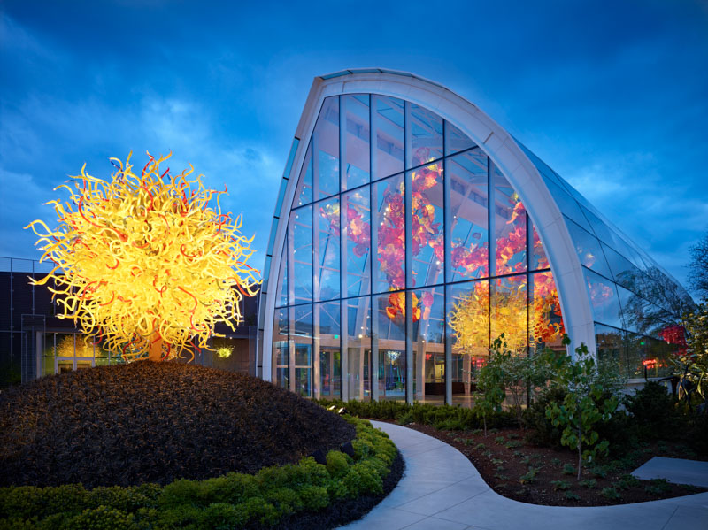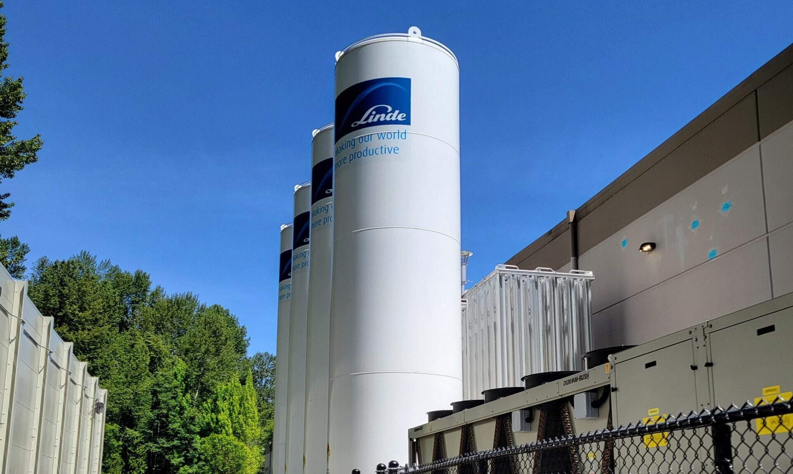
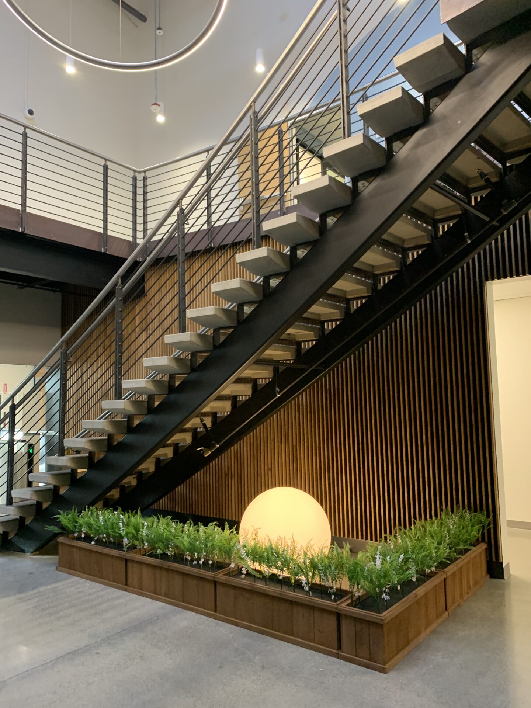
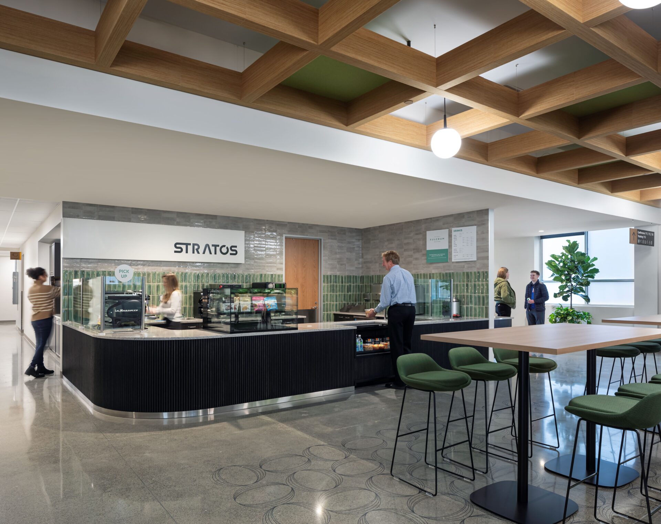
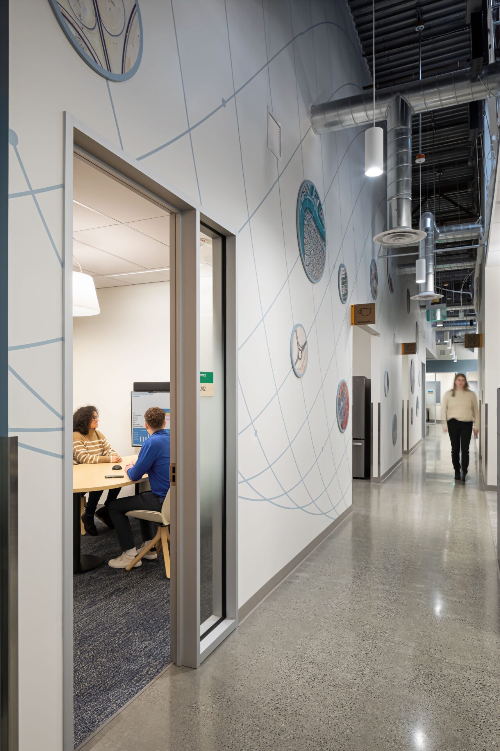
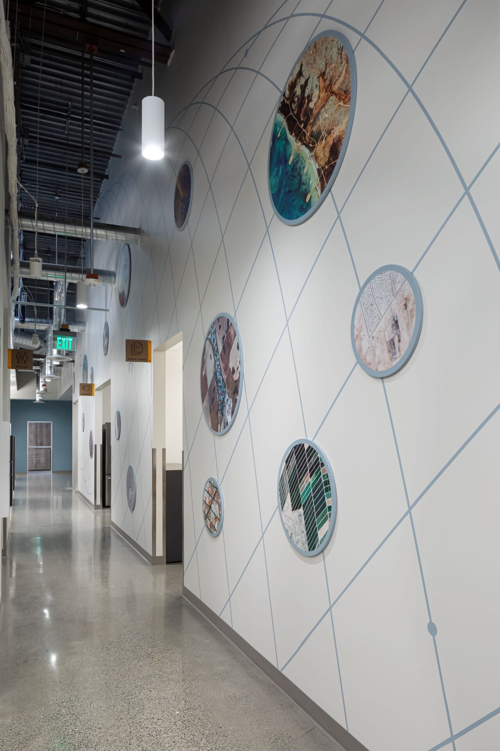
PROJECT DESCRIPTION
Extensive tenant improvements and shell & core upgrades to an existing high-bay industrial facility to support clean production manufacturing of high-tech devices, including: new building mechanical units, multiple process piping systems, significantly upgraded electrical service and utility transformers, equipment conveyance systems, upgrades to existing fulfillment area and loading dock, and specialty acoustic and vibration rooms. Office space for full-time and shift employees was built to client workplace standards with open office areas, conference/collaboration rooms, kitchenettes, breakroom, servery, and other shared amenities.
LOCATION
- Puget Sound Region
PROJECT SIZE
- 147,600 RSF Total
- 99,500 RSF Manufacturing
- 23,000 RSF Office
- 25,100 RSF Fulfillment
COMPLETION DATE
- 2023, 2024 (phased)
SCOPE OF WORK
- Site Selection
- Due Diligence
- Lease Support
- Permit Strategy
- Architect, Contractor, Vendor Selection and Contract Negotiations
- Design and Construction Management
- Sustainability
- Scheduing
- Budget and Cost Control
- Furniture, Fixtures, and Equipment Coordination
- Internal Stakeholder Management
- Transition to Operations
TEAM
- Seneca Group - Development Manager
- Sellen Construction - General Contractor
- BRPH Architects Engineers, Inc. - Architect
