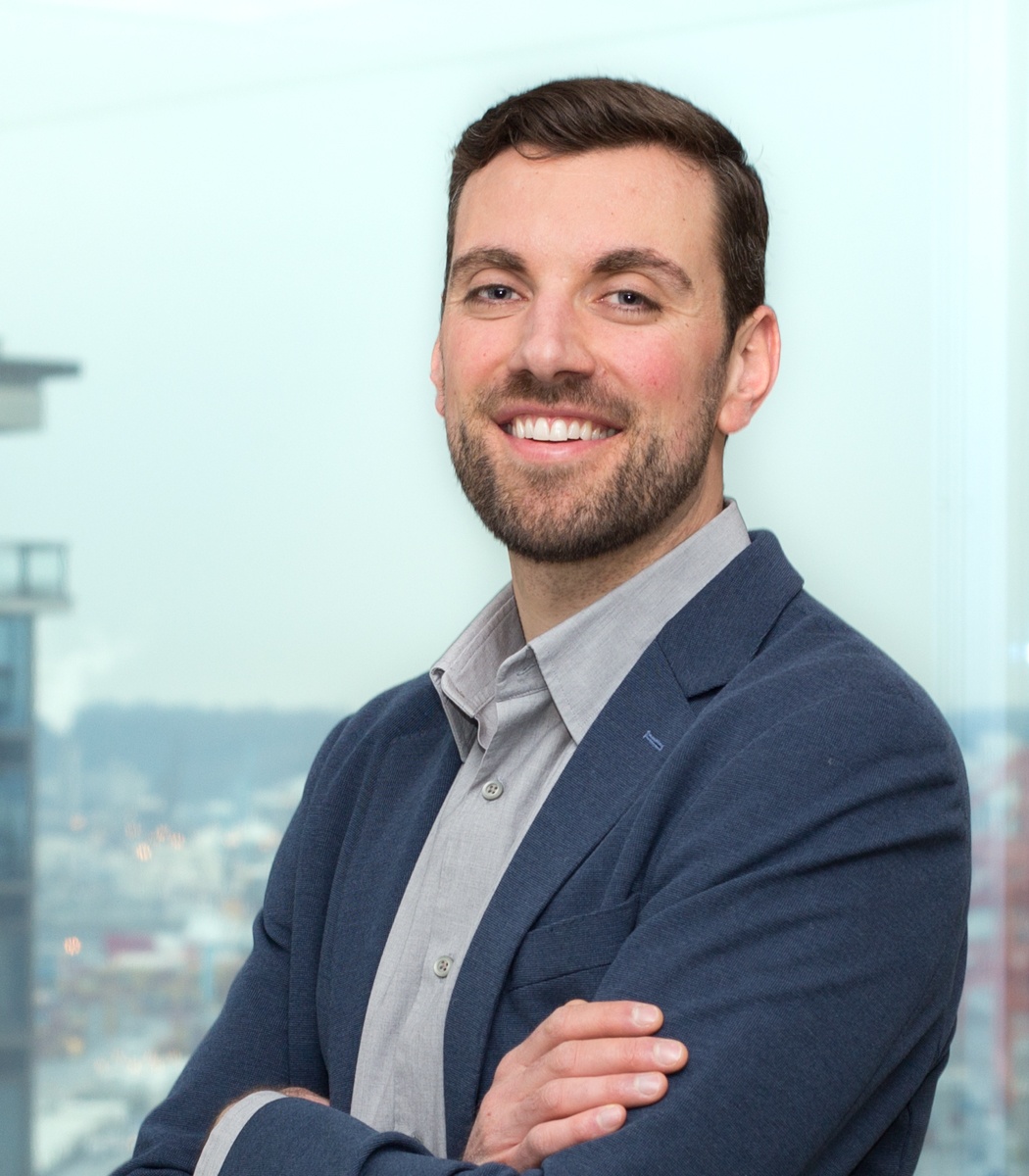
Looking southwest, the upper school will partly wrap around the Vanderbilt Building, at left (renderings by LMN).
Seattle Academy of Arts & Sciences is planning to demolish some old industrial buildings, directly south of its existing Vanderbilt Building, for a new upper school building. LMN Architects is designing the five-story, 85,000-square-foot project at 1120 12th Ave., which will complete the school’s Capitol Hill campus.
SAAS shared new details and renderings in April for the project, which should break ground next year. In a statement, the school’s Giselle Furlonge said, “Our students need and deserve this space to continue to grow and thrive into who they are, and this community needs this physical space to be able to do that.”
The team also includes BNBuilders, general contractor; Coughlin Porter Lundeen, civil; GeoEngineers, geotechnical; and Studio TJP, historical consultant; PAE, MEP design; Heffron Transportation; and Seneca Group, project manager.
The goal is to open the new building, for which design review is apparently not required, in time for the 2025 – 2026 school year. Upper school students currently use leased space in the nearby Temple and Madison buildings.
The new building is slated to have 30-plus classrooms, plus amenity space, offices, etc. The project carries a nominal value of $65 million. One level of underground parking will have around 55 stalls. Total project size is estimated at 102,666 square feet.

Stairs will rise from the inset entry on 12th into a central atrium.
Planning for the midblock assemblage, with about 32,593 square feet, began circa 2018.
LMN and SAAS previously worked together on the middle school, on 13th Avenue, which was completed about four years back. The upper school site is just south of the three-way junction of East Union Street, 12th and East Madison Street.
