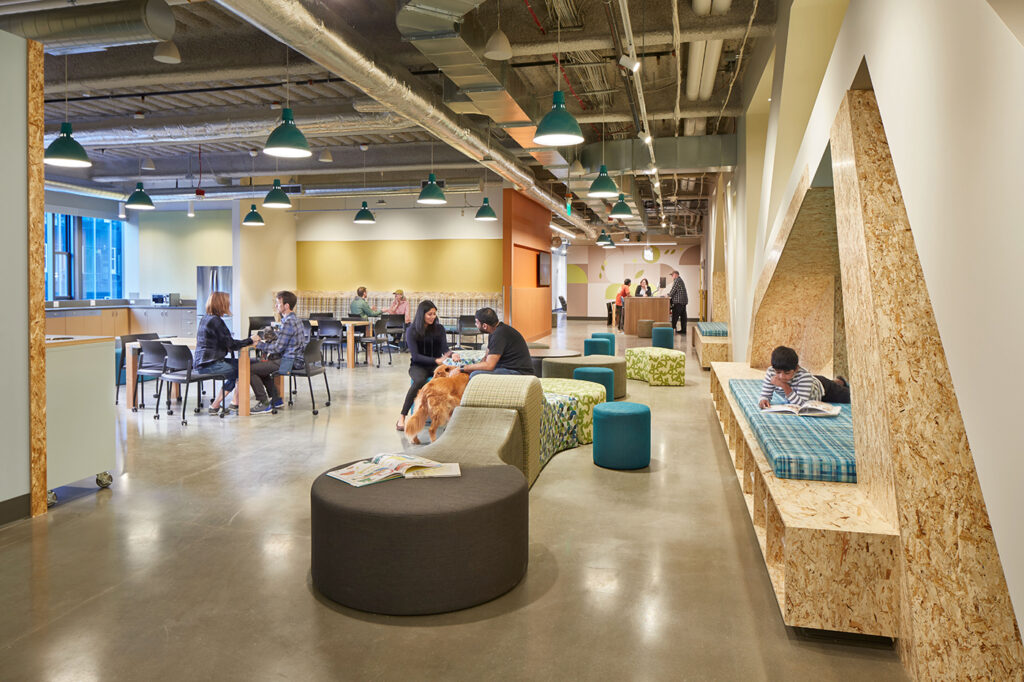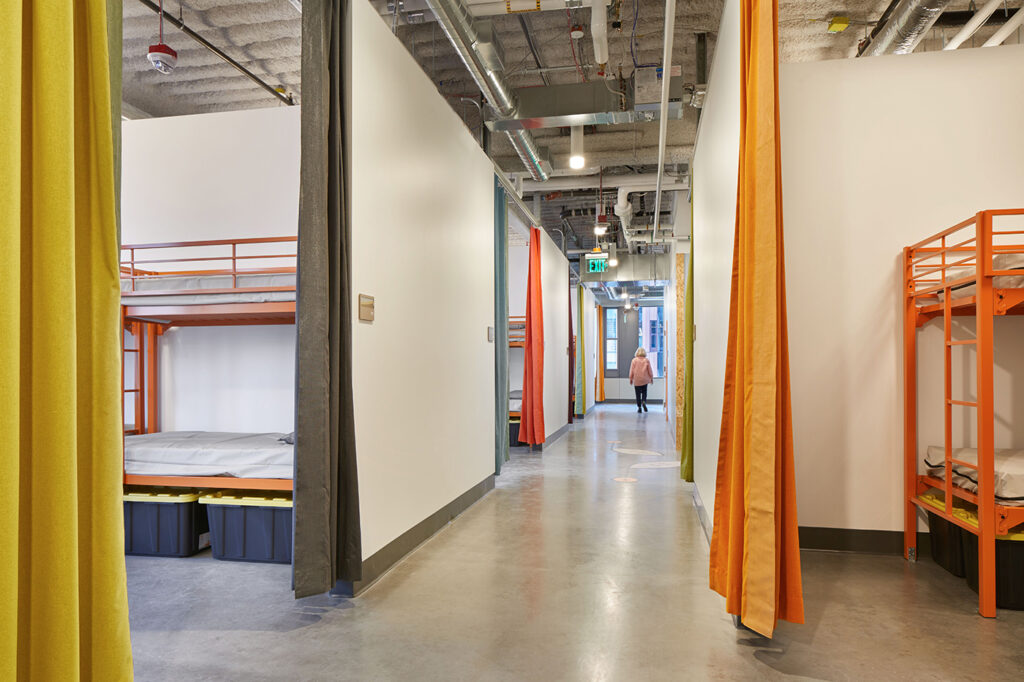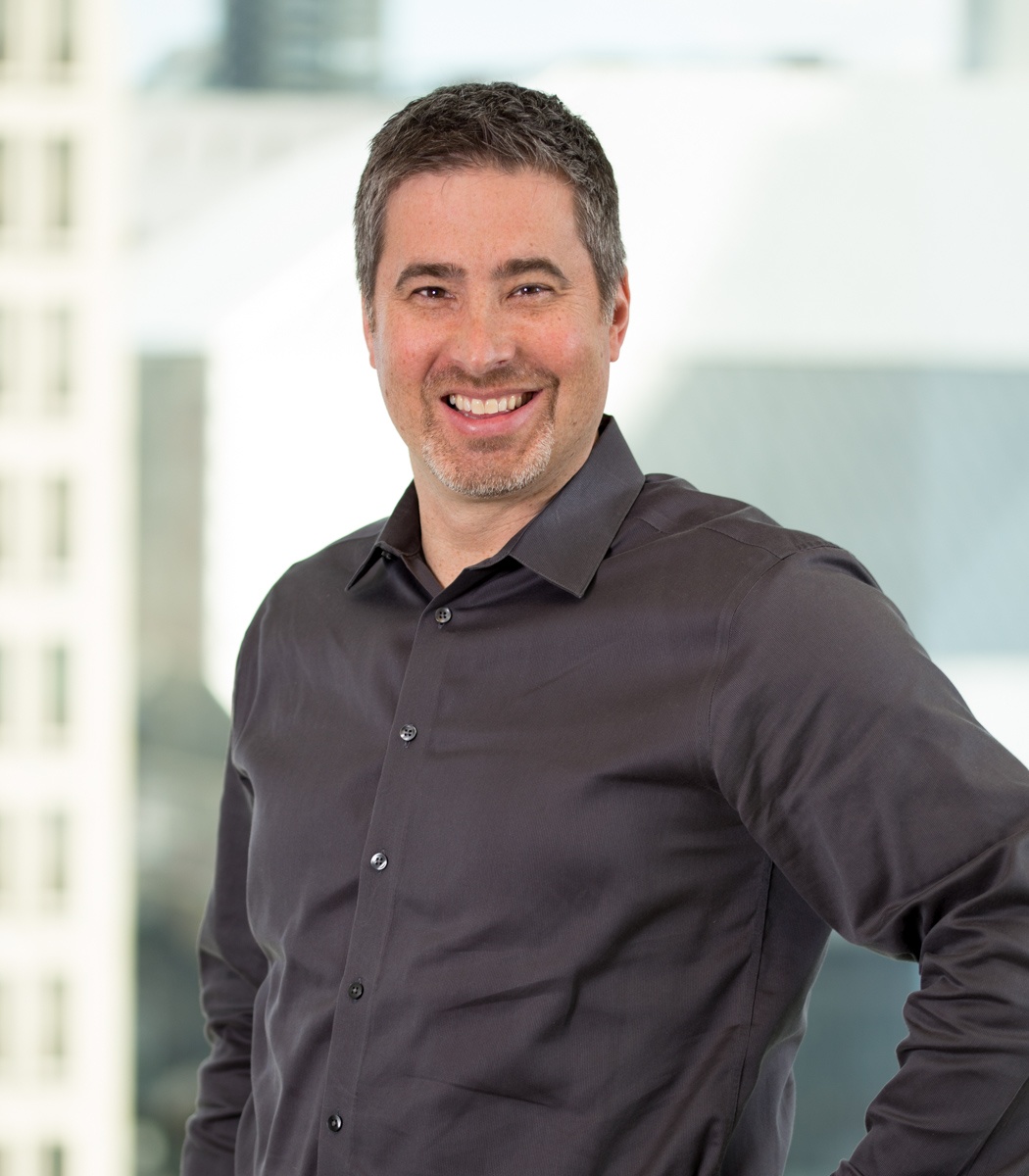
Many congratulations to our project team for these industry recognitions of an inspirational and innovative project!]
Mary’s Place Family Center opened at Amazon’s Nitro South tower at 720 Blanchard Ave. in 2021, bringing 63,000 square feet of shelter and supportive services for homeless families to the heart of the tech giant’s Seattle campus. The center shares the eight-story tower with Amazon, which has office and meeting space in the building.
This novel and impactful project was recently honored with a duo of awards. AIA Seattle recognized the center and its design team with an Honorable Mention at this month’s AIA Honor Awards for Washington Architecture, and the Council on Tall Buildings and Urban Habitat (CTBUH) bestowed the project with an Equity, Diversity & Inclusion Award for its innovative approach at “humanizing high density,” during its annual conference which took place in Singapore last month.
Mary’s Place Family Center was co-developed by Amazon’s Global Real Estate and Facilities team, nonprofit Mary’s Place, and the Seneca Group. The project was born of Amazon’s desire “to make a permanent gift of a home for Mary’s Place” as an inspiration to employees to engage with the nonprofit’s mission to help women and families move out of homelessness into more stable situations, and to inspire other corporations to think of how they might also help people experiencing homelessness.

The center can support 275 guests per night.
The center provides on-site sleep, meals, and community support for 275 guests per night. It also provides spaces for services that help guests find a path to permanent housing. The center is a prototype, with the shelter component offering private quiet sleep, which then serves to facilitate the best chances for families to focus on the causes of their unique predicament and to link them to opportunities within the city, also on site.
Graphite Design Group was the architect for this groundbreaking project. It was built by GLY Construction. Graphite, the Amazon Global Real Estate and Facilities team, Seneca Group, GLY construction, and Mary’s Place staff worked together to develop the most efficient and appropriate types of environments within the Nitro South office building’s shell and core. The goal was to develop spaces that would best allow Mary’s Place staff and volunteers to create a nurturing, positive, capable support system for the 90 days that each family is invited to stay at the shelter.
The program developed includes semi-private rooms in which the families sleep, dining facilities, hygiene areas, kid’s play spaces, laundry, and meeting rooms for families to meet with staff and volunteer service providers. The center also houses Mary’s Place’s Popsicle Place program for homeless children with life-threatening health conditions.
Sleeping accommodations and support spaces are stacked in the 8-story tower to utilize stairs and create a vertical community that is designed to be easily navigable by staff and guests.
The Nitro South tower is part of Amazon’s four-building Block 21 campus. The tower is bifurcated, with Amazon office and meeting space located on one side and the family center on the other. While every floor is shared, the two programs function independently and the family center has its own separate entry, located mid-block on Blanchard Street, lobby, porch, and drop-off.
Graphite’s design for Mary’s Place combines Amazon’s industrial office aesthetic (think polished concrete floors and exposed overhead mechanical systems) with more home-like influences that include vibrant and comfortable furnishings.
AIA Seattle honored the project for its uniqueness awarding the center an Honorable Mention in the Research and Innovation category at the Honor Awards. Mary’s Place Family Center was the sole project honored in that category and was selected from 103 entries.
CTBUH also recognized the trendsetting nature of the shelter-cum-service-center and honored the project with an Equity, Diversity & Inclusion Award as part of its 2023 Awards of Excellence program. Principal of Graphite Design Group, Peter Krech, flew to Singapore to accept the award and present the project at the CTBUH conference last month.
The project team for Mary’s Place includes Amazon, owner; Mary’s Place, owner; Amazon Global Real Estate and Facilities team; Seneca Group, development manager; Graphite Design Group, architect; GLY Construction, general contractor; Coughlin Porter Lundeen, cvil and structural engineer; WSP, mechanical/energy design; Stantec, acoustics; Oculus Light Studio, lighting; Studio SC, environmental graphics; and Site Workshop, landscape architect.
Mary’s Place was founded in 1999.

