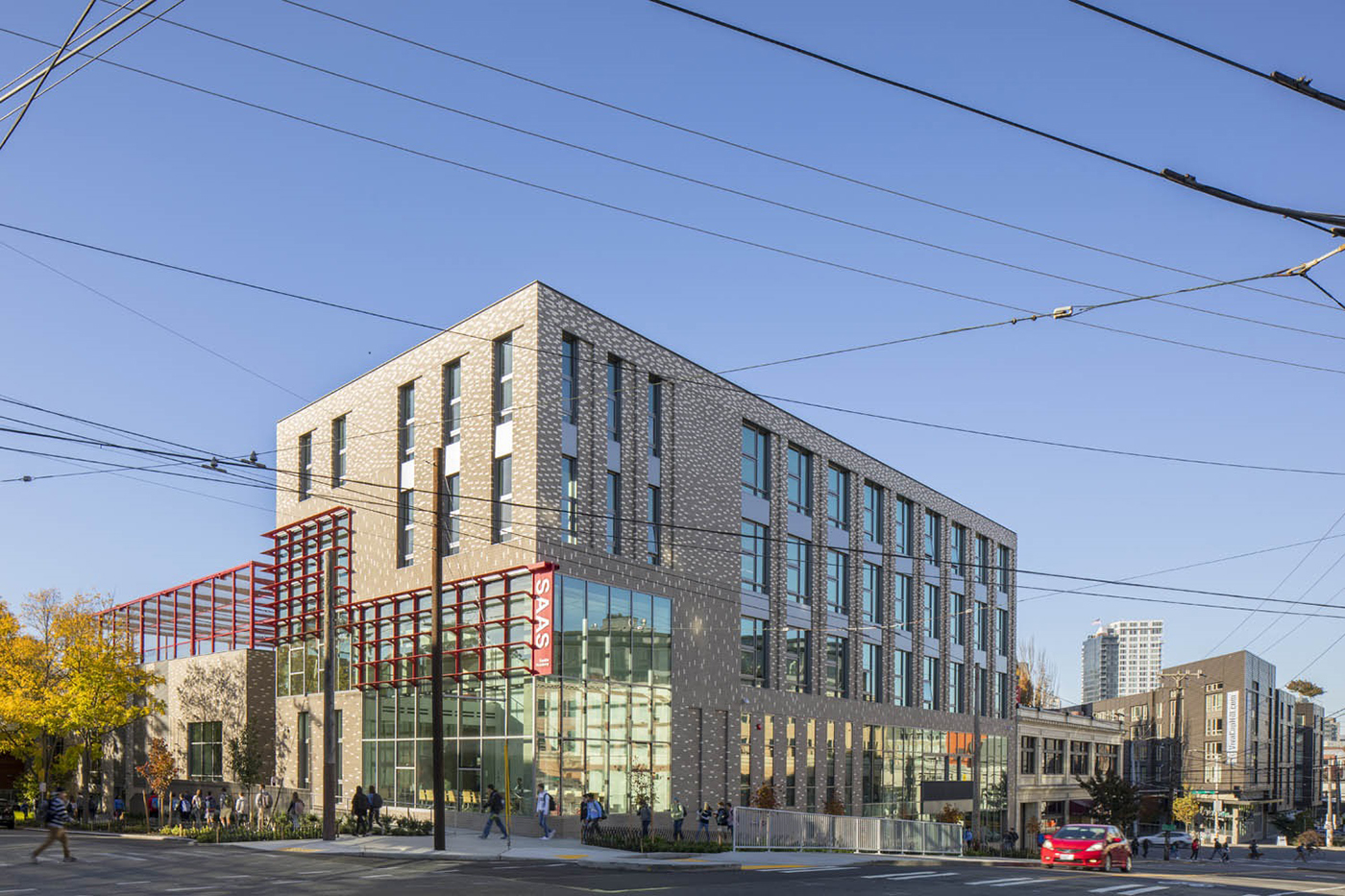The 69,900-square-foot Seattle Academy of Arts and Sciences Middle School building at 1137 13th Ave. on Capitol Hill was completed in late 2018.
LMN Architects designed the $48 million project, and GLY Construction was the general contractor.
In a press release, LMN said the middle school building is a new front door for the academy, with the lower floors connecting to one of the academy’s other buildings.
The building is shaped in an “L”, and the classrooms are in a bar that shapes one leg of the “L” along Union Street. According to LMN, the six-story bar reflects the mid-rise context of the neighborhood along Union and Madison.
A gym and playfield compose the second leg of the “L,” and are oriented along 13th Avenue. The gym bar is two stories with the playfield on top, so the building steps down at the new gym — an attempt to address the finer scale of houses and townhouses along 13th, LMN said.
The private middle school includes 12 classrooms, three science labs, three support classrooms, a robotics lab, music classroom, meeting and support spaces, a common area for lunch, multipurpose seminar space, the gym, administration, counseling, admission and physical education/athletics offices and below-grade parking.
Each grade occupies a floor, with classrooms organized around collaborative learning spaces. LMN said these spaces are double-height, stepped interior volumes that cascade between floors, enhancing visual and physical connectivity and creating opportunities for students to engage beyond the classroom.

Every classroom floor has a different accent color, creating a sense of place and identity, and a dynamic wayfinding scheme, the architect said.
The facade is gray- and cream-colored bricks that fade vertically from dark to light. It is punctuated by operable windows, and a glass curtain wall. There’s a gathering space adjacent to and outdoor space for students at the entry. Exterior red sunshades provide playful contrast against the brick backdrop, LMN said.
The architect said natural ventilation coupled with a highly-efficient mechanical system and a high-performance envelope result in a projected 45 percent reduction in annual carbon emissions over similar buildings.
There’s a solar array on the main building roof and living roofs adjacent to classrooms. A “future-compatible” rainwater collection system is part of the design, intended to tie in with future Seattle Academy development and eventually provide non-potable water for the campus.
Before the building was finished, the middle schoolers had been in the Temple Building at 1432 15th Ave.
The project team also included Seneca Group, owner’s development manager; Coughlin Porter Lundeen, civil and structural engineer; Swift Co., landscape architect; Dark Light Consulting, lighting design; PAE Consulting Engineers, MEP engineer; Sparling, acoustical; JLR Design Group, food service; DA Hogan & Associates, athletic field design; and Morrison Hershfield, envelope consultant.
