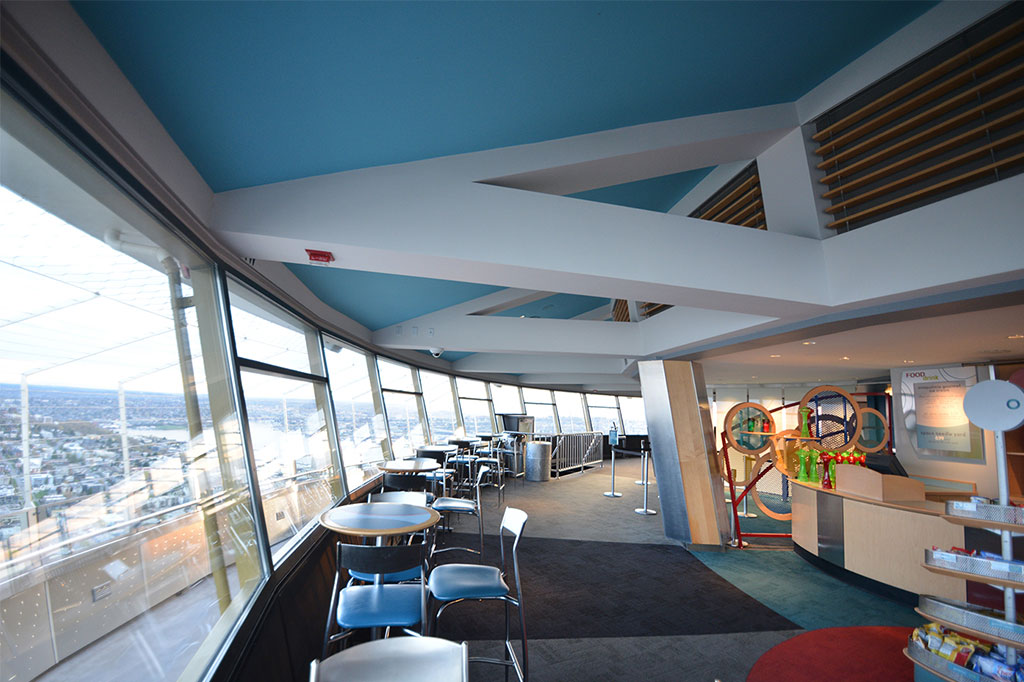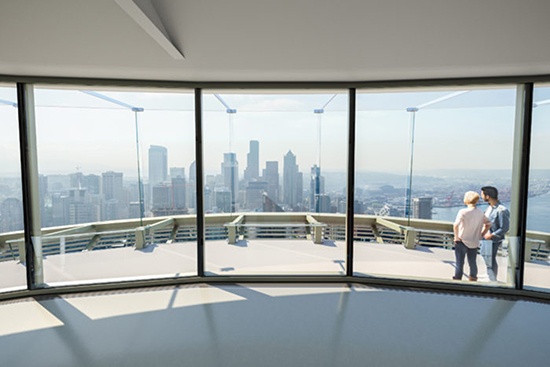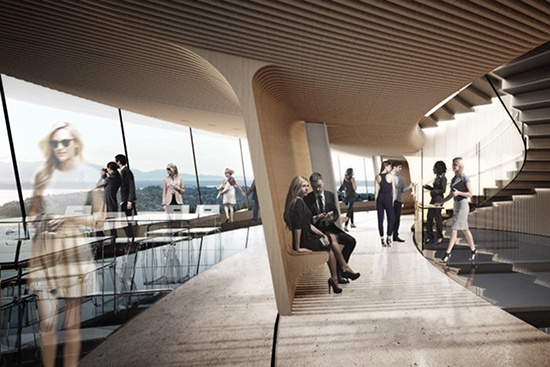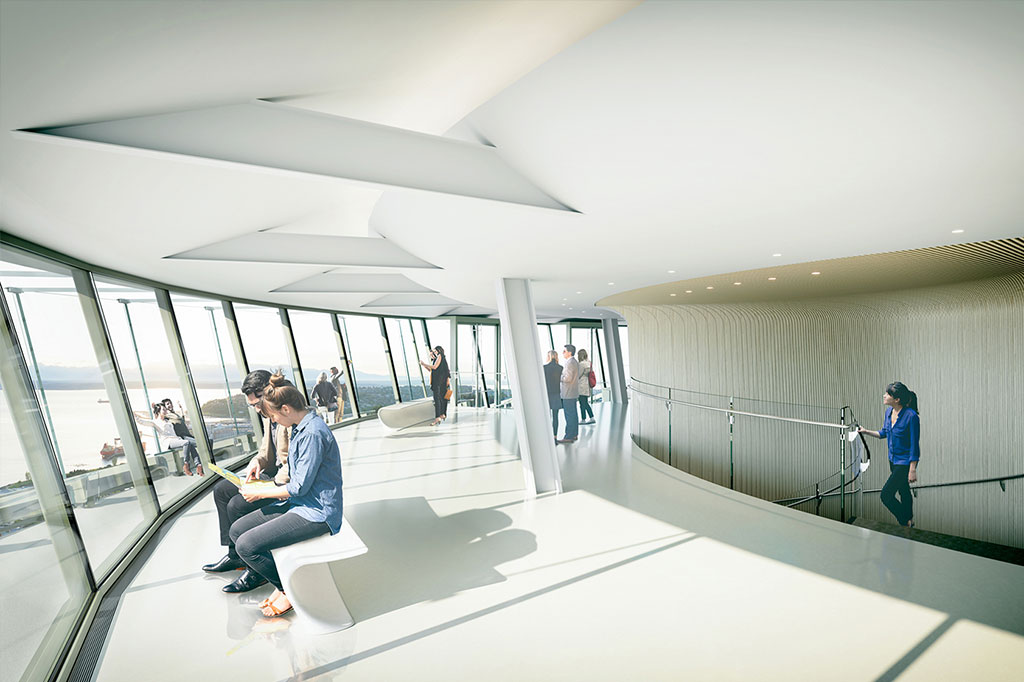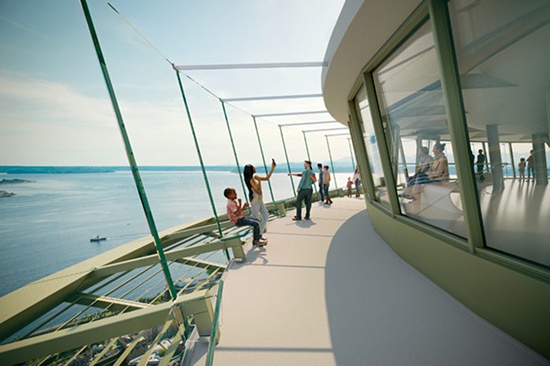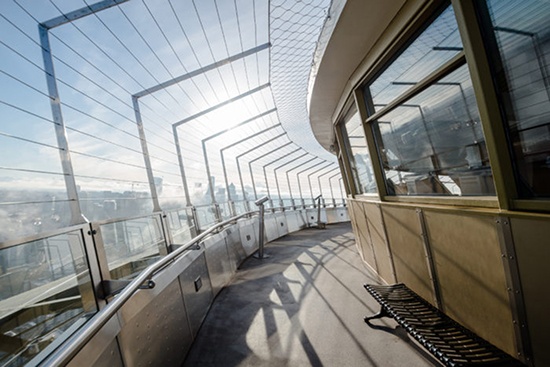Construction is set to begin this fall on a $100 million renovation of the Space Needle.
The work will update systems on the 605-foot structure, and redo the restaurant and observation areas.
Olson Kundig is the architect, and Hoffman Construction Co. is the general contractor. Seneca Group is development manager. Tihany Design is working on the interiors for the new restaurant and lounge.
This is the first substantial renovation the 55-year-old Space Needle has gotten since 2000, when a 9,000-square-foot glass-and-steel pavilion was completed at its base.
The structure also received a big update in 1982, when the SkyLine event space was added at the 100-foot level.
The Space Needle is privately owned, and the project will be privately funded.
The structure was declared a Seattle landmark in 1999, and approval from the Landmark Preservation Board was required to proceed with the renovation. The owners say the changes will be imperceptible from afar, and won’t alter the profile of the iconic structure.
“This reinvestment ensures the long-term viability of the Space Needle,” said Ron Sevart, Space Needle president and CEO, in a statement.
The Needle, which attracts more 1 million visitors a year, will remain partially open during construction. Instead of closing and scaffolding the entire building, the project team will do most of the its work from an elevated work platform just below the restaurant level.
After finishing some pre-work this summer, Hoffman will begin construction in September. The initial phase is scheduled to wrap up by June 2018.
The SkyCity Restaurant and SkyLine event space will closed during construction.
Key features will include:
• New glass structural barriers to replace wire caging on the open-air observation deck. The glass barriers will tilt outward.
• Floor-to-ceiling glass in the interior observation area, which will replace the low-level exterior walls and offer better views.
• An open circular stairway made of steel, wood and glass to connect the observation deck and the restaurant. At the base of the stairway will be a glass floor that with views of the Space Needle’s superstructure and elevators.
• Floor-to-ceiling glass on the restaurant level. The original rotating floor will be glass, allowing new views of the Needle and Seattle Center campus.
• Improved accessibility on the observation deck.
• Seismic improvements, updates to the elevators and a new coat of paint.
The SkyCity Restaurant and SkyLine event space will be closed during construction. Dining areas will reopen in stages beginning next spring.
Later project phases will include the full completion of the new restaurant and lounge, elevator updates and repainting the structure.
The project aims to achieve LEED silver certification.
