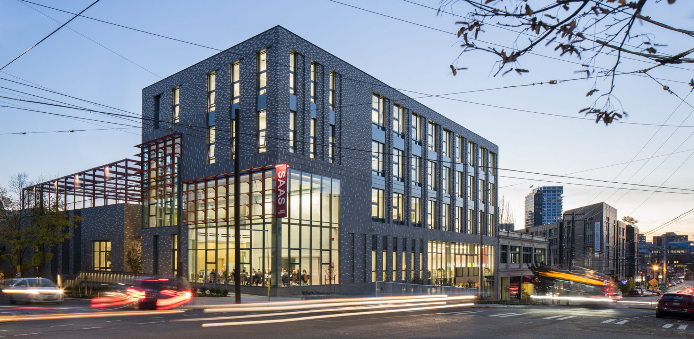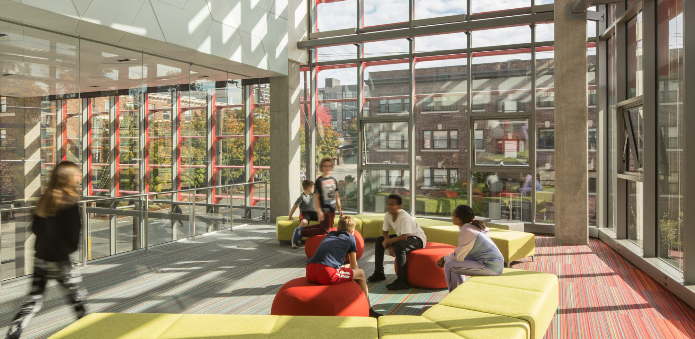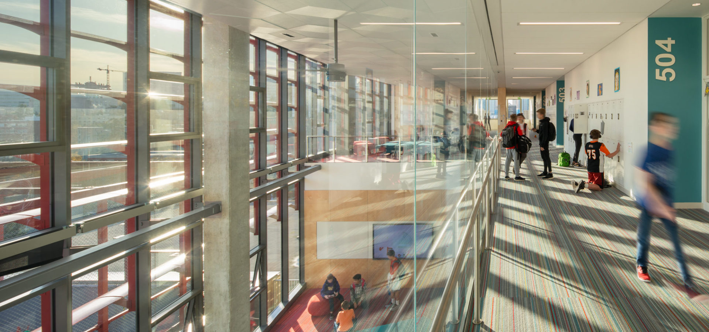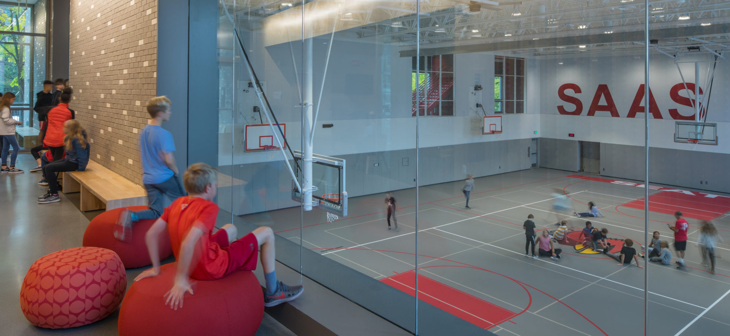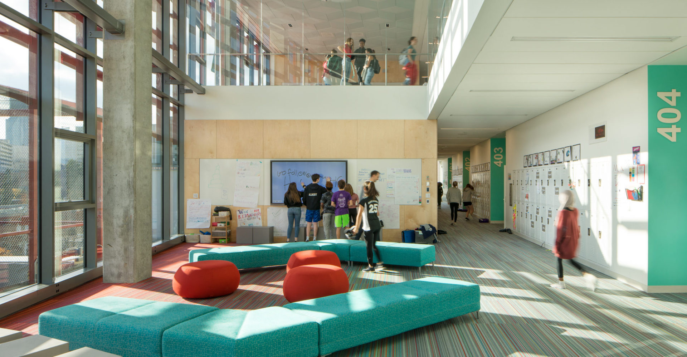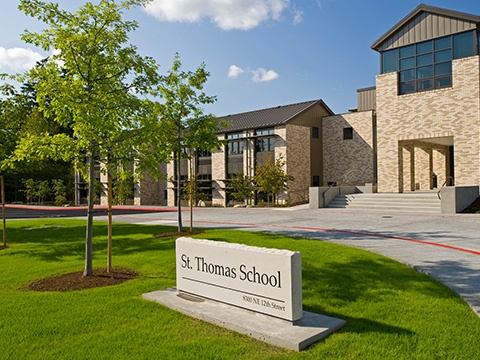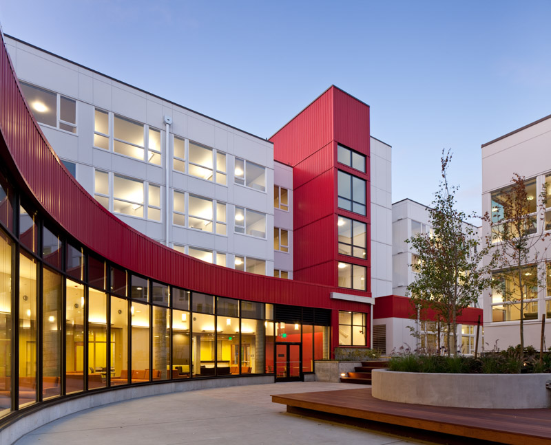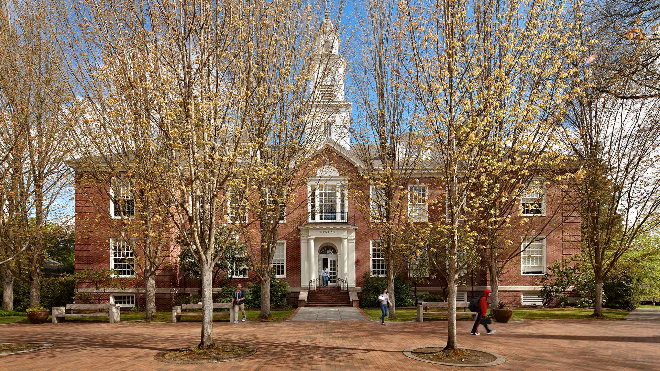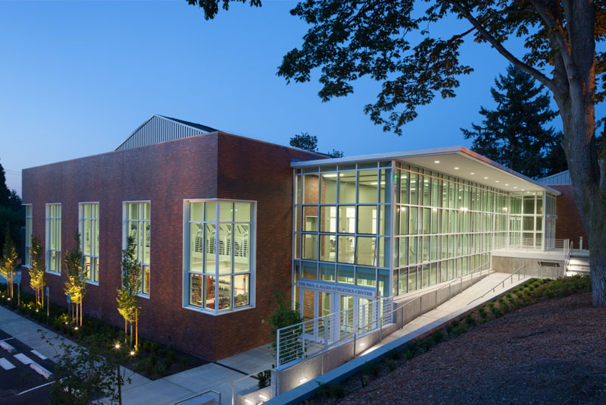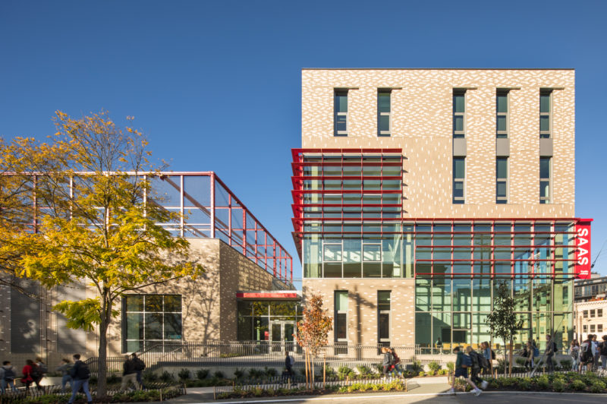
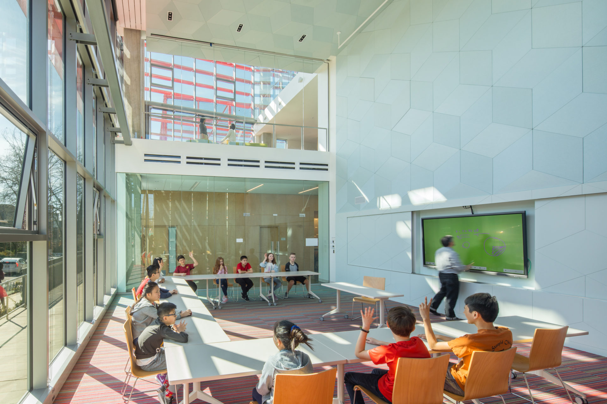
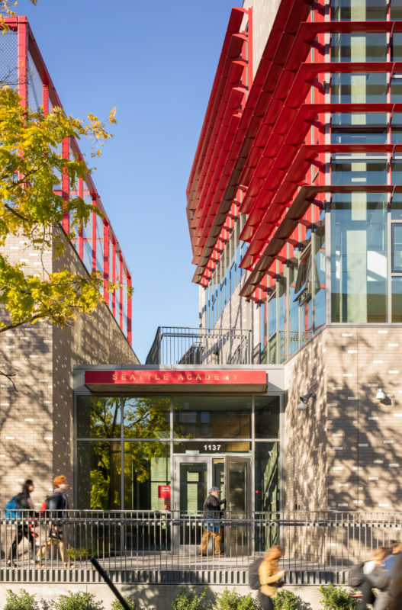
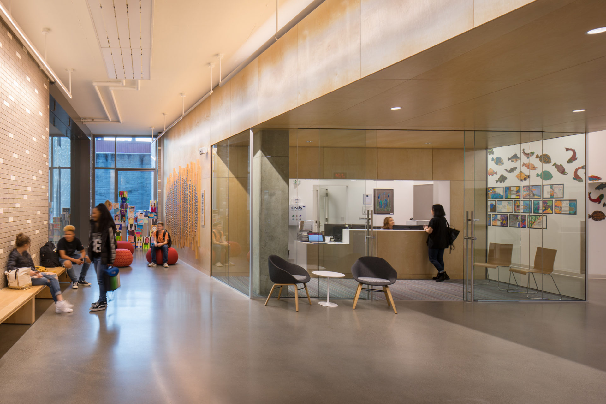
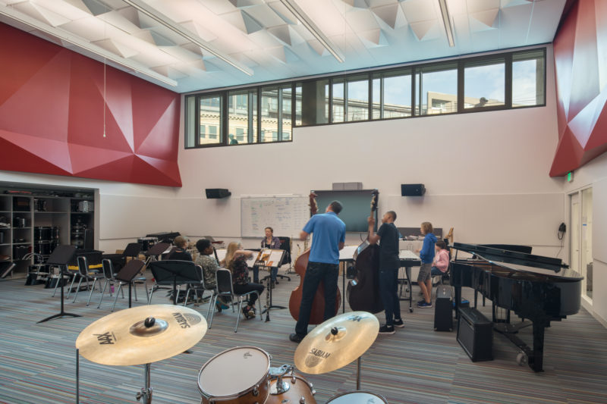
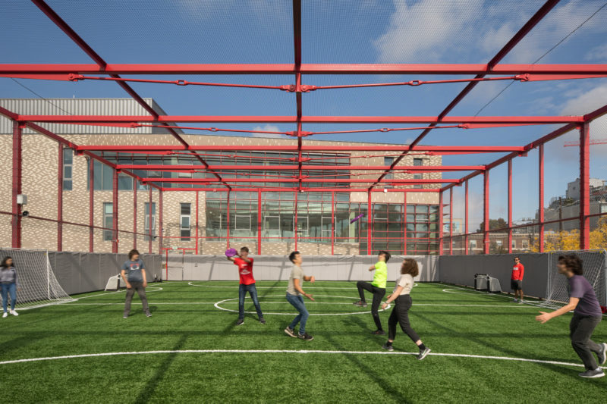
PROJECT DESCRIPTION
Seattle Academy of Arts and Sciences (SAAS) selected Seneca Group to manage the overall planning, design, and construction of the five-story Cardinal Union Building (CUB). The CUB provides classrooms for the entire middle school and includes a second gymnasium, a rooftop playfield, a Makers Space, an acoustically-isolated music classroom, and student Commons. SAAS to relocated classrooms from rented spaces in the neighborhood into the new facility, which is located on their centralized campus.
CLIENT
- Seattle Academy of Arts and Sciences
LOCATION
- Seattle, WA
PROJECT SIZE
- 77,000 SF
COMPLETION DATE
- 2018
SCOPE OF WORK
- Master planning
- Permits and approvals
- Contractor selection
- Design and construction management
- Scheduliing
- Budget and cost control
- Furniture, fixtures and equipment coordination
- Move-in assistance
TEAM
- Seneca Group - Development Manager
- GLY Construction - General Contractor
- LMN Architects - Architect
AWARDS
- 2021 AIA Award for Interior Architecture
