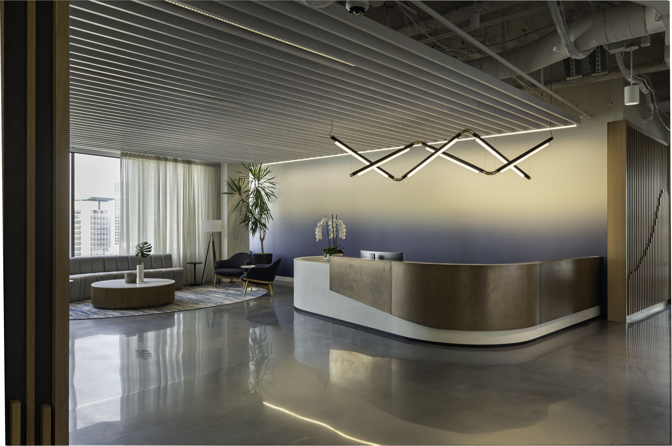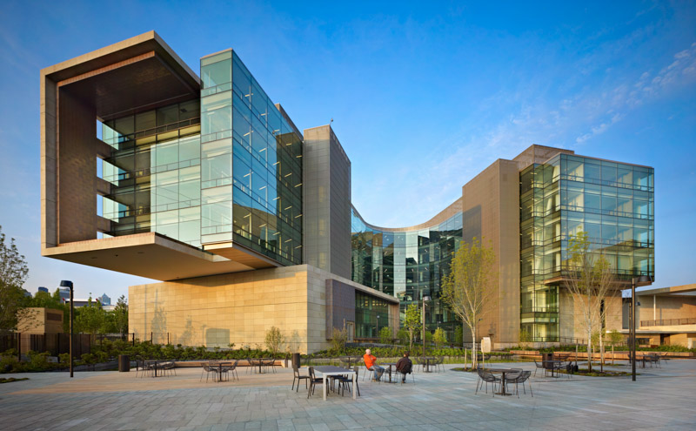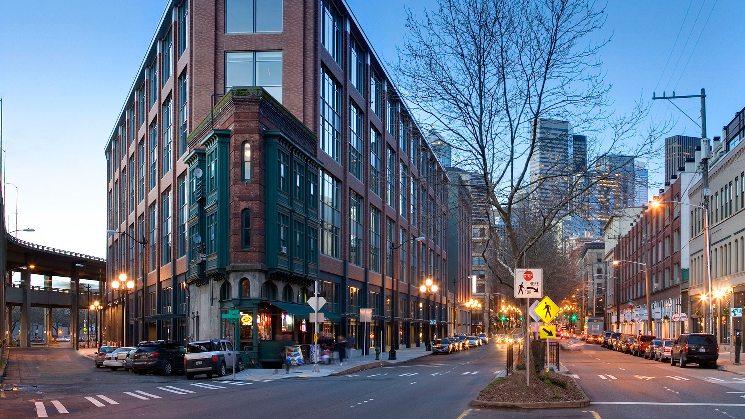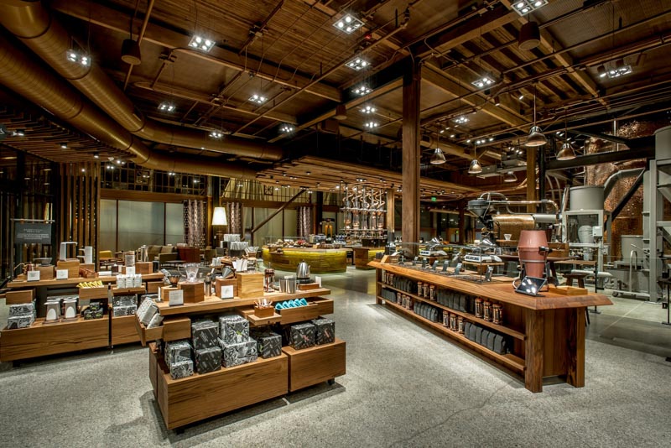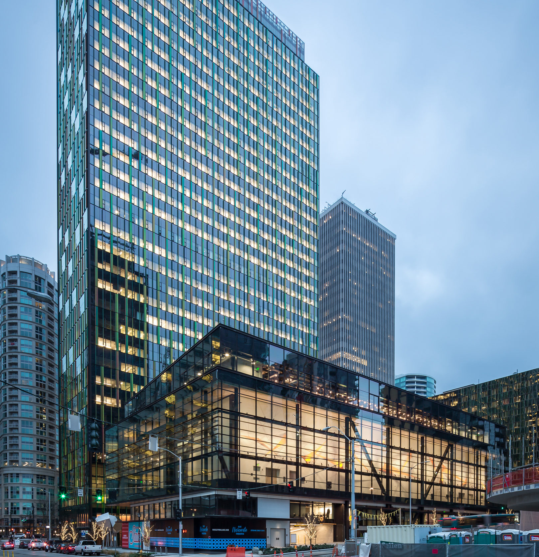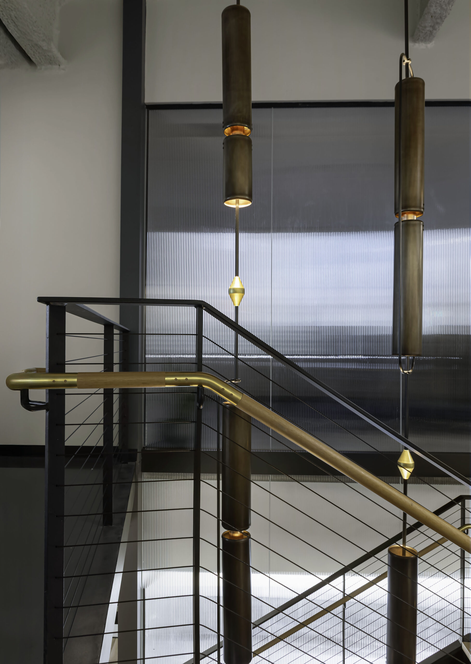
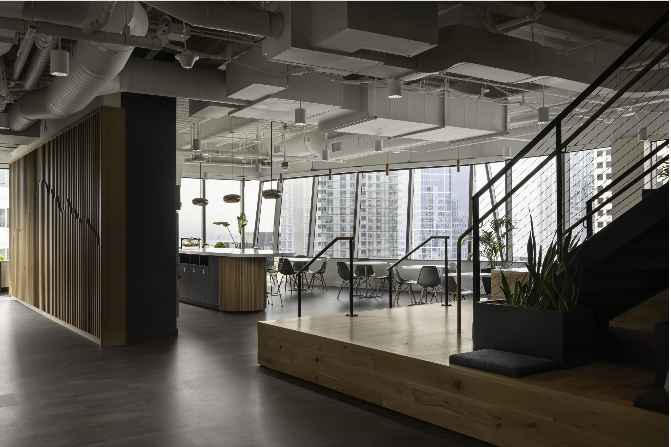
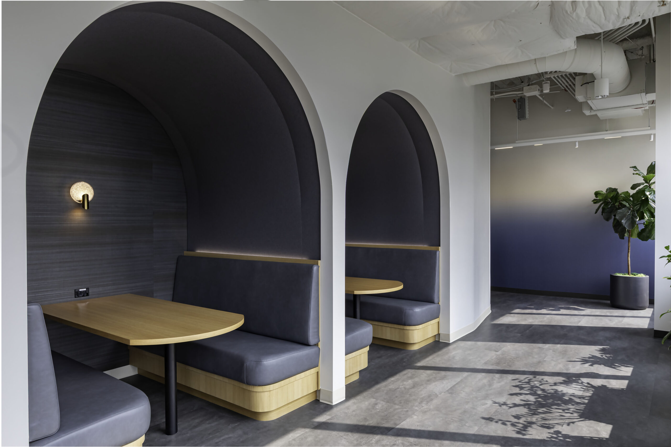
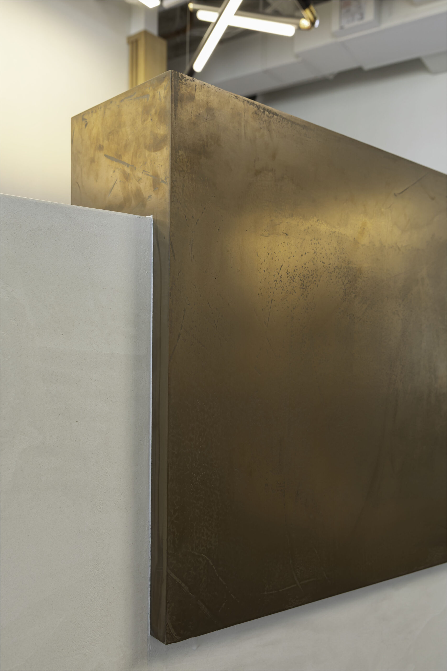

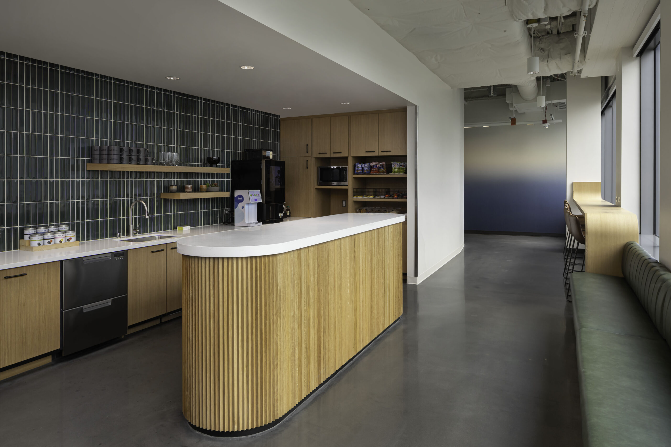
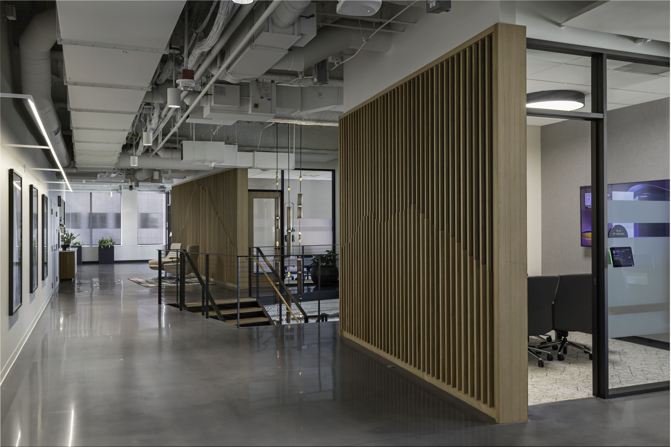
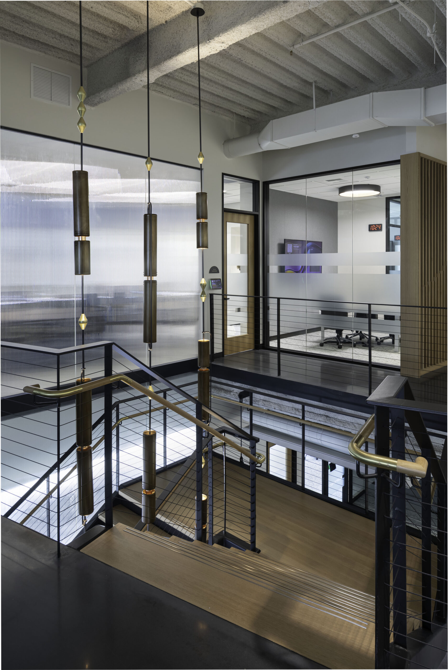
PROJECT DESCRIPTION
First-generation tenant improvement of a 55,286 SF headquarters in a Class A office building in downtown Seattle. The space includes open and private offices, focus rooms, collaboration spaces, a media studio, conference rooms, amenity and support areas, and MDF/IDF/UPS rooms. Designed to reflect the client’s brand and support their work, the project highlights include environmental graphics, wood accented walls and ceilings, thoughtful mix of new and re-used furniture, polished concrete floors, highly curated finishes and fixtures, and an open stair connection between floors. Delivered on time and under budget, the project navigated design changes, complex site conditions, and a layered landlord structure to create a modern, functional headquarters aligned with the client’s vision and operational needs.
CLIENT
- Russell Investments
LOCATION
- Seattle, WA
PROJECT SIZE
- 55,286 SF
COMPLETION DATE
- 2025
SCOPE OF WORK
- Real Estate Advisory and Development Management
- Land use approvals
- Master planning
- Team assembly
- Design management
- Construction management
- Budget and cost control
- Scheduling
- Site Selection
- Due Diligence
- Permits and Approvals
- FF&E coordination
- Support of transition to operations
TEAM
- Boulder Associates
- GLY
