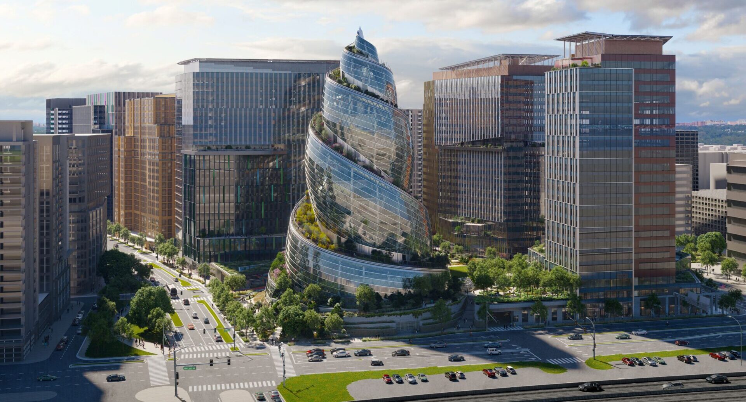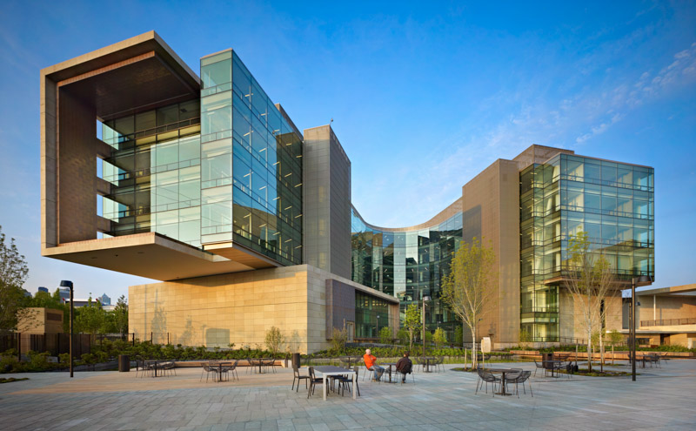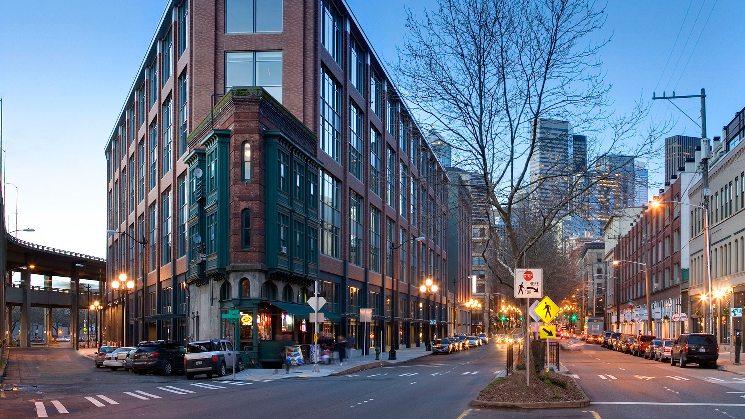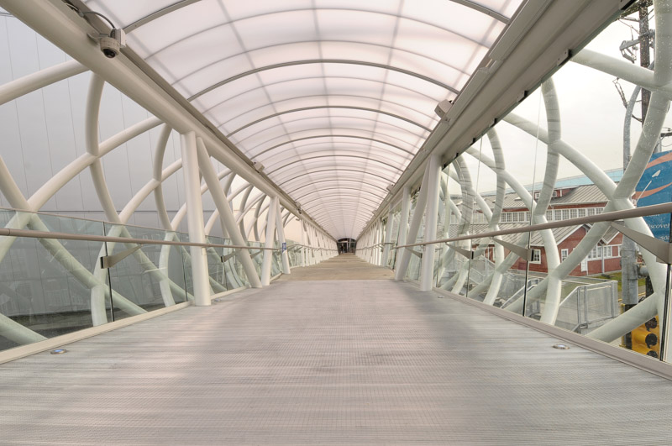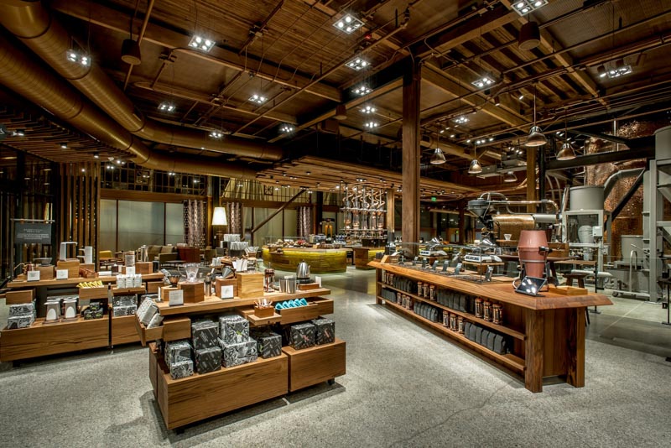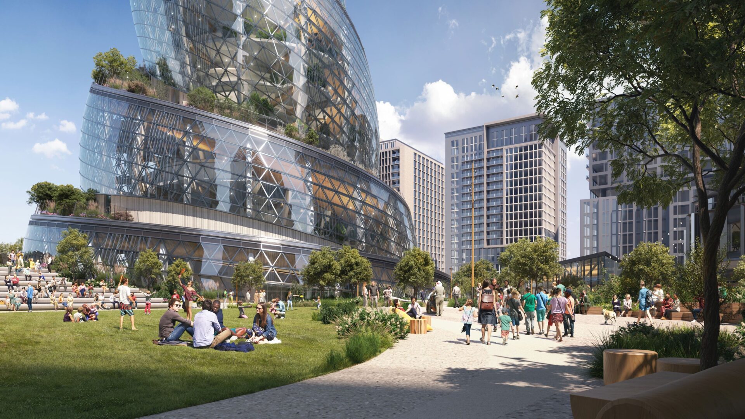
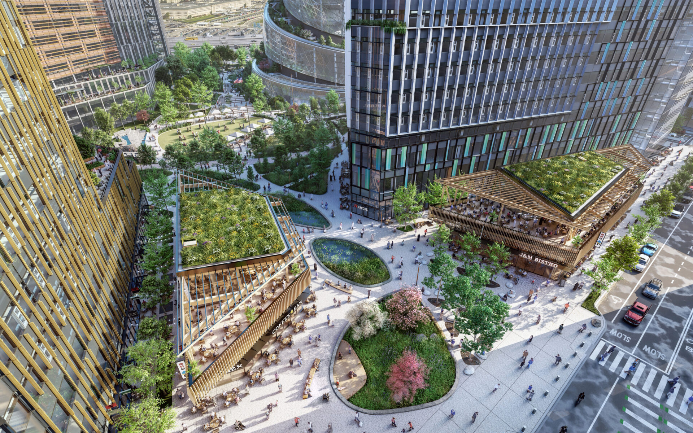
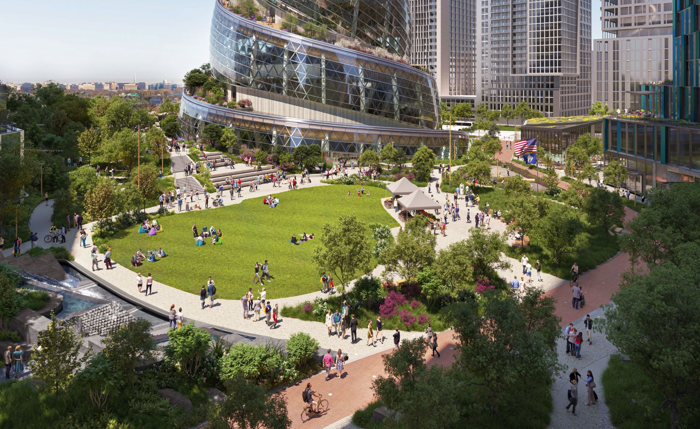
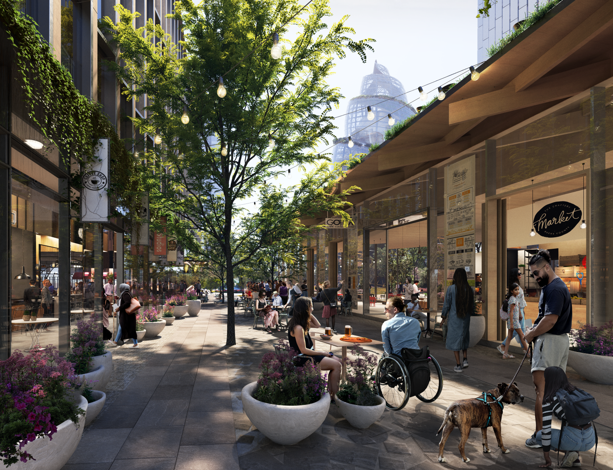
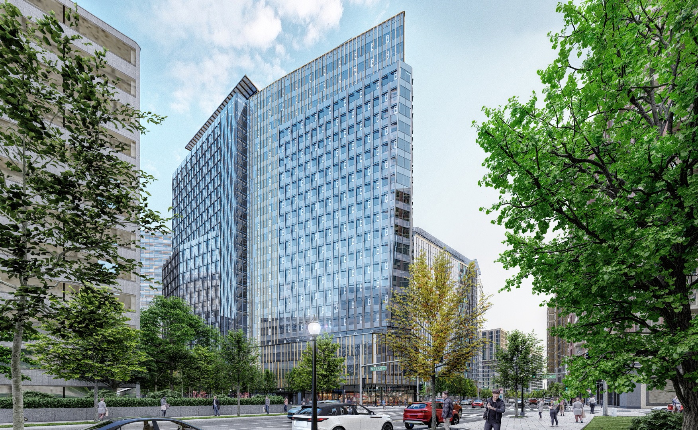
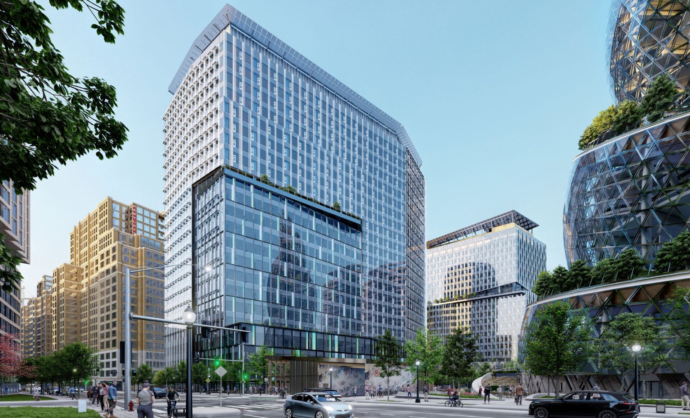
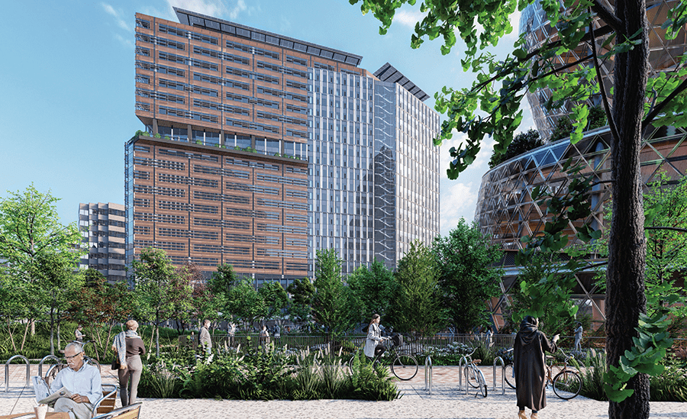
PROJECT DESCRIPTION
The PenPlace project features three 22-story buildings totaling approximately 2,800,000 SF of office space; a 15-story amenity building totaling approximately 400,000 SF of amenity space; 100,000+ SF of retail, including three 1- to 2-story retail pavilions; 23,500 SF dedicated as a permanent home for Arlington Community High School serving approximately 300 students; and 2.75 acres of new public open space.
The amenity building is an iconic 355-foot tall spiral-shaped building referred to as the Helix, offering a variety of alternative work environments amidst over 1,000 plant species and will feature two walkable paths of landscaped terrain that will spiral up the outside of the building. The Helix will also feature a meeting center, including a 15,000-seat auditorium.
The 100,000+ SF of retail will prioritize a diverse mix of high-quality, local operators to provide restaurants, cafes, and neighborhood services, including a daycare. The retail pavilions will provide a unique experience offering opportunities for rooftop dining.
LOCATION
- Amazon HQ2 National Landing - Arlington, VA
PROJECT SIZE
- 2.8M SF of office space
- 100,000 SF of retail space
- 400,000 SF devoted to an amenity building
- 28,500 SF devoted to Arlington Community High School
COMPLETION DATE
SCOPE OF WORK
- Internal Stakeholder Management
- Strategic Work Force/Labor Management
- Site Selection
- Due Diligence and Transaction Support
- Land Use Approvals and Entitlements
- Permits and Approvals
- Architect, Contractor and other Consultant Selection and Management
- Design and Construction Management
- Scheduling
- Cost Control
- Furniture, Fixtures and Equipment Coordination
- Retail Coordination
TEAM
- Seneca Group - Overall Development Manager/Owner's Representative
- JBG Smith - Regional Shell & Core Development Manager
- Clark Construction - General Contractor
- NBBJ - Towers Shell & Core Architect
- NBBJ - Helix Shell & Core, Interiors Architect
- SCAPE - Landscape Architect
- TBC - Tenant Improvements
