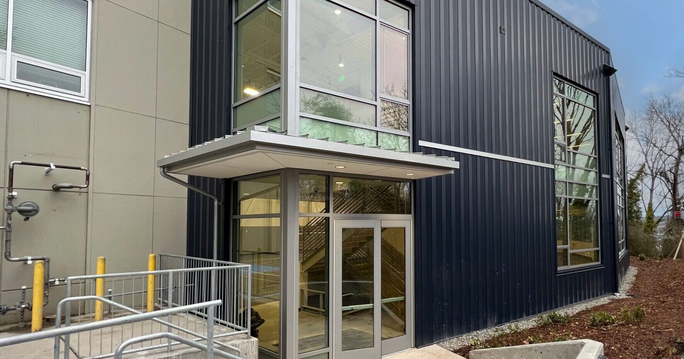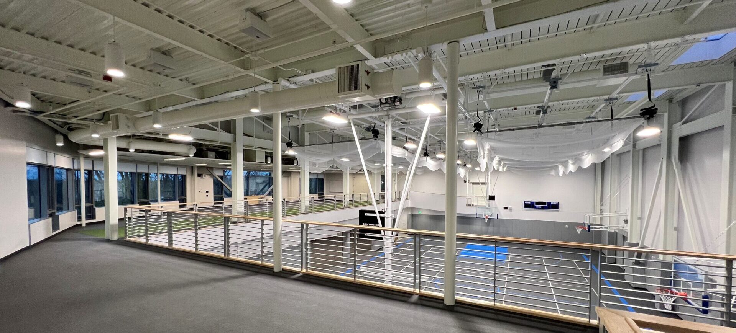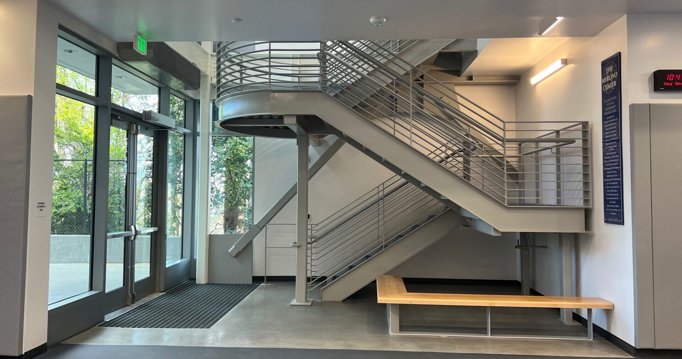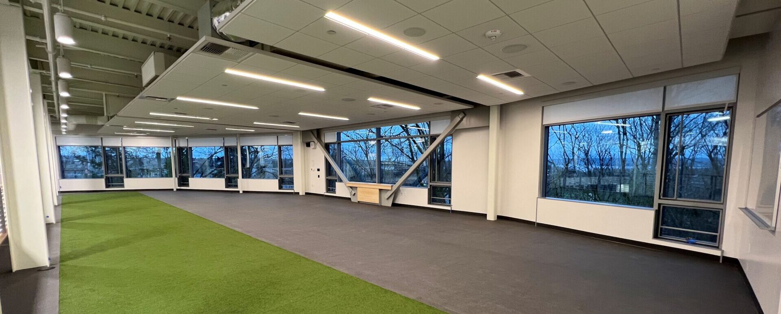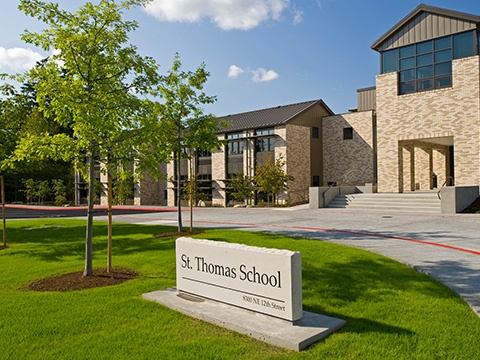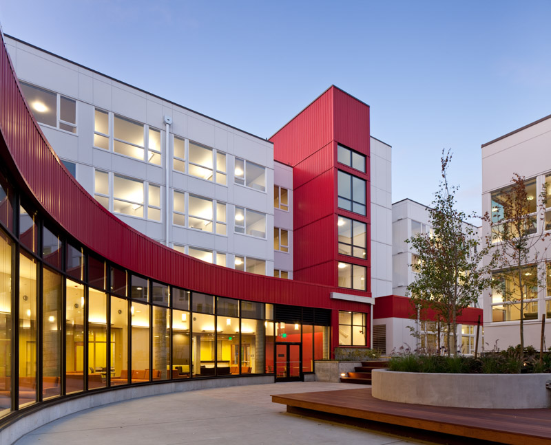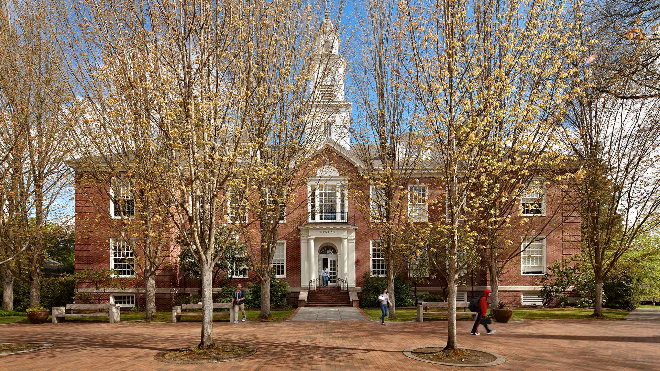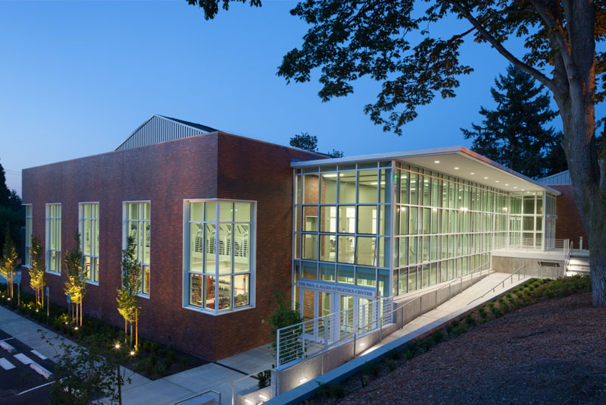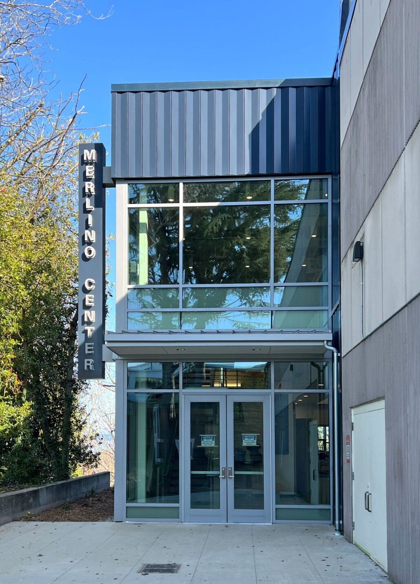
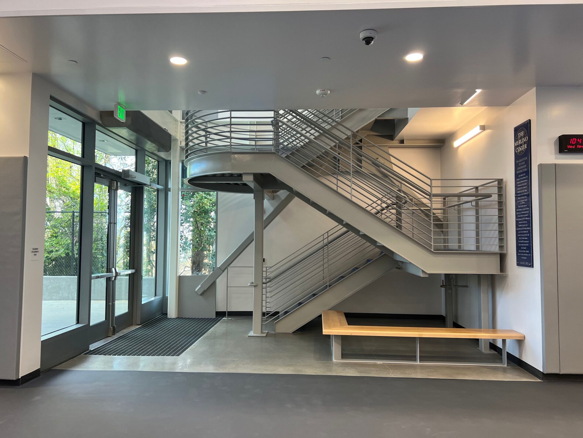
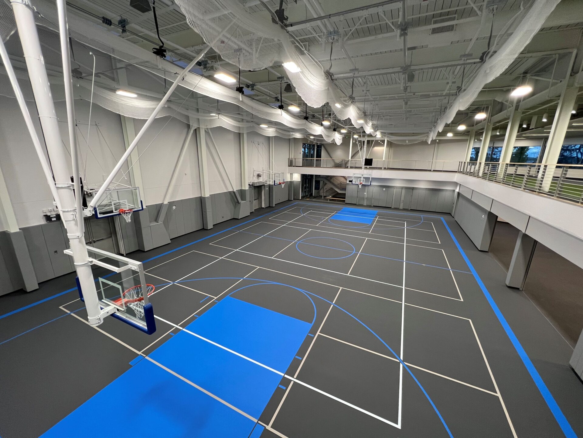
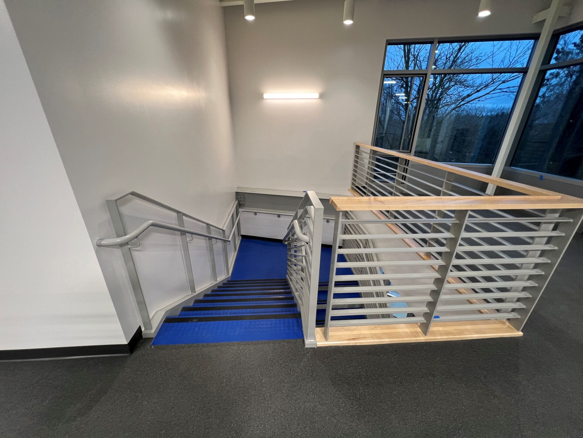
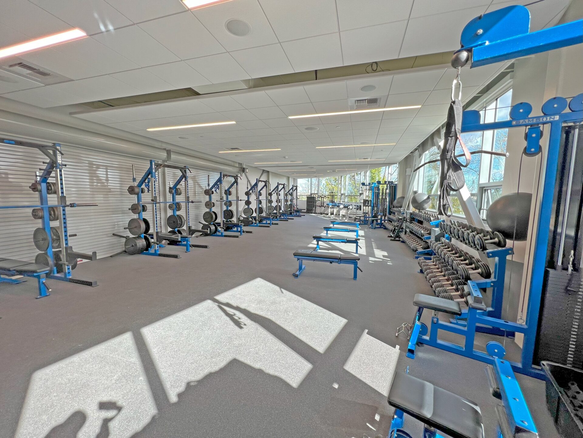
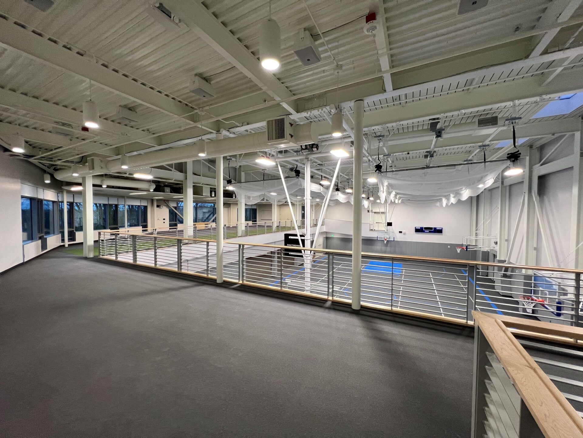
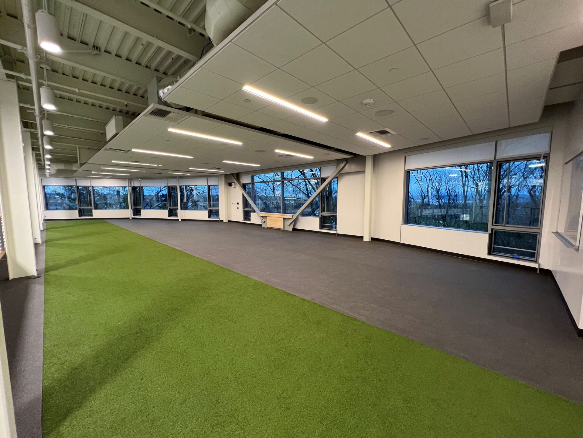
PROJECT DESCRIPTION
New, 2-story, 14,000 square foot indoor fitness center on the school’s existing campus in the Montlake/Roanoke neighborhood. The Merlino Center expands the existing schools’ services by providing a new practice gymnasium and fitness facility.
LOCATION
- Seattle, WA
PROJECT SIZE
- 14,000 SF
COMPLETION DATE
- 2023
SCOPE OF WORK
- Site Selection
- Due Diligence
- Entitlements
- Permits and Approvals
- Architect, Contractor, and Other Consultant Selection and Management
- Design and Construction Management
- Schedule Development and Management
- Budget and Cost Control
- Furniture, Fixtures and Equipment Coordination
- Transition to Operations Support
TEAM
- Seneca Group - Development Manager
- Venture Contracting - General Contractor
- Collins Woerman- Architect
