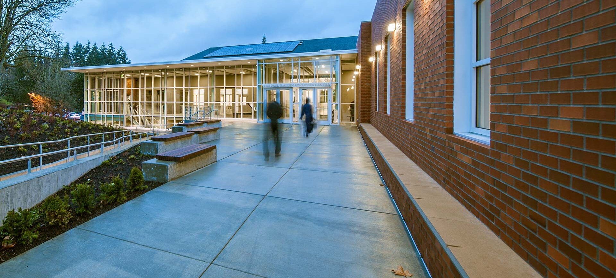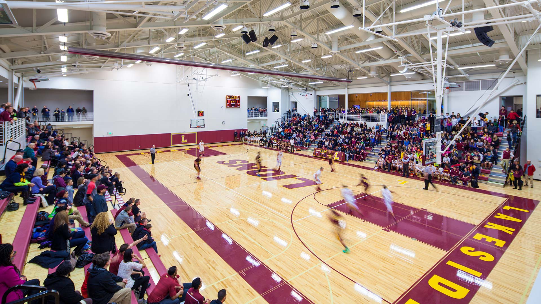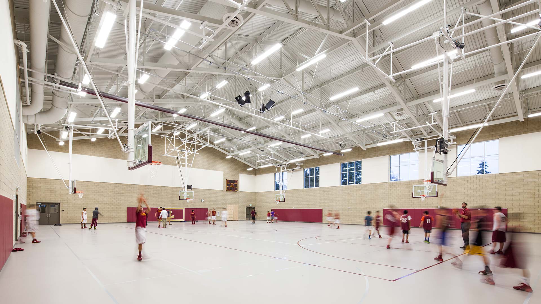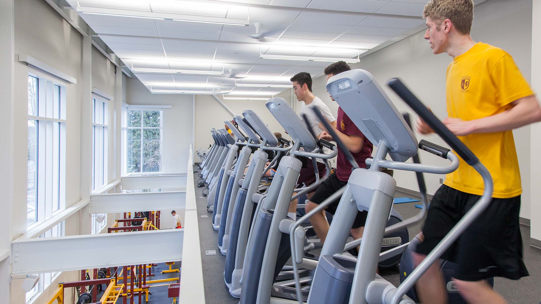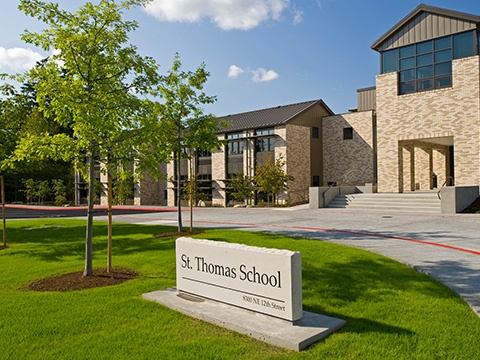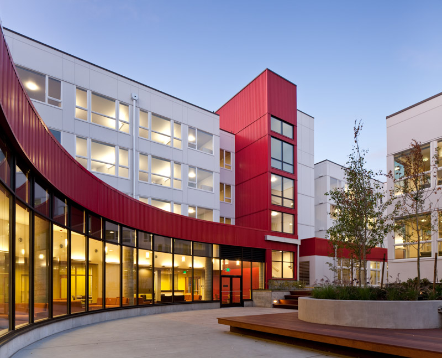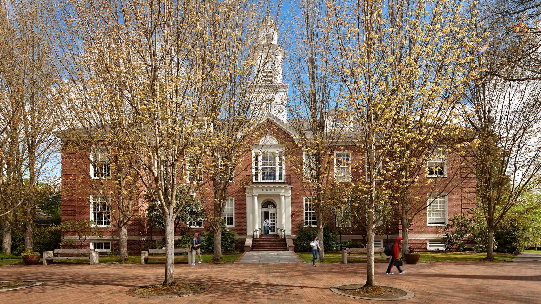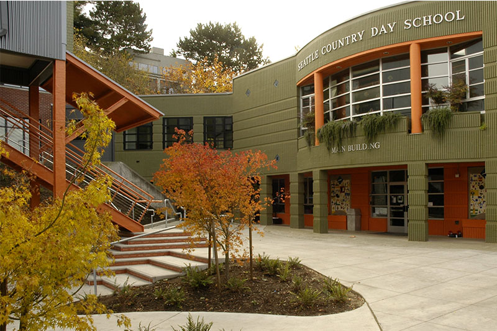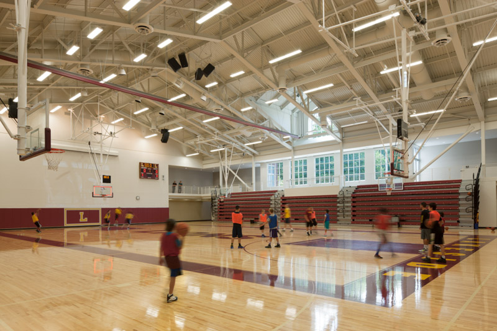
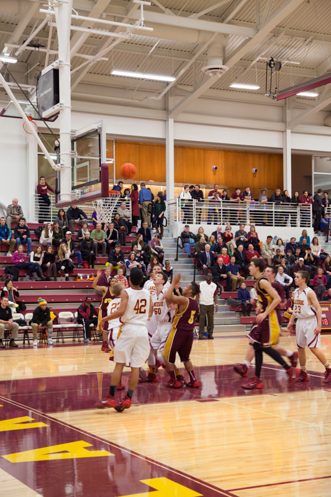
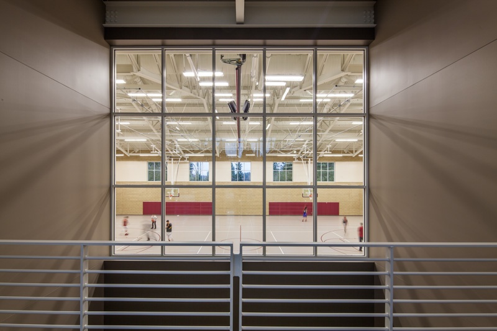
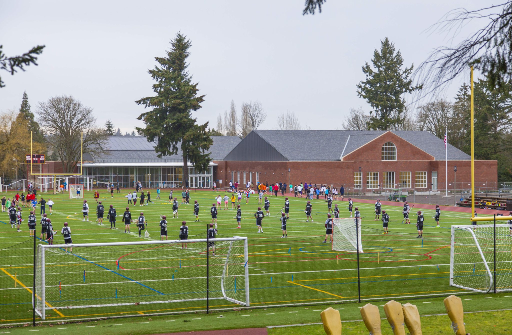
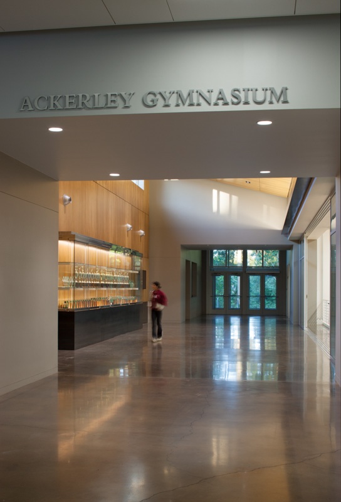
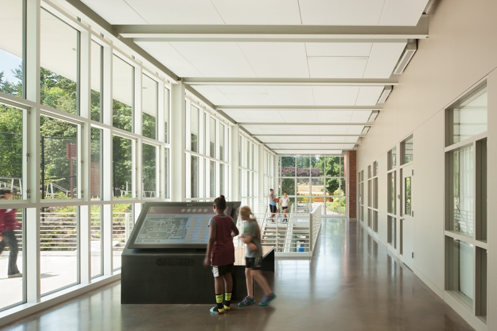
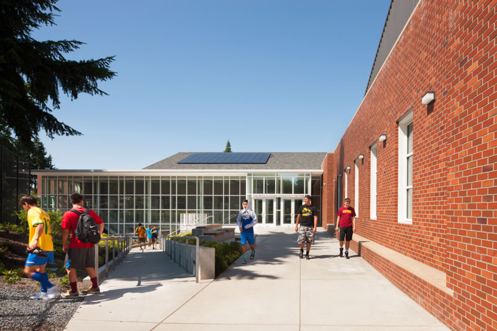
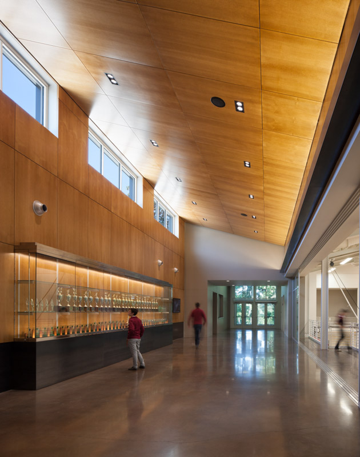
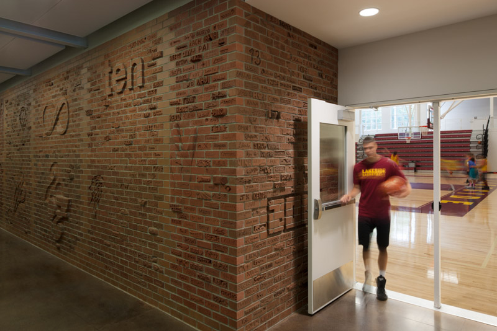
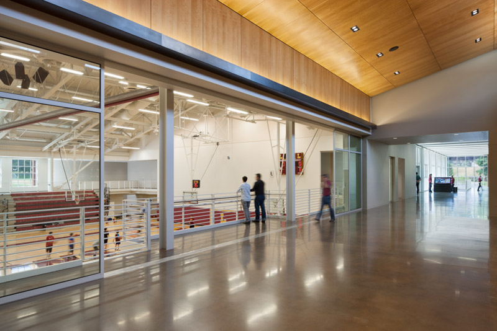
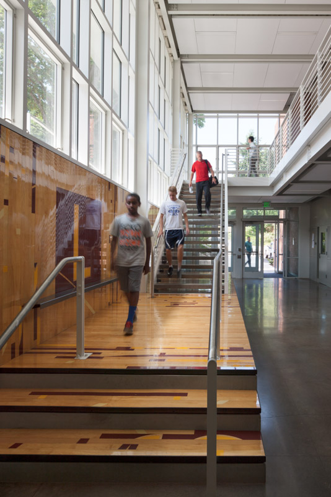
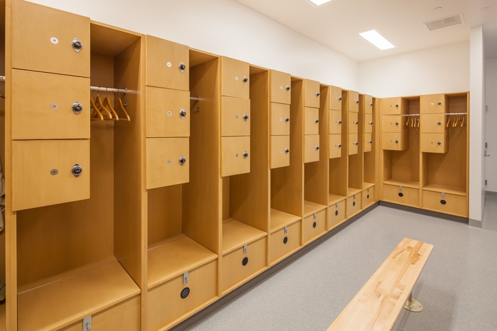
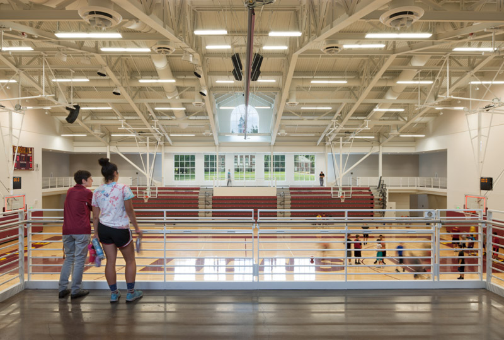
PROJECT DESCRIPTION
Serving as the north anchor to the school’s prominent outdoor ‘quad’, The Paul G. Allen Athletics Center and Ackerley Gymnasium is a new facility that includes a main gym with a full regulation basketball court, the field house with two full-size practice courts, associated locker facilities, weight/cardio, coaching/faculty offices, a training room, and miscellaneous support spaces. Seneca Group managed the planning, design, and construction of the 64,000 SF facility and demolition of the existing gymnasium.
LOCATION
- Seattle, WA
PROJECT SIZE
- 64,000 SF
COMPLETION DATE
- 2014
SCOPE OF WORK
- Planning study
- Permits and approvals
- Architect and contractor selection
- Contract negotiation
- Design and construction management
- Scheduling
- Budget and cost control
- Furniture, fixtures and equipment coordination
- Move-in assistance
TEAM
- Seneca Group - Development Manager
- Lease Crutcher Lewis - General Contractor
- LMN Architects - Architect
