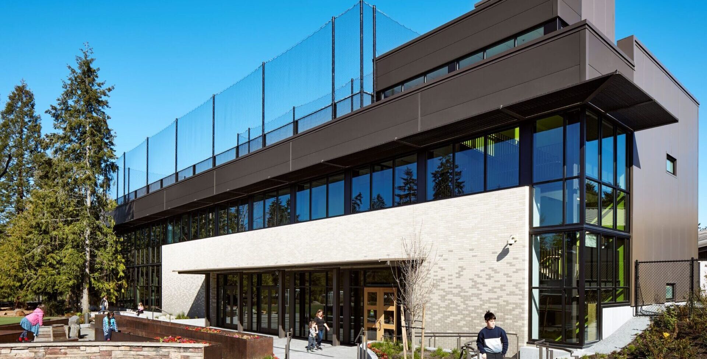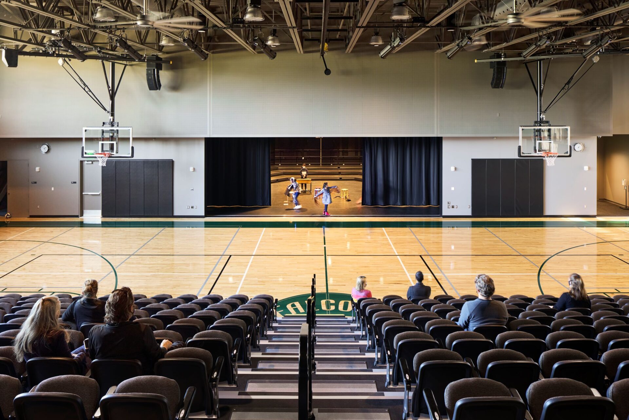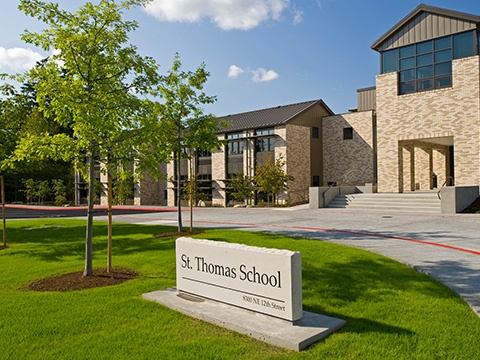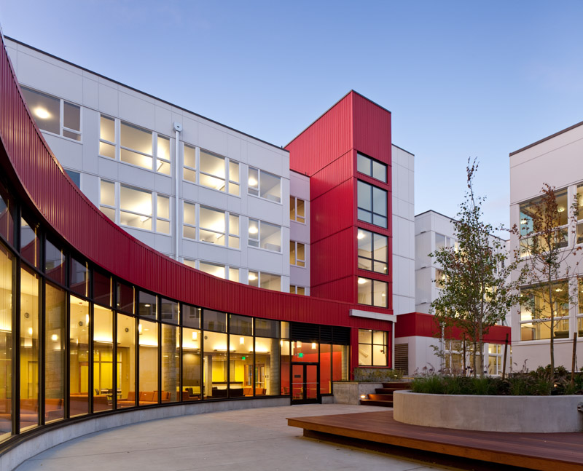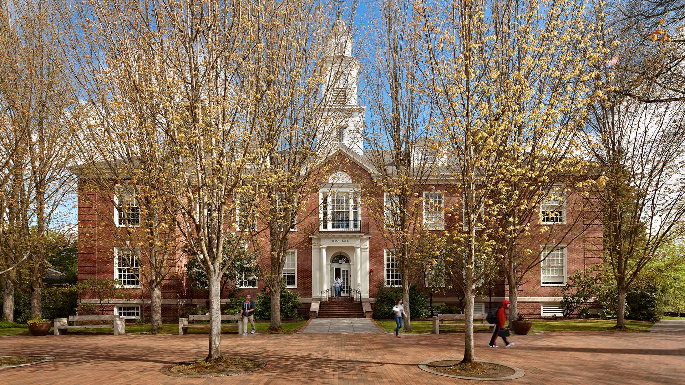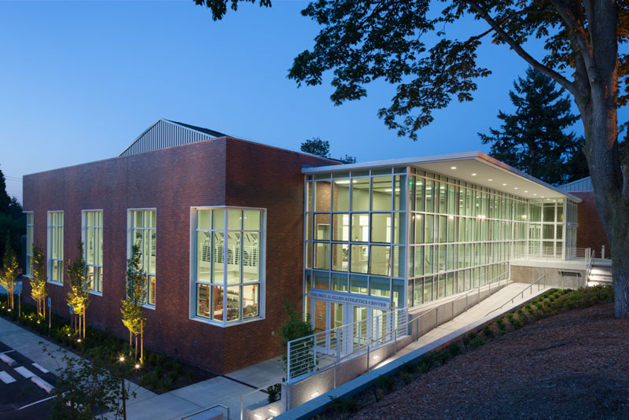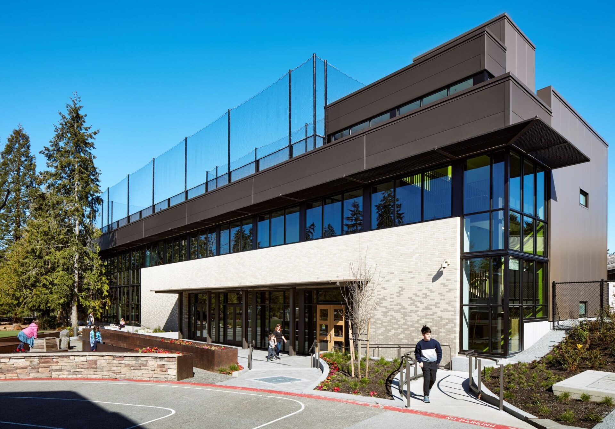
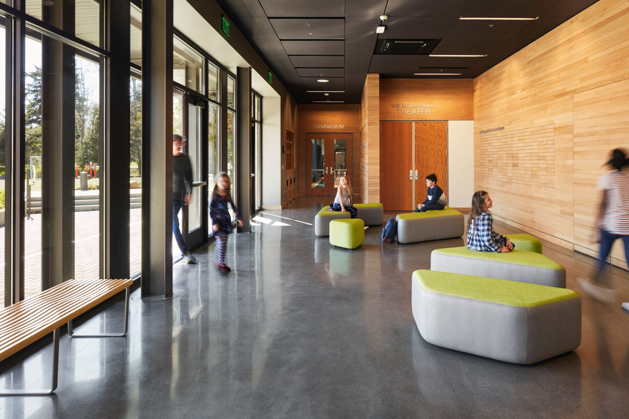
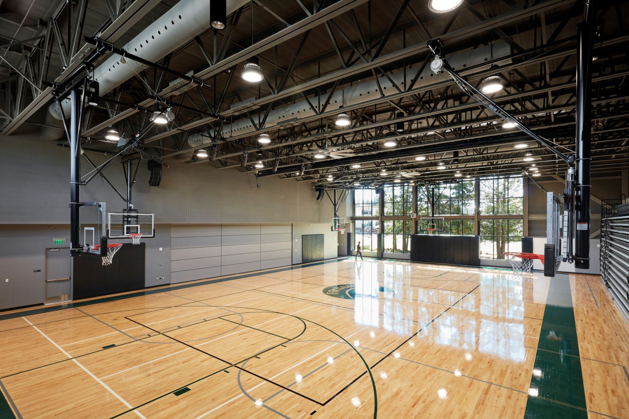
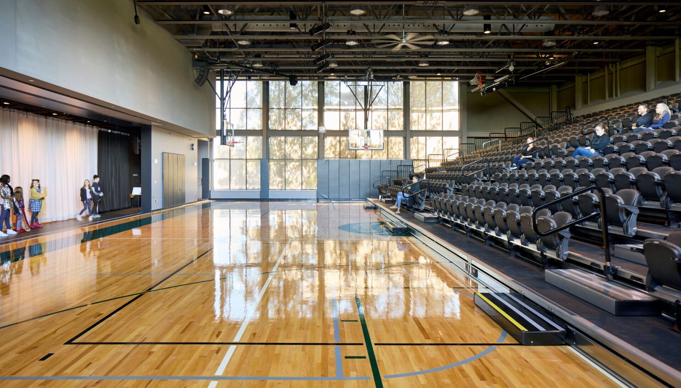
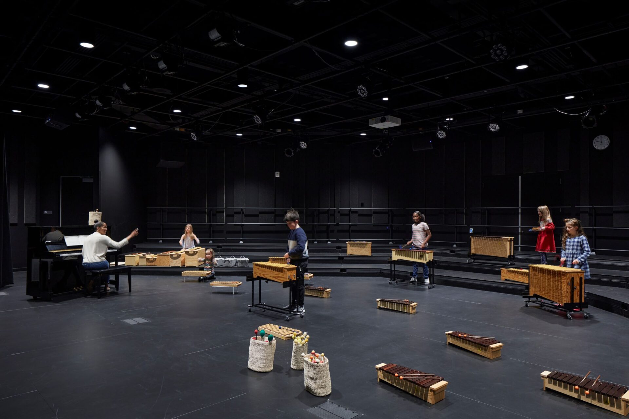
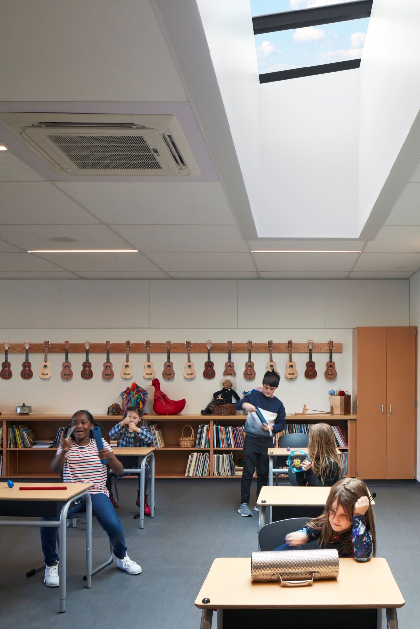
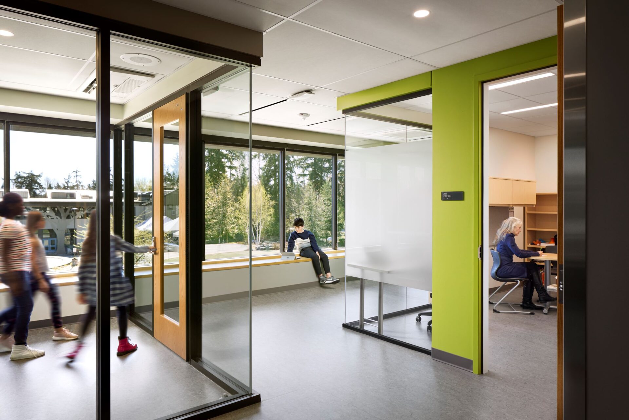
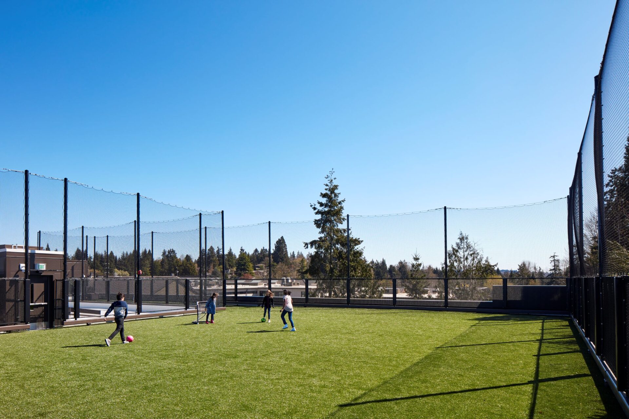
PROJECT DESCRIPTION
As the final piece to their campus plan, St. Thomas School hired Seneca Group to manage the development and construction of a 21,000-square-foot Athletics & Performing Arts Center, which includes a high-school-size gym, theater, performing arts classroom, office spaces, and a rooftop playfield. Following completion of the new building, the current gymnasium will be renovated into a two-story space that will house a 9,000-square-foot Center for Leadership & Innovation and Center for Responsive Learning.
CLIENT
- St. Thomas School
LOCATION
- Medina, WA
PROJECT SIZE
- 30,000 SF
COMPLETION DATE
- 2022
SCOPE OF WORK
- Permits and approvals
- Team contract negotiations
- Design and construction management
- Scheduling
- Budget and cost control
- Furniture, fixtures and equipment coordination
TEAM
- Seneca Group - Development Manager
- Sellen Construction - General Contractor
- Bassetti Architects - Architect
