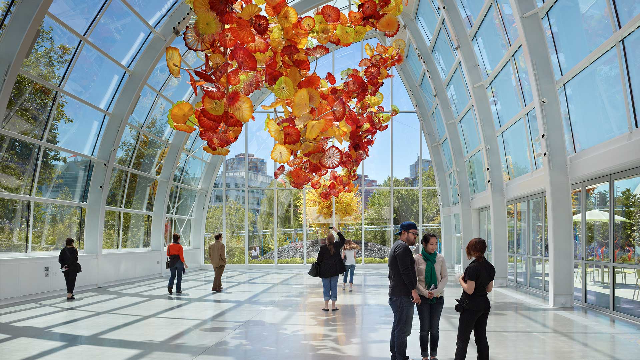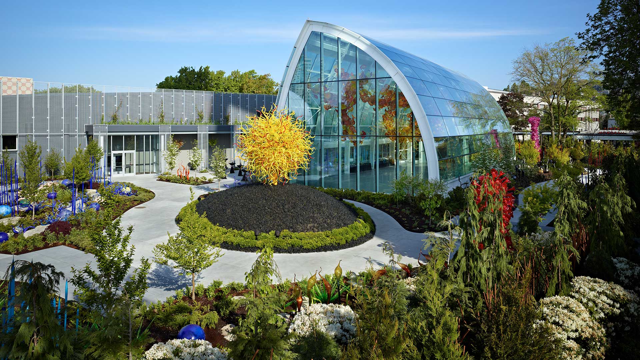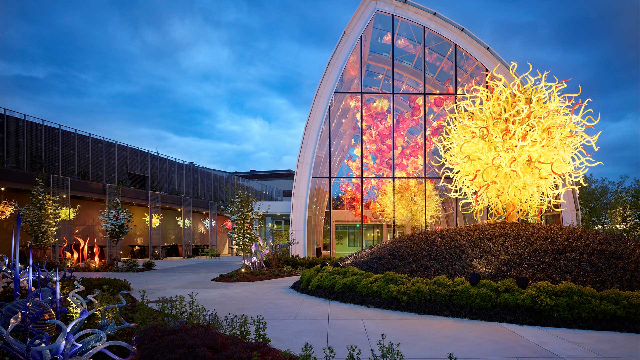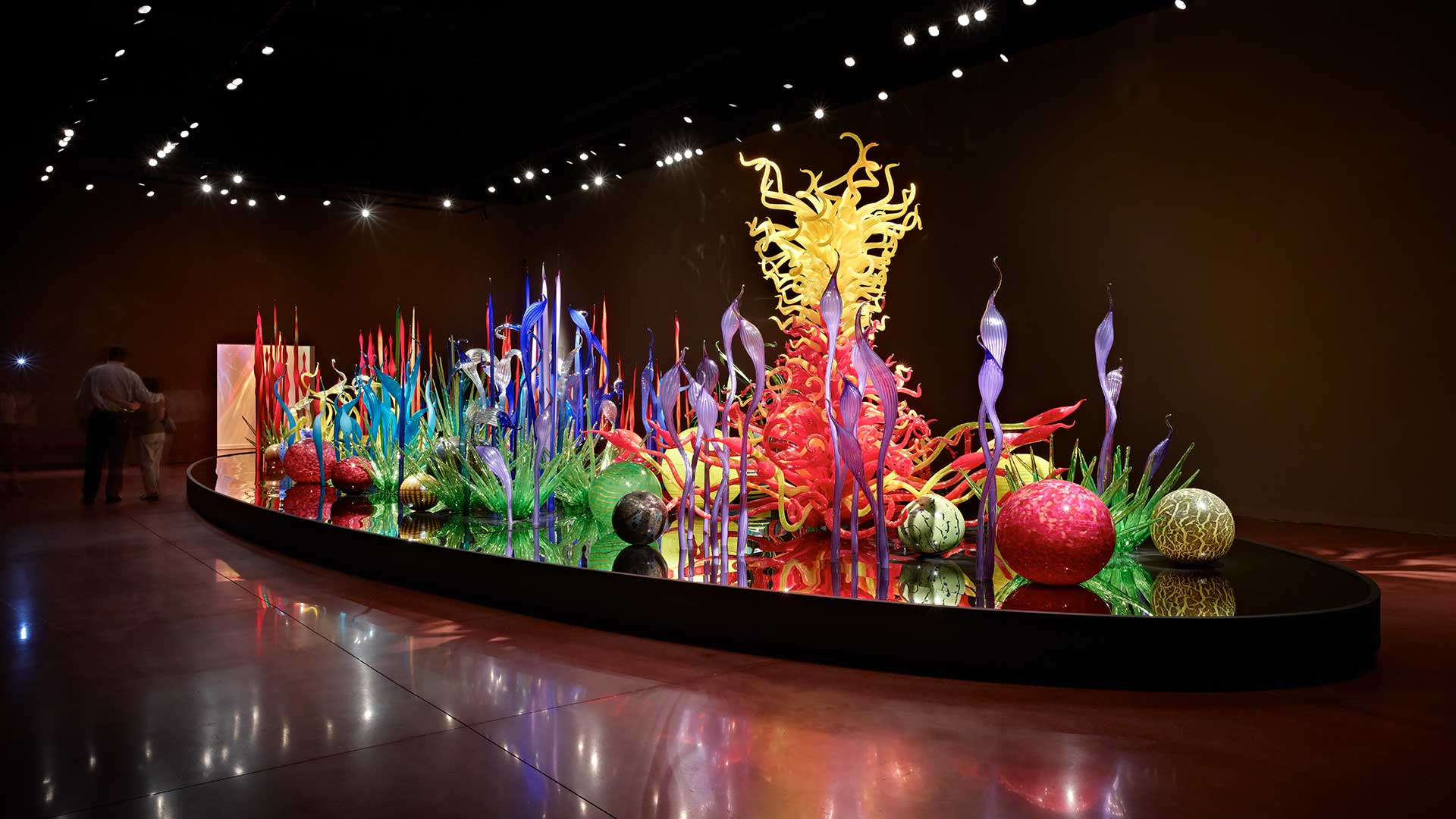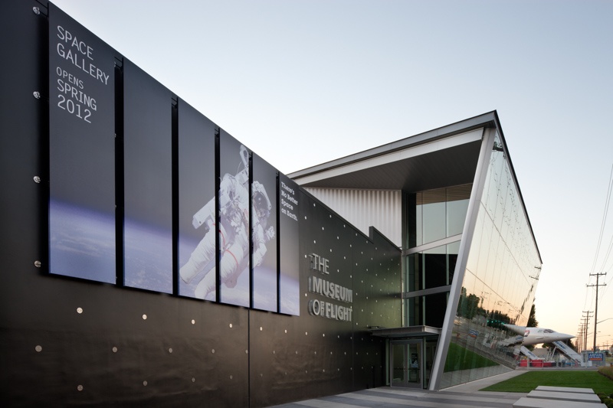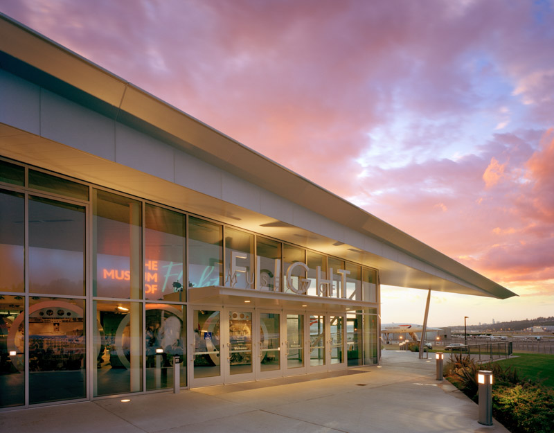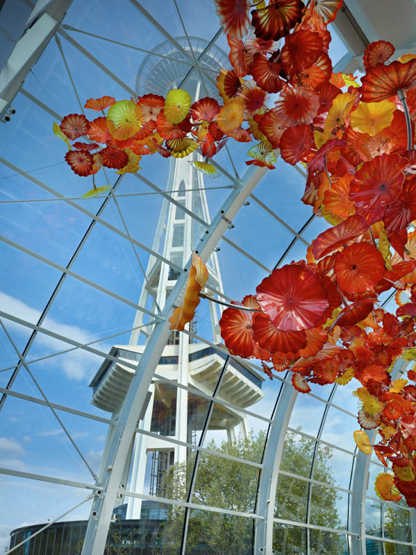
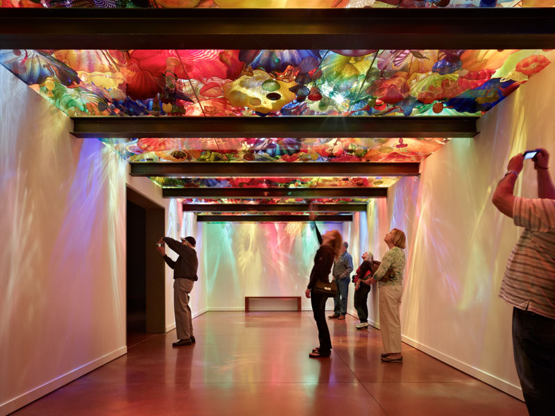
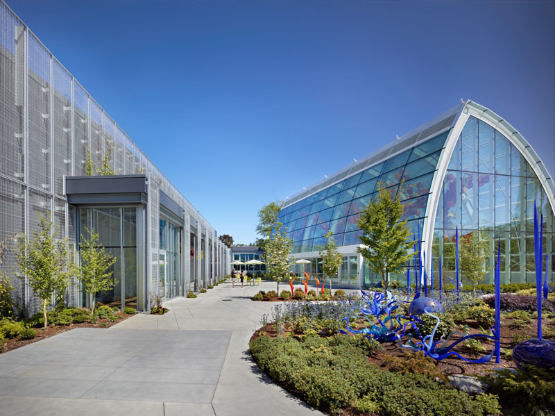
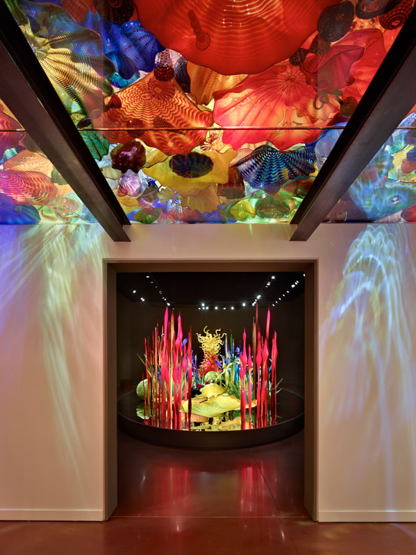
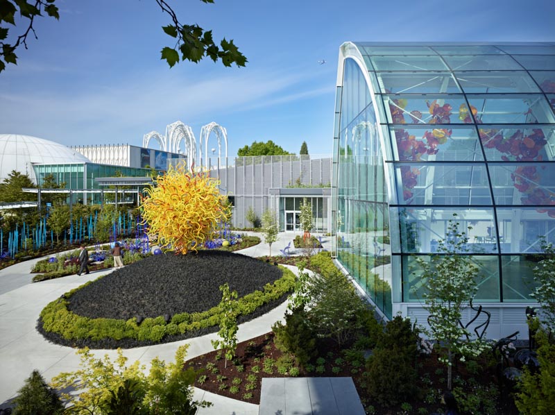
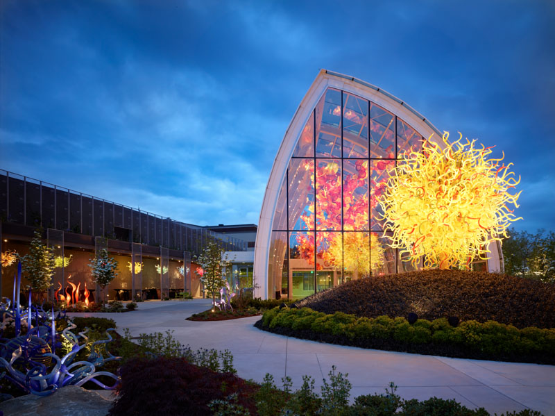
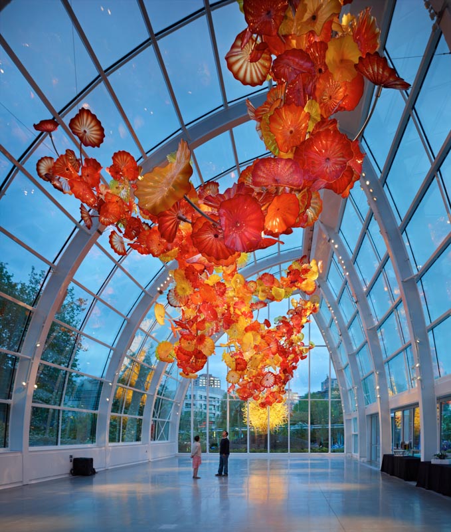
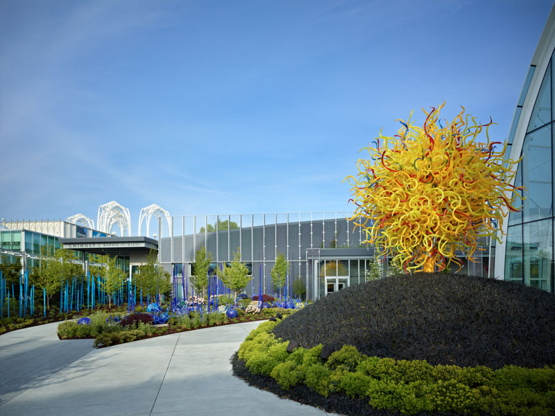

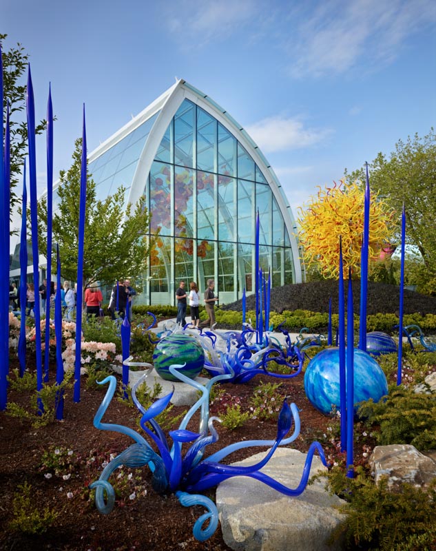
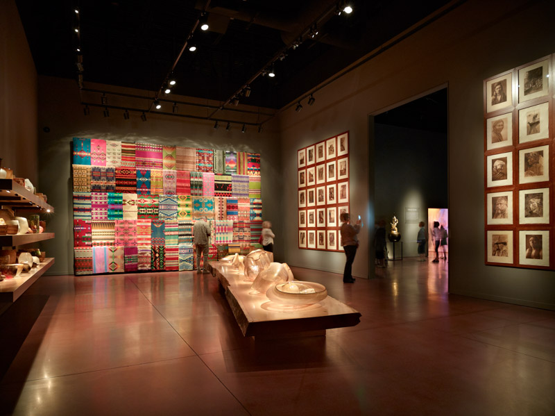
PROJECT DESCRIPTION
Seneca Group managed the comprehensive redevelopment of an existing amusement park into exhibition space to showcase the artwork of Dale Chihuly, a renowned Northwest glass sculptor and artist. The space features three major components – an interior exhibition space, an art garden, and a glass-house conservatory space. Other project components include retail, lobby, café, catering kitchen and support space. The project also represents a major accomplishment in the implementation of the Seattle Center Century 21 Master Plan.
CLIENT
- Center Art LLC
LOCATION
- Museum Development - Seattle, WA
PROJECT SIZE
- 24,000 SF (interior exhibition space)
- 37,000 SF (art garden)
- 5,000 SF (glass-house conservatory)
COMPLETION DATE
- 2012
SCOPE OF WORK
- Lease negotiation
- Permits and approvals
- Architect contract negotiations
- Contractor selection
- Design and construction management
- Scheduling
- Budget and cost control
- Furniture, fixtures and equipment coordination
- Move-in assistance
TEAM
- Seneca Group - Development Manager
- Schuchart Corporation - General Contractor
- Owen Richards Architects - Architect
