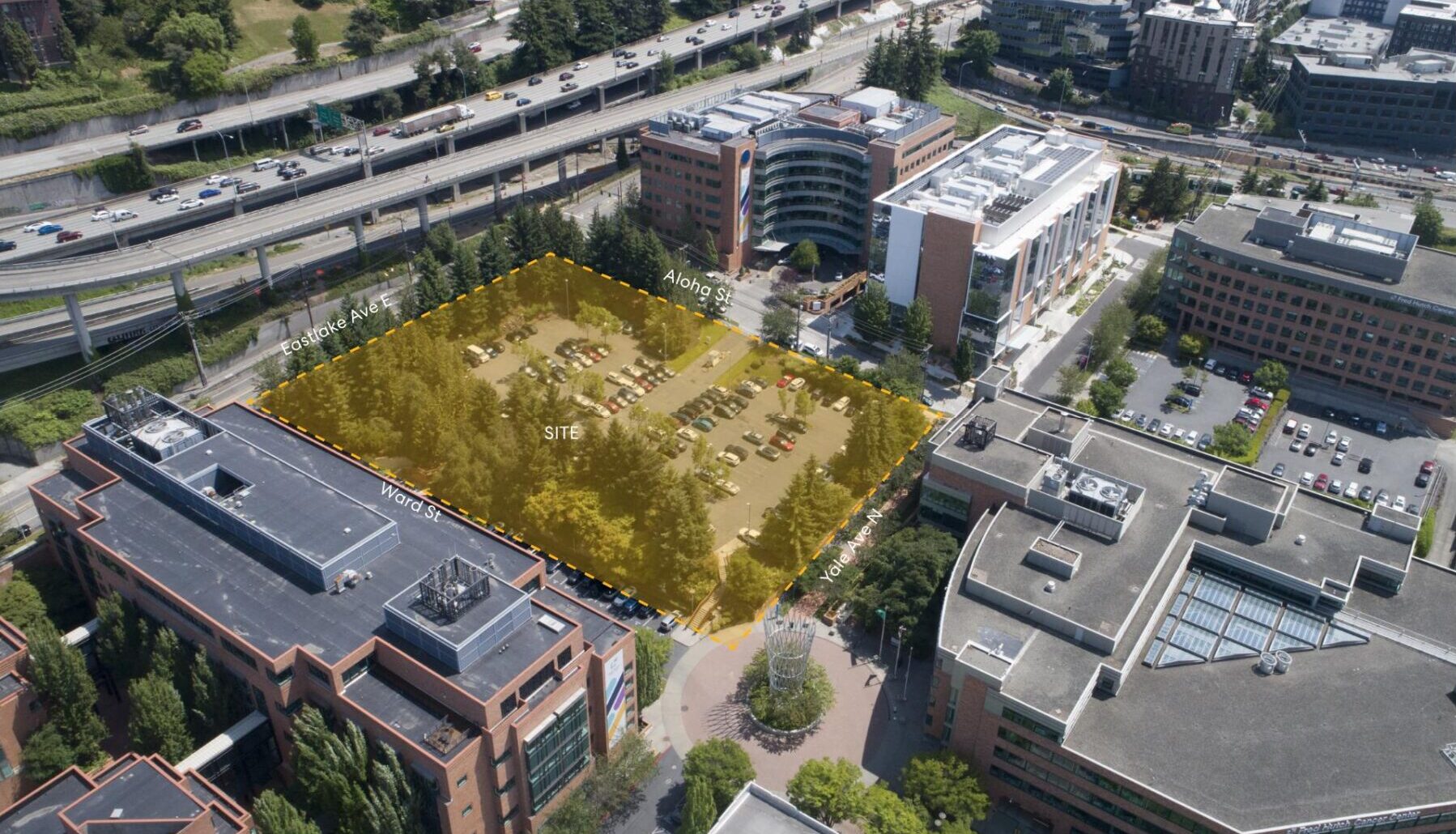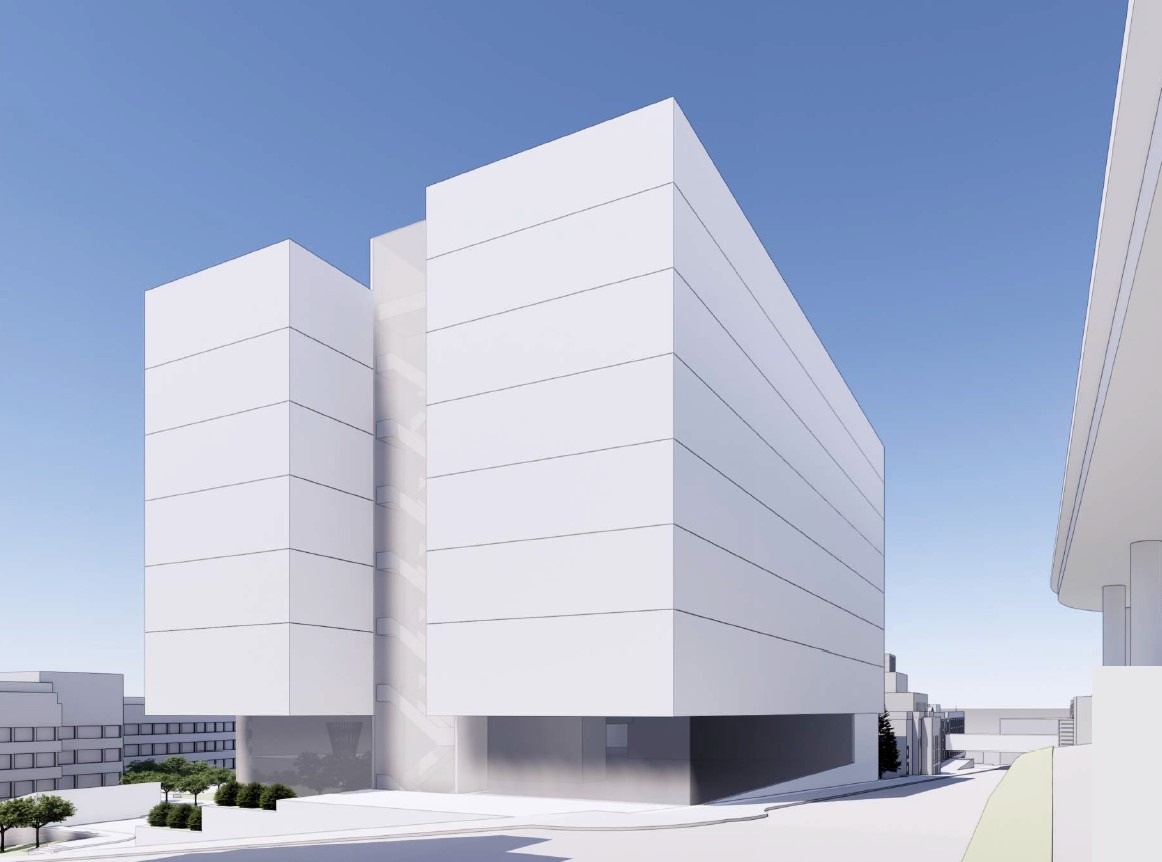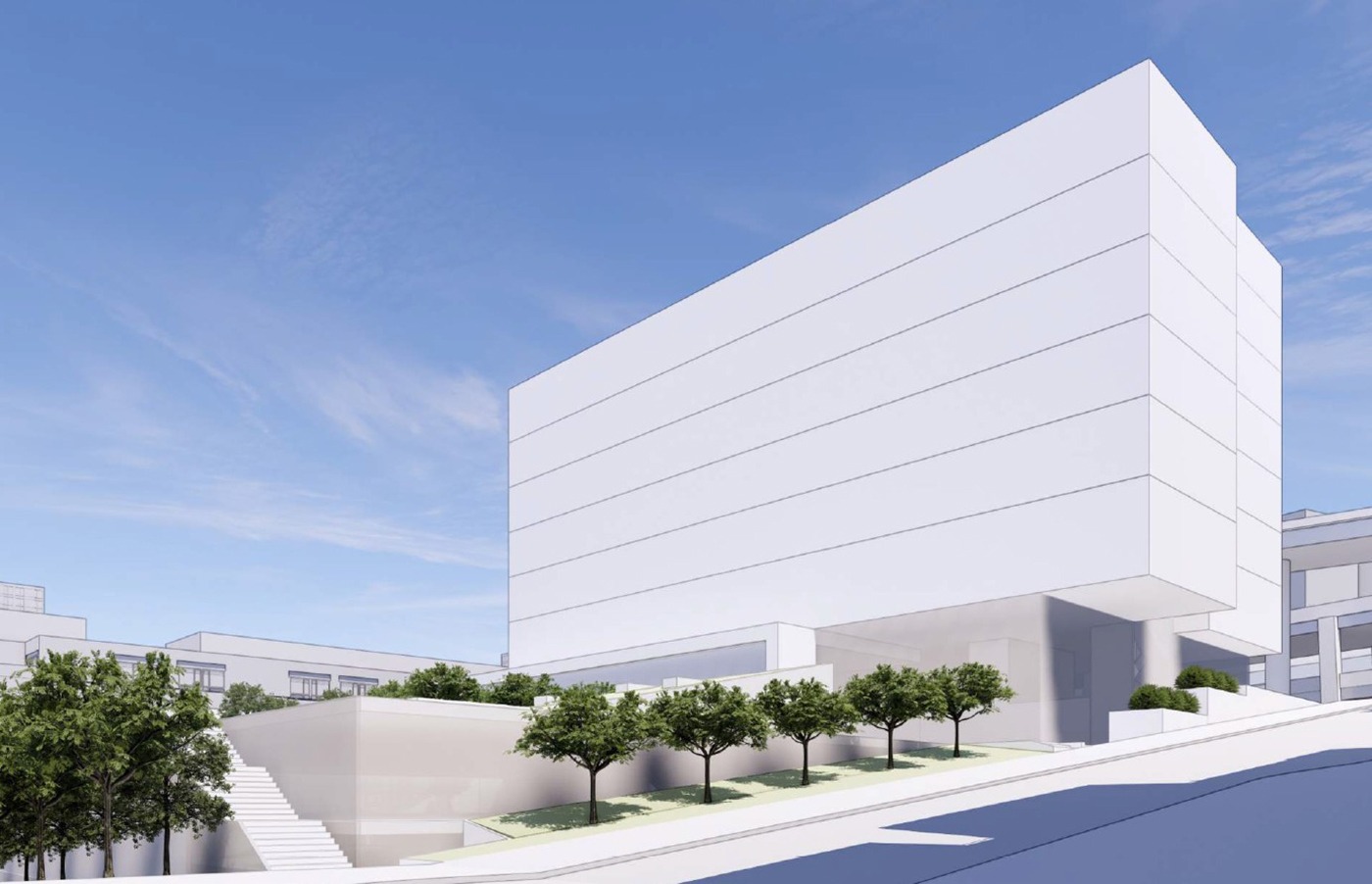
[Seneca Note: Seneca Group Tapped for New Stuart and Molly Sloan Precision Oncology Institute at Fred Hutch Cancer Center, Seattle WA
Fred Hutchinson Cancer Center selected Seneca Group in June 2023 to provide development management services for the Seattle-based Center’s new Stuart and Molly Sloan Precision Oncology Institute. The new Institute will support the Center’s initiative to empower the process of personalized disease treatment through a cross-sectional, bulk-data-based approach.
Seneca Group is excited to lead development for this mission-critical project. The following are additional project team members selected to date:
Program Management, Interiors: Project Planning Partners
Architect: Perkins and Will
Contractor: Lease Crutcher Lewis
Structural: KPFF
Civil: CPL
MEP: Arup]
The new Stuart and Molly Sloan Precision Oncology Institute Building, proposed for the Fred Hutch campus in Eastlake, should have its first design review in the next month or two.
Perkins&Will is designing the eight-story project, which will replace a surface parking lot at 810 Yale Ave. N. That sloping corner site is also bounded by Aloha Street and Eastlake Avenue East, and offers about 94,000 square feet.
The early design makes clear that the Sloan Building is to be the first of two buildings atop a shared podium. It’ll be massed to the east, against Eastlake and visible from the freeway.
In the near term, the west side of the three-story podium will be a landscaped public plaza. Some future structure will eventually go there, with the structural supports and four-level, 515-stall underground parking garage in place below.
The Sloan Building will have about 192,000 feet above grade for labs, offices, a cafe, amenities and conference areas. A future west addition would have somewhere in a range from 140,000 to 160,000 square feet.
The Sloan team now also includes Site Workshop, landscape architect; and Coughlin Porter Lundeen, the civil engineer. The project entered design review with a nominal value of $275 million.
It’s far too early in the process for a polished design. Perkins&Will offsets various floors and planes of the building, with overhangs and notches to create more breathing room at the sidewalk level.
An “upland promenade” and public stair on the building’s north side will create a new access point on Eastlake. Yale will continue to be a pedestrian-only path. Parking will be accessed from both Aloha and the dead end of Ward Street, on the building’s north side.
News of the $78 million gift from the Sloans came about a year ago; the building plan emerged this past summer. It was at the time the largest such contribution in the history of Fred Hutch. Soon thereafter, the Bezos family said it would contribute another $225 million for construction of the Sloan Building — plus a future phased gift of $485 million for other Fred Hutch uses.

Two views of the project, looking north down Eastlake…

…and roughly east up Aloha.
